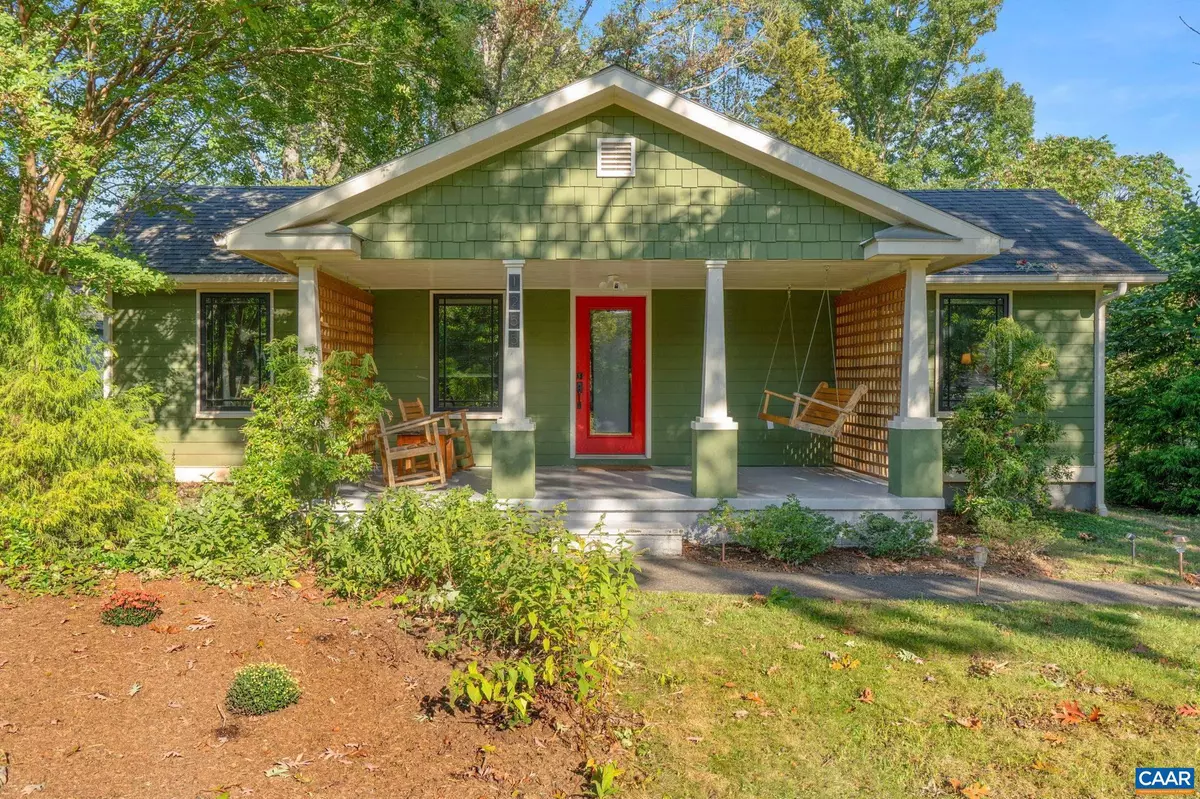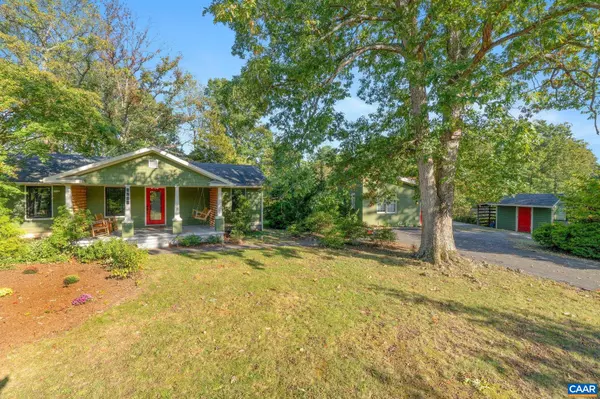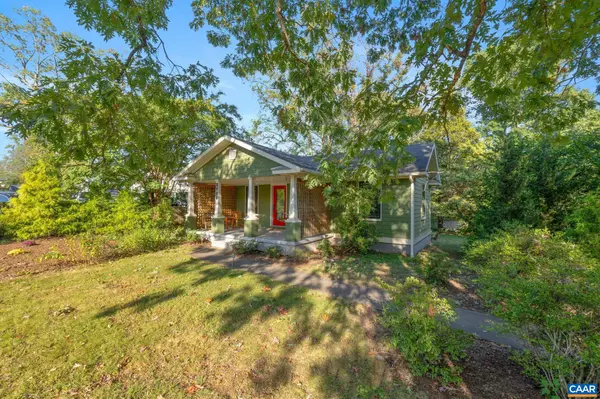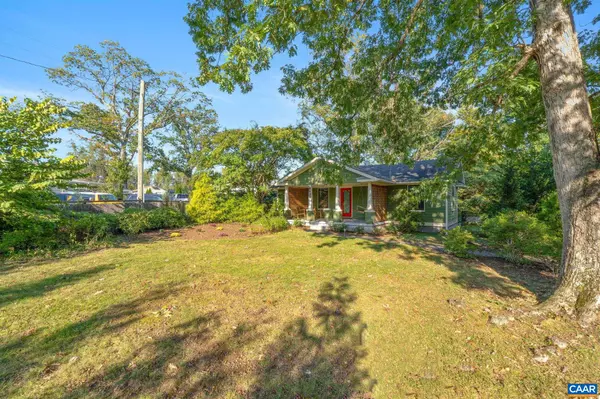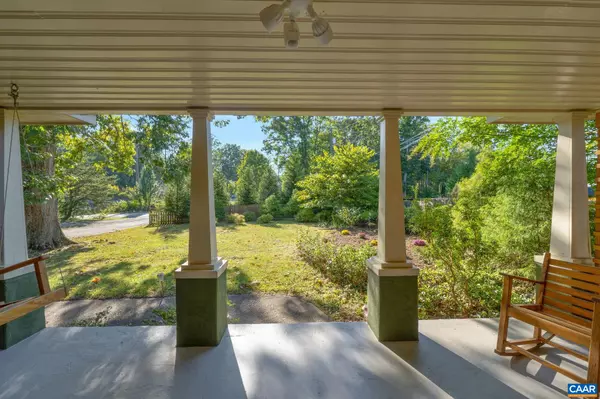$509,500
$525,000
3.0%For more information regarding the value of a property, please contact us for a free consultation.
3 Beds
2 Baths
1,365 SqFt
SOLD DATE : 01/03/2025
Key Details
Sold Price $509,500
Property Type Single Family Home
Sub Type Detached
Listing Status Sold
Purchase Type For Sale
Square Footage 1,365 sqft
Price per Sqft $373
Subdivision Unknown
MLS Listing ID 657352
Sold Date 01/03/25
Style Craftsman
Bedrooms 3
Full Baths 2
HOA Y/N N
Abv Grd Liv Area 1,080
Originating Board CAAR
Year Built 1950
Annual Tax Amount $4,203
Tax Year 2024
Lot Size 0.720 Acres
Acres 0.72
Property Description
Discover this beautiful meticulously restored eco-friendly Craftsman bungalow, just minutes from downtown Charlottesville and one mile from 5Th Street Station. Nestled on almost an acre of wildflowers, it features a charming front porch swing and relaxing spaces throughout. The home offers almost zero utility costs thanks to solar panels that power both electricity and hot water. This home features top-of-the-line appliances, including a Sub Zero refrigerator, a 5-burner gas stove, a freestanding freezer, and an oversized farmhouse steel sink. Enjoy three spacious bedrooms and two beautifully tiled bathrooms. Solid wood doors, custom Prairie Style windows, and a Ventilator heat recovery system enhance its charm. The extra-wide front porch and back deck are perfect for entertaining. Plus, a separate 550 sq. ft. multi-purpose studio offers endless possibilities?use it as an office, guest space, or creative studio. With ample parking and a circular driveway, this property combines style, sustainability, and versatility in a prime location.,Granite Counter,Fireplace in Living Room
Location
State VA
County Albemarle
Zoning R-4
Rooms
Other Rooms Living Room, Dining Room, Kitchen, Full Bath, Additional Bedroom
Basement Full, Heated, Interior Access, Outside Entrance, Partially Finished, Sump Pump, Walkout Level, Windows
Main Level Bedrooms 2
Interior
Interior Features Stove - Wood, Entry Level Bedroom
Hot Water Solar
Heating Solar - Active, Central, Radiant
Cooling Dehumidifier, Programmable Thermostat, Fresh Air Recovery System, Central A/C
Flooring Ceramic Tile, Hardwood
Equipment Dryer, Washer, Energy Efficient Appliances, Water Heater - Solar
Fireplace N
Window Features Insulated
Appliance Dryer, Washer, Energy Efficient Appliances, Water Heater - Solar
Heat Source Natural Gas, Solar
Exterior
Fence Partially
View Other, Garden/Lawn
Roof Type Composite
Accessibility None
Garage N
Building
Lot Description Landscaping, Level, Private, Trees/Wooded, Sloping, Partly Wooded
Story 1
Foundation Block
Sewer Septic Exists
Water Public
Architectural Style Craftsman
Level or Stories 1
Additional Building Above Grade, Below Grade
New Construction N
Schools
Middle Schools Burley
High Schools Monticello
School District Albemarle County Public Schools
Others
Ownership Other
Special Listing Condition Standard
Read Less Info
Want to know what your home might be worth? Contact us for a FREE valuation!

Our team is ready to help you sell your home for the highest possible price ASAP

Bought with CAROLINE REVERCOMB • HOWARD HANNA ROY WHEELER REALTY - CHARLOTTESVILLE
"My job is to find and attract mastery-based agents to the office, protect the culture, and make sure everyone is happy! "

