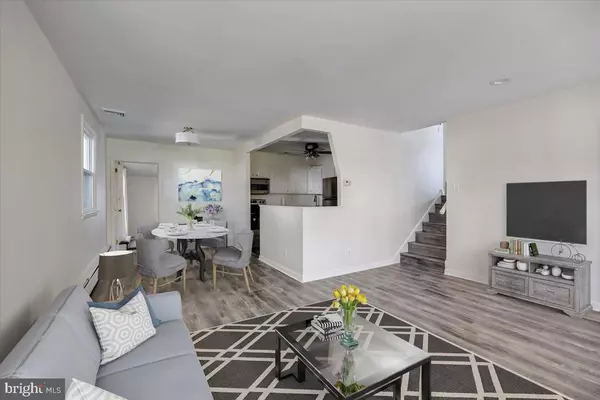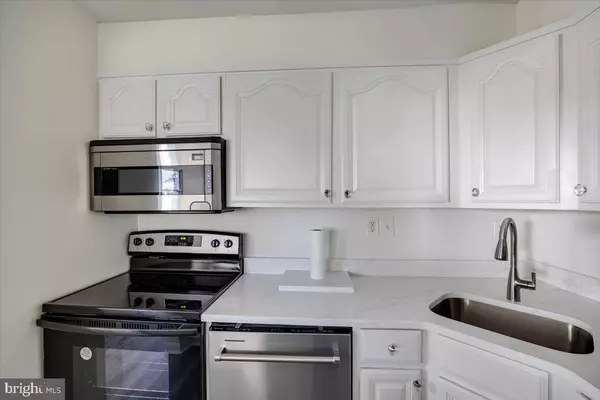$535,000
$530,000
0.9%For more information regarding the value of a property, please contact us for a free consultation.
3 Beds
2 Baths
1,650 SqFt
SOLD DATE : 12/31/2024
Key Details
Sold Price $535,000
Property Type Single Family Home
Sub Type Detached
Listing Status Sold
Purchase Type For Sale
Square Footage 1,650 sqft
Price per Sqft $324
Subdivision Upper Southampton
MLS Listing ID PABU2080470
Sold Date 12/31/24
Style Bi-level
Bedrooms 3
Full Baths 2
HOA Y/N N
Abv Grd Liv Area 1,650
Originating Board BRIGHT
Year Built 1958
Annual Tax Amount $5,599
Tax Year 2024
Lot Size 0.254 Acres
Acres 0.25
Lot Dimensions 87.00 x 127.00
Property Description
This charming 3 bedroom 2 full bath split level is ready to move in! Interior designer touches and generous updates: new kitchen appliances, cabinets, floors hardware and fresh paint, Charming front porch entrance ready for rocking chairs or gorgeous plants. Walk into the living room/dining room/kitchen open floor plan with plenty of windows for natural sunlight. The bonus room boasts of gorgeous, custom built-ins and a full bathroom with radiant floors. Side door of bathroom grants access to a quiet patio area. Sliders open to the deck where you can enjoy your morning coffee with a quaint english garden back-drop. The second level has 3 bedrooms and 1 full bath. Step down to the family room with a wood burning fireplace. Ready for you to create your own entertaining space. Amenities of this property include: 3 car garage with plenty of storage and the slab is ready for a new shed. The central A/C is less than 2yrs. Located near schools, plenty of shops and restaurants.
Location
State PA
County Bucks
Area Upper Southampton Twp (10148)
Zoning R3
Rooms
Other Rooms Living Room, Dining Room, Kitchen, Den, Laundry, Bonus Room, Full Bath
Basement Full, Partially Finished
Interior
Hot Water Natural Gas, Electric
Heating Hot Water
Cooling Central A/C
Fireplaces Number 1
Fireplace Y
Heat Source Natural Gas
Exterior
Exterior Feature Patio(s), Deck(s)
Parking Features Garage - Front Entry
Garage Spaces 6.0
Water Access N
Roof Type Asphalt
Accessibility None
Porch Patio(s), Deck(s)
Total Parking Spaces 6
Garage Y
Building
Story 3
Foundation Block, Crawl Space
Sewer Public Sewer
Water Public
Architectural Style Bi-level
Level or Stories 3
Additional Building Above Grade, Below Grade
New Construction N
Schools
School District Centennial
Others
Senior Community No
Tax ID 48-014-065
Ownership Fee Simple
SqFt Source Assessor
Special Listing Condition Standard
Read Less Info
Want to know what your home might be worth? Contact us for a FREE valuation!

Our team is ready to help you sell your home for the highest possible price ASAP

Bought with Thomas Kennedy • Keller Williams Real Estate - Newtown
"My job is to find and attract mastery-based agents to the office, protect the culture, and make sure everyone is happy! "






