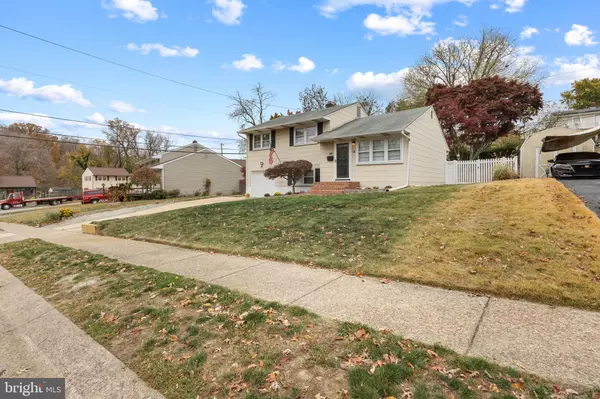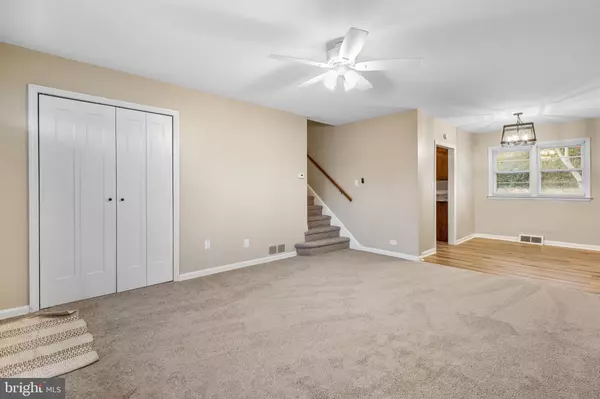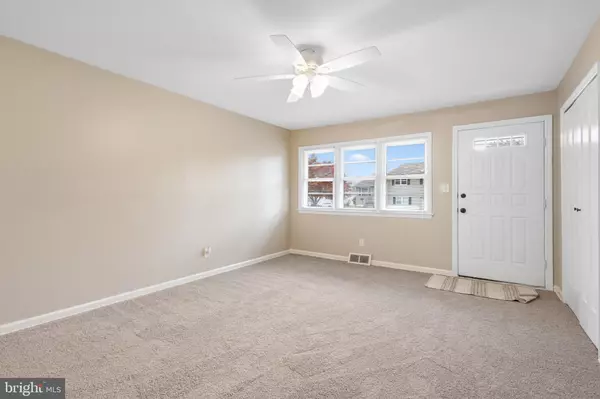$340,000
$350,000
2.9%For more information regarding the value of a property, please contact us for a free consultation.
3 Beds
2 Baths
1,750 SqFt
SOLD DATE : 12/31/2024
Key Details
Sold Price $340,000
Property Type Single Family Home
Sub Type Detached
Listing Status Sold
Purchase Type For Sale
Square Footage 1,750 sqft
Price per Sqft $194
Subdivision Woodland Heights
MLS Listing ID DENC2072128
Sold Date 12/31/24
Style Split Level
Bedrooms 3
Full Baths 1
Half Baths 1
HOA Y/N N
Abv Grd Liv Area 1,048
Originating Board BRIGHT
Year Built 1955
Annual Tax Amount $1,626
Tax Year 2022
Lot Size 6,970 Sqft
Acres 0.16
Lot Dimensions 65.00 x 110.00
Property Description
Welcome to 1038 Kendall Road in the Woodland Heights neighborhood! This amazing 3 Bedroom 1 and a half bath home sits on a large lot on a beautiful quiet tree lined street. The front of the home features an over sized driveway with hardscaping and beautifully landscaped beds. Upon entering the first floor you have a large formal living room with new carpet, large over sized coat closet, and a formal dining room with luxury vinyl plank flooring and new fixture. In the kitchen, you have stainless steel appliances, granite countertops, luxury vinyl plank flooring and a new lighting fixture. On the lower level, you have tile floors, inside access to your garage with automatic opener, a huge mudroom/laundry room area with built-in cabinets, a half bathroom, a Butler's pantry with wet bar and refrigerator. From there you enter into your massive raised family room with exposed wood beams, and tons of natural light and views of your wooded back yard. This room is the spot to have those family gatherings! This room also has brand new carpeting with sliding patio doors that lead to the patio and rear yard. The family room also has two oversized closets and an additional door that leads out to the side yard on the other side of the house. The upper level has all new carpet, three bedrooms and one full bath. Each bedroom has double closets and one has a built-in desk and shelving. There is a pull down attic for additional storage and a whole house fan. There is a large private rear yard with cement, patio, mature trees, and a gate with side yard access on both sides along with planters boxes for your own gardening. This home is newly rehabbed and ready to go. Nothing to do here but unpack your bags and add your personal touches. Close to schools, shopping and public transportation. Make your appointment today!
Location
State DE
County New Castle
Area Elsmere/Newport/Pike Creek (30903)
Zoning NC6.5
Rooms
Basement Fully Finished
Interior
Hot Water Natural Gas
Heating Forced Air
Cooling Central A/C
Fireplace N
Heat Source Natural Gas
Exterior
Parking Features Garage - Front Entry, Garage Door Opener, Inside Access
Garage Spaces 1.0
Water Access N
Accessibility None
Attached Garage 1
Total Parking Spaces 1
Garage Y
Building
Story 1.5
Foundation Block, Brick/Mortar
Sewer Public Sewer
Water Public
Architectural Style Split Level
Level or Stories 1.5
Additional Building Above Grade, Below Grade
New Construction N
Schools
School District Red Clay Consolidated
Others
Senior Community No
Tax ID 07-035.30-067
Ownership Fee Simple
SqFt Source Assessor
Acceptable Financing Cash, Conventional
Listing Terms Cash, Conventional
Financing Cash,Conventional
Special Listing Condition Standard
Read Less Info
Want to know what your home might be worth? Contact us for a FREE valuation!

Our team is ready to help you sell your home for the highest possible price ASAP

Bought with Kathleen M Thompson • Keller Williams Real Estate - West Chester
"My job is to find and attract mastery-based agents to the office, protect the culture, and make sure everyone is happy! "






