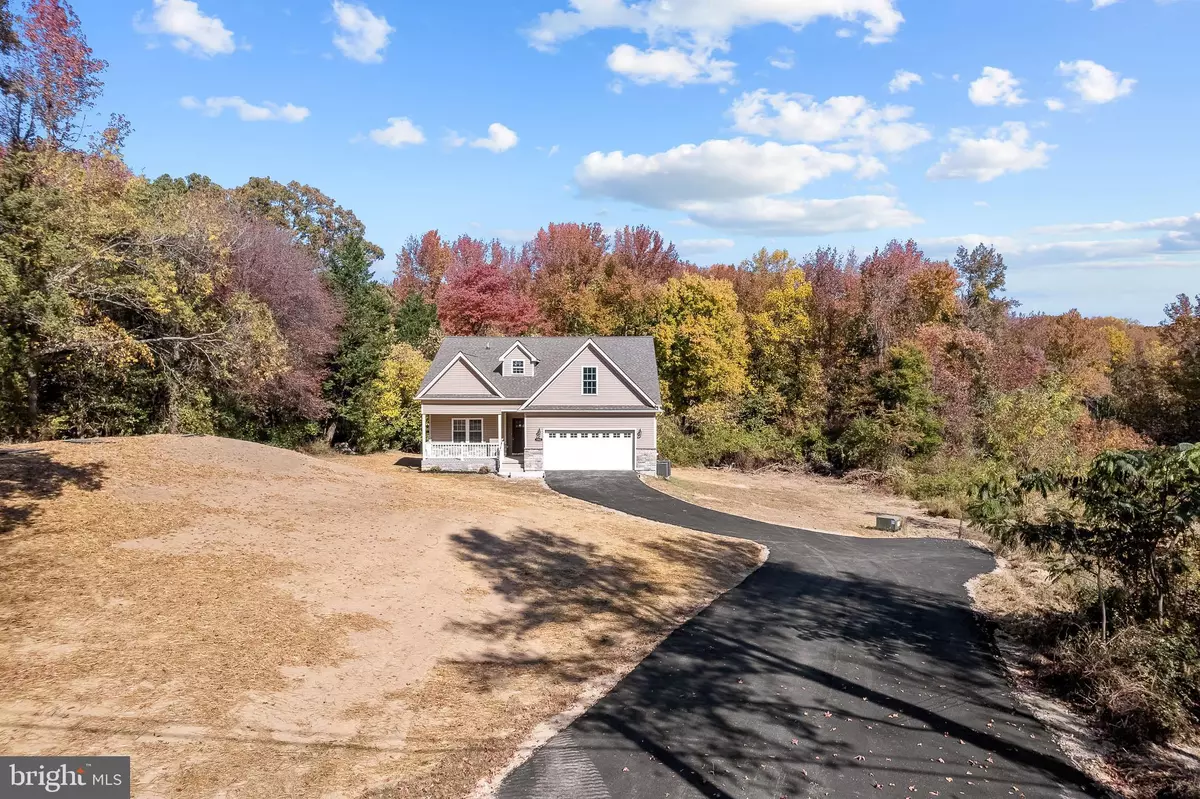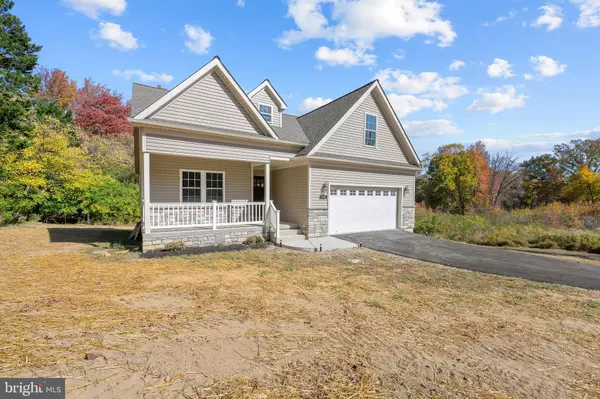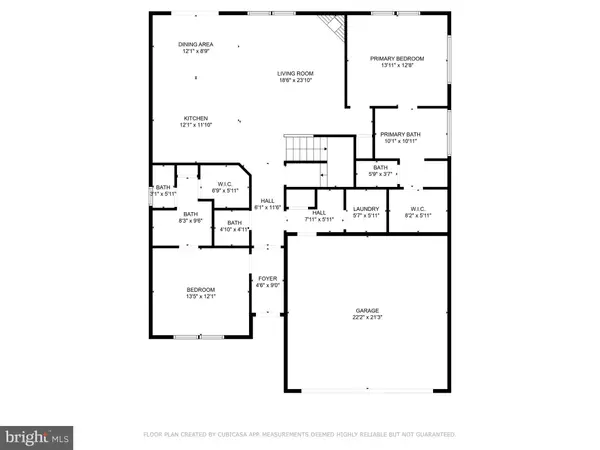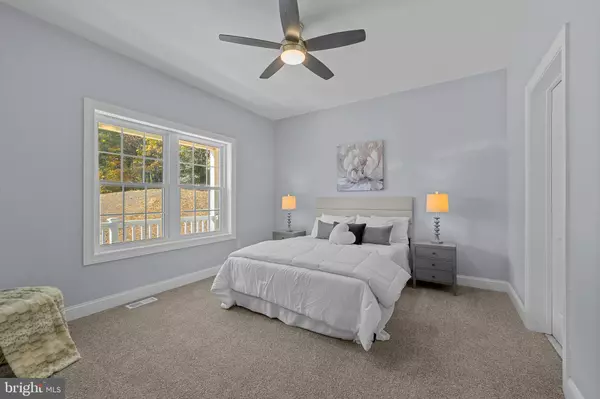$649,900
$649,900
For more information regarding the value of a property, please contact us for a free consultation.
5 Beds
5 Baths
4,160 SqFt
SOLD DATE : 12/27/2024
Key Details
Sold Price $649,900
Property Type Single Family Home
Sub Type Detached
Listing Status Sold
Purchase Type For Sale
Square Footage 4,160 sqft
Price per Sqft $156
Subdivision None Available
MLS Listing ID DENC2071034
Sold Date 12/27/24
Style Craftsman
Bedrooms 5
Full Baths 4
Half Baths 1
HOA Y/N N
Abv Grd Liv Area 2,770
Originating Board BRIGHT
Year Built 2024
Tax Year 2024
Lot Size 2.280 Acres
Acres 2.28
Lot Dimensions 0.00 x 0.00
Property Description
Welcome to your dream home at 1762 Otts Chapel Road, Newark, DE—a stunning new construction Colonial masterpiece nestled on an expansive 2.28-acre lot. This elegant 5-bedroom, 4.5-bathroom residence spans an impressive 4,160 square feet, offering both luxury and modern convenience. As you enter, you are greeted by a covered front porch that invites you into an open-concept living space, seamlessly integrating the living room, dining room, and kitchen. The living room features a striking corner gas fireplace and cathedral ceilings, creating a warm and inviting atmosphere. The gourmet kitchen is a chef's delight, boasting 42” soft-close cabinets, marbled quartz countertops, stainless steel appliances, and a chic glass tile backsplash. The first floor hosts two primary suites, each with a walk-in closet and a water closet, offering privacy and comfort. Luxury vinyl plank flooring enhances the elegance of the main and basement levels, while spa-like marbled tile finishes adorn all bathrooms. The finished basement is ideal for entertainment, featuring a large family room, a bonus room, and a full bath, with walk-out access to a concrete patio. Upstairs, you'll find three additional bedrooms, all with new carpeting, and a well-appointed bathroom. Complete with air conditioning, a full basement, and a two-car attached garage, this home is perfectly situated near shopping, dining, and major routes, offering unparalleled convenience in the heart of Newark.
Location
State DE
County New Castle
Area Newark/Glasgow (30905)
Zoning S
Rooms
Other Rooms Dining Room, Bedroom 2, Bedroom 3, Bedroom 4, Bedroom 5, Kitchen, Bedroom 1, Great Room
Basement Full, Interior Access, Outside Entrance, Space For Rooms
Main Level Bedrooms 2
Interior
Interior Features Attic, Dining Area, Family Room Off Kitchen, Floor Plan - Open, Kitchen - Island, Primary Bath(s), Pantry, Walk-in Closet(s)
Hot Water Electric
Heating Forced Air
Cooling Central A/C
Equipment Built-In Microwave, Dishwasher, Disposal, Energy Efficient Appliances, Stainless Steel Appliances
Appliance Built-In Microwave, Dishwasher, Disposal, Energy Efficient Appliances, Stainless Steel Appliances
Heat Source Electric
Exterior
Parking Features Garage - Front Entry, Inside Access
Garage Spaces 2.0
Water Access N
Accessibility None
Attached Garage 2
Total Parking Spaces 2
Garage Y
Building
Story 2
Foundation Concrete Perimeter
Sewer On Site Septic
Water Public
Architectural Style Craftsman
Level or Stories 2
Additional Building Above Grade, Below Grade
New Construction Y
Schools
High Schools Glasgow
School District Christina
Others
Senior Community No
Tax ID 11-016.00-127
Ownership Fee Simple
SqFt Source Assessor
Special Listing Condition Standard
Read Less Info
Want to know what your home might be worth? Contact us for a FREE valuation!

Our team is ready to help you sell your home for the highest possible price ASAP

Bought with Marcus B DuPhily • Patterson-Schwartz-Hockessin
"My job is to find and attract mastery-based agents to the office, protect the culture, and make sure everyone is happy! "






