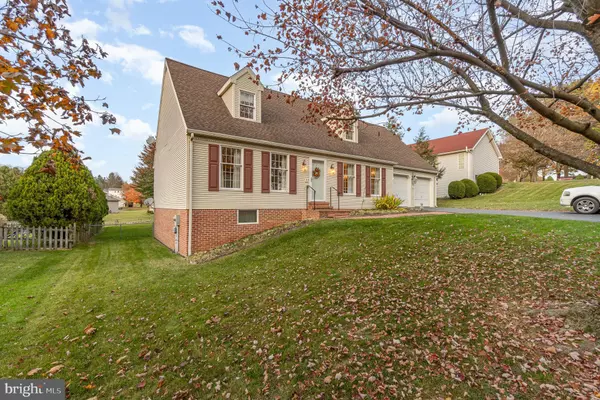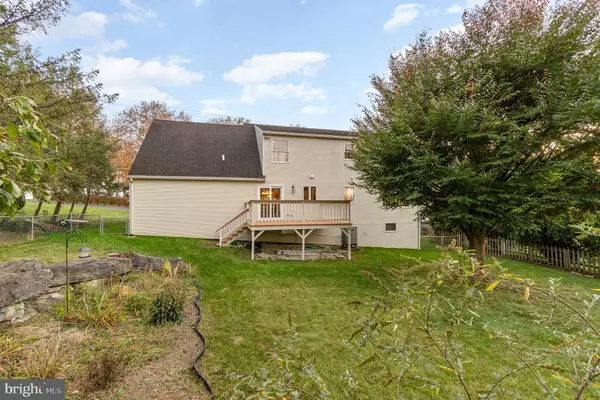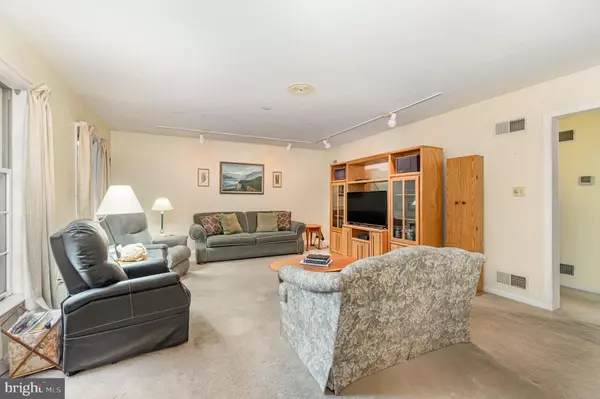$364,900
$364,900
For more information regarding the value of a property, please contact us for a free consultation.
4 Beds
4 Baths
2,128 SqFt
SOLD DATE : 12/23/2024
Key Details
Sold Price $364,900
Property Type Single Family Home
Sub Type Detached
Listing Status Sold
Purchase Type For Sale
Square Footage 2,128 sqft
Price per Sqft $171
Subdivision South Hills Run
MLS Listing ID PALN2017328
Sold Date 12/23/24
Style Cape Cod
Bedrooms 4
Full Baths 2
Half Baths 2
HOA Y/N N
Abv Grd Liv Area 2,128
Originating Board BRIGHT
Year Built 1991
Annual Tax Amount $4,606
Tax Year 2024
Lot Size 10,890 Sqft
Acres 0.25
Property Description
Welcome to this charming 4-bedroom, 2 full bath, 2 half bath Cape Cod home, ideally located between S. Hills Park and the Lebanon Valley Rail Trail—perfect for morning jogs or relaxing evening strolls! This home offers spacious, sun-filled rooms and large closets, providing plenty of storage throughout.
The main level features a formal dining room, a well-appointed kitchen with Corian countertops, an island with a cooktop, and cabinets with pull-out drawers for easy access. Upstairs, you'll find the convenient second-floor laundry room with extra storage space and a generously sized primary suite complete with a private bath, whirlpool tub, and a walk-in closet.
Enjoy the peaceful surroundings from the deck, overlooking mature landscaping in the backyard. The finished heated garage with a half bath adds extra functionality, making this home both comfortable and convenient. Located just minutes from the VA Medical Center, shopping, dining, and the PA Turnpike, this property truly offers it all!
Location
State PA
County Lebanon
Area South Lebanon Twp (13230)
Zoning RESI
Rooms
Basement Full, Sump Pump, Unfinished, Windows
Main Level Bedrooms 1
Interior
Interior Features Dining Area
Hot Water Electric
Heating Heat Pump(s)
Cooling Central A/C
Flooring Carpet
Equipment Dryer, Refrigerator, Washer, Dishwasher, Oven/Range - Electric
Fireplace N
Window Features Storm
Appliance Dryer, Refrigerator, Washer, Dishwasher, Oven/Range - Electric
Heat Source Electric
Laundry Upper Floor
Exterior
Exterior Feature Deck(s)
Parking Features Garage - Front Entry, Additional Storage Area, Garage Door Opener
Garage Spaces 2.0
Fence Chain Link
Water Access N
Roof Type Shingle,Composite
Accessibility None
Porch Deck(s)
Road Frontage Public
Attached Garage 2
Total Parking Spaces 2
Garage Y
Building
Lot Description Level
Story 1.5
Foundation Concrete Perimeter
Sewer Public Sewer
Water Public
Architectural Style Cape Cod
Level or Stories 1.5
Additional Building Above Grade, Below Grade
New Construction N
Schools
High Schools Cedar Crest
School District Cornwall-Lebanon
Others
Senior Community No
Tax ID 30-2341823-363288-0000
Ownership Fee Simple
SqFt Source Estimated
Security Features Smoke Detector
Special Listing Condition Standard
Read Less Info
Want to know what your home might be worth? Contact us for a FREE valuation!

Our team is ready to help you sell your home for the highest possible price ASAP

Bought with Robert R Swayne Jr • Bob Swayne Real Estate
"My job is to find and attract mastery-based agents to the office, protect the culture, and make sure everyone is happy! "






