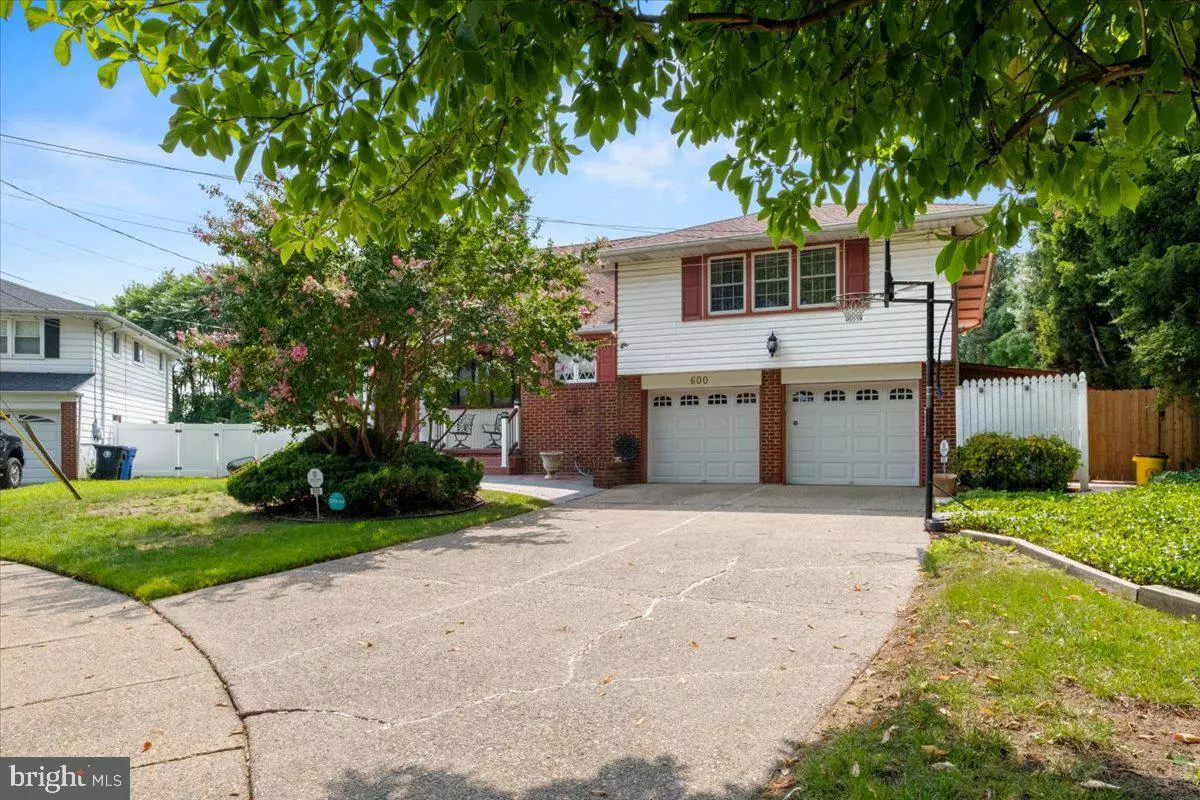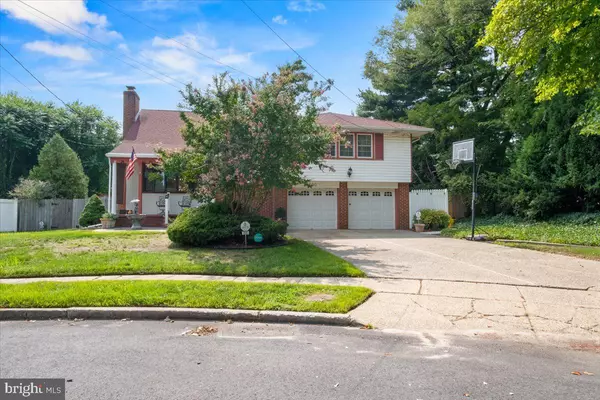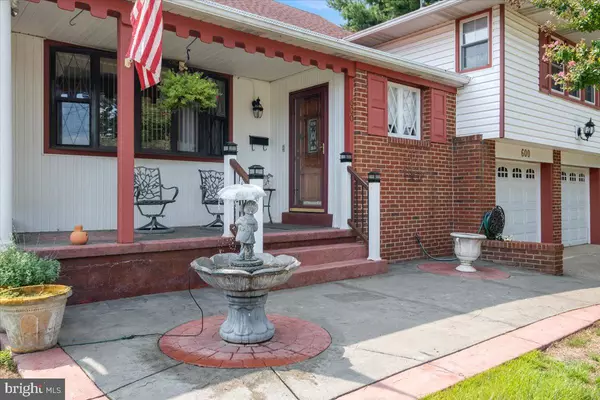$530,000
$525,000
1.0%For more information regarding the value of a property, please contact us for a free consultation.
4 Beds
3 Baths
2,299 SqFt
SOLD DATE : 12/20/2024
Key Details
Sold Price $530,000
Property Type Single Family Home
Sub Type Detached
Listing Status Sold
Purchase Type For Sale
Square Footage 2,299 sqft
Price per Sqft $230
Subdivision Birchwood
MLS Listing ID NJBL2071176
Sold Date 12/20/24
Style Split Level
Bedrooms 4
Full Baths 2
Half Baths 1
HOA Y/N N
Abv Grd Liv Area 2,299
Originating Board BRIGHT
Year Built 1970
Annual Tax Amount $8,379
Tax Year 2024
Lot Dimensions 107.00 x 0.00
Property Description
Welcome to this fabulous multi-level home located at the top of Hilltop Rd on the cul-de-sac. This elegant property features hardwood flooring, ceramic tile and marble flooring. Relax in the comfort of the all season sunroom overlooking the 40x18-foot Gunite pool with a newer pool cover and vacuum, providing a perfect oasis for summer relaxation.
As you enter the home, you're greeted by a stunning marble-floored foyer that sets the tone for the elegance throughout. The spacious kitchen is a chef's delight, boasting Italian tile flooring, granite countertops, an electric cooktop, a wall oven, built in table and chairs and recessed lighting. The kitchen seamlessly flows into the dining room, creating an ideal space for both everyday living and entertaining.
The living area centers around a one-piece granite fireplace imported from Argentina, a true masterpiece that adds warmth and charm to the space. The custom-made bookcases add a touch of sophistication, making this living room both functional and beautiful. The home's custom-made railings are another highlight, showcasing the attention to detail and craftsmanship throughout.
Stepping downstairs you enter the family and the all-season sunroom with an open floor plan allowing ample space for entertaining. The sunroom overlooks the pool and offers panoramic views of the backyard oasis. This versatile space, complete with a ceiling fan, ensures year-round enjoyment and a seamless connection between indoor and outdoor living.
The primary bedroom is a private retreat featuring its own updated en-suite bathroom for ultimate convenience and comfort. This luxurious bathroom is designed with modern fixtures and elegant finishes, enhancing the serene atmosphere of the primary suite.
Two additional bedrooms compliment this level featuring a well-appointed hall bathroom. These bedrooms offer ample space and comfort for family and guests. The 4th bedroom is thoughtfully placed on a separate level, providing privacy and flexibility—ideal for use as a guest suite, home office, or personal retreat.
The lowest level offers a sizable laundry area with ample storage as well as a bonus room for your workouts, your pool or ping pong table or whatever your hobby may be. Are you handy and need a great working space? Look no further than the unfinished room with an awesome work bench and lots of storage.
Additional features of the home include a 2-car garage with speckled epoxy flooring for a clean, polished look and two sheds offering additional storage space. With an 8-year-old roof, this home is well-maintained and move-in ready. Don't miss the opportunity to own this one-of-a-kind property that combines luxury, comfort, and style. Minutes from the bridges into Philadelphia. Great schools. Shopping and eateries are minutes away. Schedule your viewing today! A great area to settle and call home.
Location
State NJ
County Burlington
Area Cinnaminson Twp (20308)
Zoning RESIDENTIAL
Direction East
Rooms
Other Rooms Living Room, Dining Room, Primary Bedroom, Bedroom 2, Bedroom 3, Bedroom 4, Kitchen, Family Room, Sun/Florida Room, Laundry, Primary Bathroom
Basement Partially Finished
Interior
Interior Features Ceiling Fan(s)
Hot Water Natural Gas
Heating Heat Pump - Gas BackUp
Cooling Central A/C
Fireplaces Number 1
Equipment Cooktop, Dishwasher, Disposal, Dryer - Electric, Refrigerator, Washer
Fireplace Y
Window Features Replacement
Appliance Cooktop, Dishwasher, Disposal, Dryer - Electric, Refrigerator, Washer
Heat Source Natural Gas
Laundry Basement
Exterior
Parking Features Inside Access
Garage Spaces 2.0
Fence Wood
Pool Concrete, Gunite, Heated, In Ground
Utilities Available Cable TV Available, Electric Available, Natural Gas Available, Phone Available, Sewer Available, Water Available
Water Access N
View Other
Roof Type Shingle
Street Surface Black Top
Accessibility None
Road Frontage Public
Attached Garage 2
Total Parking Spaces 2
Garage Y
Building
Lot Description Front Yard, Rear Yard, SideYard(s)
Story 3
Foundation Block
Sewer Public Sewer
Water Public
Architectural Style Split Level
Level or Stories 3
Additional Building Above Grade, Below Grade
New Construction N
Schools
Middle Schools Cinnaminson
High Schools Cinnaminson H.S.
School District Cinnaminson Township Public Schools
Others
Pets Allowed N
Senior Community No
Tax ID 08-02102-00033
Ownership Fee Simple
SqFt Source Estimated
Acceptable Financing Conventional, FHA, VA, Cash
Listing Terms Conventional, FHA, VA, Cash
Financing Conventional,FHA,VA,Cash
Special Listing Condition Standard
Read Less Info
Want to know what your home might be worth? Contact us for a FREE valuation!

Our team is ready to help you sell your home for the highest possible price ASAP

Bought with NON MEMBER • Non Subscribing Office
"My job is to find and attract mastery-based agents to the office, protect the culture, and make sure everyone is happy! "






