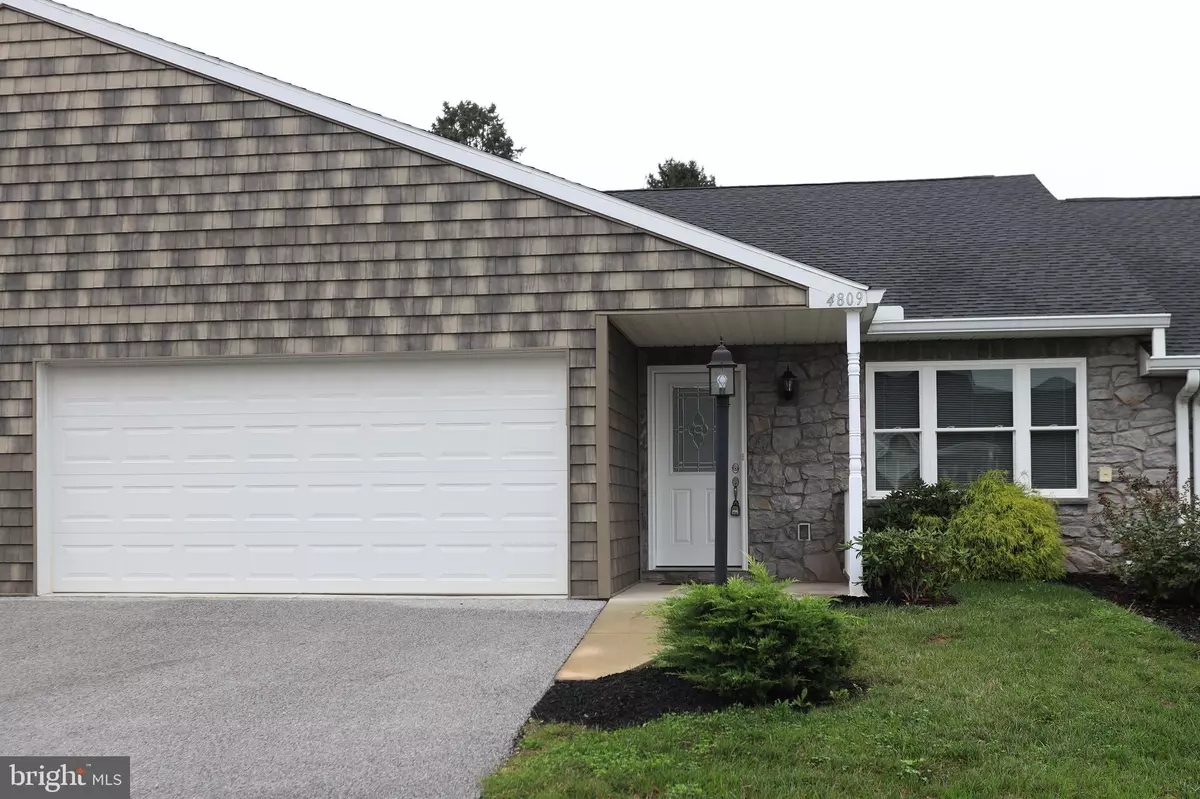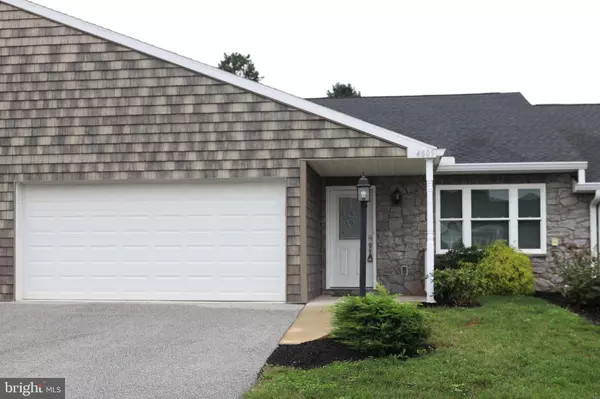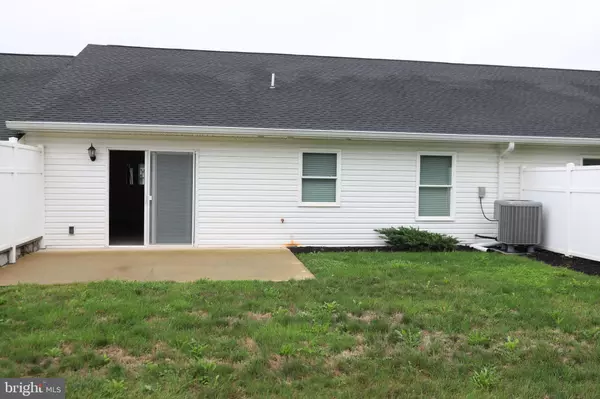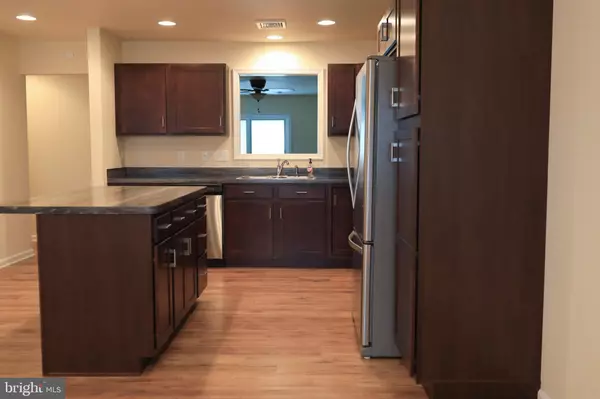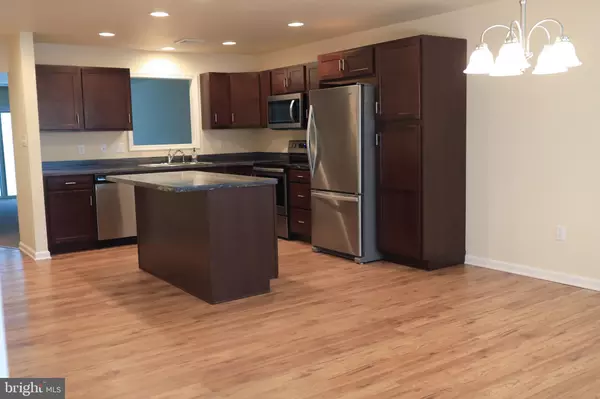$245,000
$240,000
2.1%For more information regarding the value of a property, please contact us for a free consultation.
2 Beds
2 Baths
1,429 SqFt
SOLD DATE : 12/23/2024
Key Details
Sold Price $245,000
Property Type Townhouse
Sub Type Interior Row/Townhouse
Listing Status Sold
Purchase Type For Sale
Square Footage 1,429 sqft
Price per Sqft $171
Subdivision Laurel Manor
MLS Listing ID PAYK2069644
Sold Date 12/23/24
Style Contemporary,Ranch/Rambler,Villa
Bedrooms 2
Full Baths 2
HOA Fees $147/mo
HOA Y/N Y
Abv Grd Liv Area 1,429
Originating Board BRIGHT
Year Built 2019
Annual Tax Amount $4,732
Tax Year 2024
Property Description
Discover your dream home with one floor living in this well-maintained condominium that looks and feels brand new. With just one owner, this beautiful space boasts numerous upgrades and is ready for you to move in and enjoy. Its modern open floor plan is perfect for entertaining and everyday living. Luxury vinyl plank flooring elegant and durable, extending throughout most rooms. Gourmet kitchen with upgraded cabinets, sleek countertops, stainless steel appliances make cooking a delight. Recessed lighting bright and inviting ambiance throughout the home. Spacious bedrooms with ample natural light. Well-appointed bathrooms with modern finishes. In the unit is a spacious laundry room for your convenience. A low maintenance living in a vibrant community such as Laurel Manor. Don't miss out on this exceptional opportunity. Schedule a showing today and experience all that this condo has to offer. Your perfect home awaits you.
Location
State PA
County York
Area Dover Twp (15224)
Zoning RESIDENTIAL
Rooms
Main Level Bedrooms 2
Interior
Interior Features Bathroom - Stall Shower, Breakfast Area, Butlers Pantry, Carpet, Ceiling Fan(s), Combination Kitchen/Dining, Entry Level Bedroom, Family Room Off Kitchen, Floor Plan - Open, Kitchen - Eat-In, Kitchen - Gourmet, Kitchen - Island, Kitchen - Table Space, Pantry, Primary Bath(s), Upgraded Countertops, Walk-in Closet(s), Wood Floors
Hot Water Electric
Heating Baseboard - Electric
Cooling Central A/C
Flooring Carpet, Luxury Vinyl Plank
Equipment Stainless Steel Appliances
Fireplace N
Appliance Stainless Steel Appliances
Heat Source Natural Gas
Laundry Main Floor
Exterior
Parking Features Garage - Front Entry, Garage Door Opener
Garage Spaces 2.0
Utilities Available Cable TV, Electric Available
Water Access N
Roof Type Architectural Shingle
Accessibility None
Attached Garage 2
Total Parking Spaces 2
Garage Y
Building
Story 1
Foundation Slab
Sewer Public Sewer
Water Public
Architectural Style Contemporary, Ranch/Rambler, Villa
Level or Stories 1
Additional Building Above Grade, Below Grade
Structure Type Dry Wall
New Construction N
Schools
School District Dover Area
Others
HOA Fee Include Common Area Maintenance,Ext Bldg Maint,Lawn Maintenance,Snow Removal
Senior Community No
Tax ID 24-000-JF-0036-00-C0044
Ownership Fee Simple
SqFt Source Assessor
Acceptable Financing FHA, Cash, PHFA, USDA, Conventional
Horse Property N
Listing Terms FHA, Cash, PHFA, USDA, Conventional
Financing FHA,Cash,PHFA,USDA,Conventional
Special Listing Condition Standard
Read Less Info
Want to know what your home might be worth? Contact us for a FREE valuation!

Our team is ready to help you sell your home for the highest possible price ASAP

Bought with Jennifer Elizabeth Hensel • Iron Valley Real Estate of York County

"My job is to find and attract mastery-based agents to the office, protect the culture, and make sure everyone is happy! "

