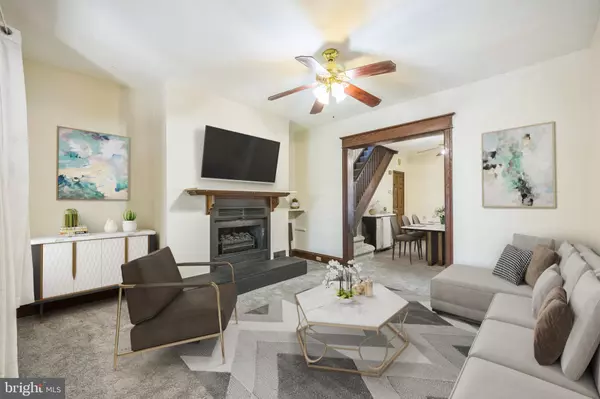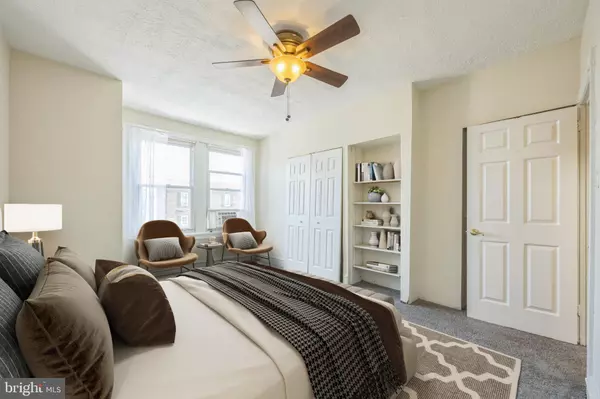$171,000
$190,000
10.0%For more information regarding the value of a property, please contact us for a free consultation.
3 Beds
2 Baths
1,176 SqFt
SOLD DATE : 12/19/2024
Key Details
Sold Price $171,000
Property Type Townhouse
Sub Type End of Row/Townhouse
Listing Status Sold
Purchase Type For Sale
Square Footage 1,176 sqft
Price per Sqft $145
Subdivision Wissinoming
MLS Listing ID PAPH2393994
Sold Date 12/19/24
Style Straight Thru
Bedrooms 3
Full Baths 1
Half Baths 1
HOA Y/N N
Abv Grd Liv Area 1,176
Originating Board BRIGHT
Year Built 1920
Annual Tax Amount $1,920
Tax Year 2024
Lot Size 1,425 Sqft
Acres 0.03
Lot Dimensions 14.00 x 100.00
Property Description
Motivated seller, bring us an offer! Welcome home! This 3 bed, 1.5 bath, 1,176 sqft end-row home with a large backyard and tons of character is the one you've been waiting for! Not only that, this home qualifies for up to $25K in grants or a first-time homebuyer program that requires just 0% down and no private mortgage insurance! As you enter the home, you'll step inside the entryway with enough space for all of your storage and mud-room needs. As you continue into the home, you'll immediately notice the high ceiling heights, gorgeous original woodwork, and the updated carpeting throughout the first floor straight-thru layout with plenty of space to entertain while allowing for separation of spaces. The living room contains a working fireplace and there is a window from the entryway to allow for an abundance of natural light to flow through the main floor from the front to the back of the home. As you walk through the living room, you will find the large, formal dining room with enough space for all of your furniture and guests. The kitchen is right off of the dining room and has lots of potential to make your own finishing touches. The back door in the kitchen leads directly out to the large fenced-in backyard with plenty of space for gardening, enjoying your perfect for your morning cup of coffee, or unwinding after a long day of work. Both the laundry area and the half bathroom are located in the semi-finished basement, with plenty of space for all of your storage needs plus potential to finish it out. Heading upstairs, you'll discover the large primary bedroom complete with two closets and ceiling fan. There are also two additional bedrooms upstairs and separated from the primary with the hallway bathroom conveniently located for easy access to the additional bedrooms. The location of this home is second to none, conveniently located in the highly desirable Wissinoming neighborhood of Northeast Philadelphia. Commuting is a breeze with nearby I-95, the Tacony-Palmyra Bridge into New Jersey, a short walk to SEPTA Bus Line 56, the Bridesburg Station on the SEPTA Trenton Line, and the Erie-Torresdale Station on the SEPTA Broad Street Line into Center City. Additionally, this property is located blocks away from Moss Playground, American Legion Recreation Center, and walking distance away from Henry W. Lawton Elementary School and James J. Sullivan Elementary School. The Shoppes of Wissinoming and Quaker City Flea Market on the weekends are also nearby for all of your dining, shopping, and grocery needs. Don't miss your chance on becoming the proud new owner of this lovingly-maintained home - schedule your private showing today!
Location
State PA
County Philadelphia
Area 19135 (19135)
Zoning RSA5
Rooms
Other Rooms Primary Bedroom, Bedroom 2, Bedroom 1
Basement Unfinished, Interior Access, Daylight, Partial
Interior
Interior Features Skylight(s), Ceiling Fan(s), Crown Moldings
Hot Water Natural Gas
Heating Forced Air
Cooling Window Unit(s)
Flooring Carpet, Ceramic Tile
Fireplace N
Heat Source Natural Gas
Laundry Basement
Exterior
Exterior Feature Deck(s), Patio(s)
Water Access N
Roof Type Flat
Accessibility None
Porch Deck(s), Patio(s)
Garage N
Building
Lot Description Rear Yard
Story 2
Foundation Concrete Perimeter
Sewer Public Sewer
Water Public
Architectural Style Straight Thru
Level or Stories 2
Additional Building Above Grade, Below Grade
Structure Type 9'+ Ceilings
New Construction N
Schools
School District The School District Of Philadelphia
Others
Pets Allowed Y
Senior Community No
Tax ID 622169400
Ownership Fee Simple
SqFt Source Estimated
Acceptable Financing Cash, Conventional, FHA, PHFA, VA
Listing Terms Cash, Conventional, FHA, PHFA, VA
Financing Cash,Conventional,FHA,PHFA,VA
Special Listing Condition Standard
Pets Allowed No Pet Restrictions
Read Less Info
Want to know what your home might be worth? Contact us for a FREE valuation!

Our team is ready to help you sell your home for the highest possible price ASAP

Bought with Jeffrey J George • BHHS Fox & Roach-Art Museum
"My job is to find and attract mastery-based agents to the office, protect the culture, and make sure everyone is happy! "






