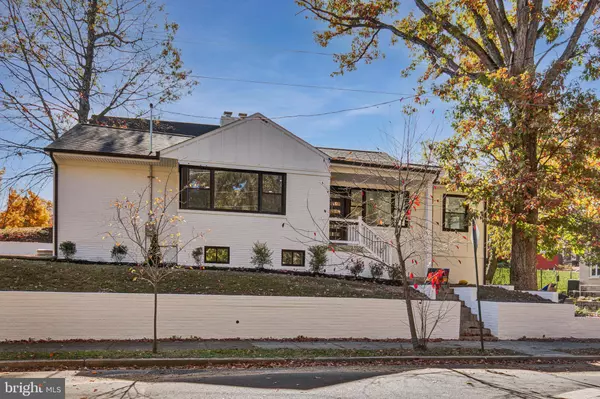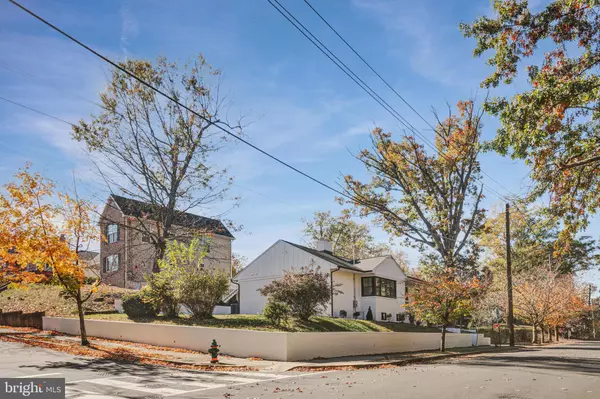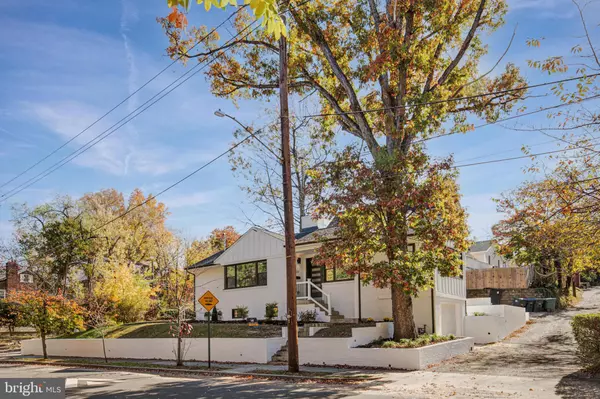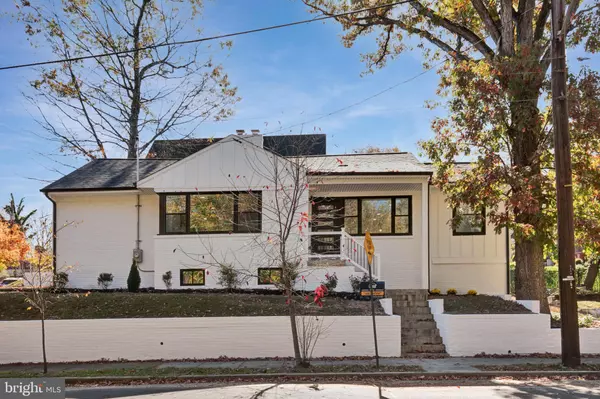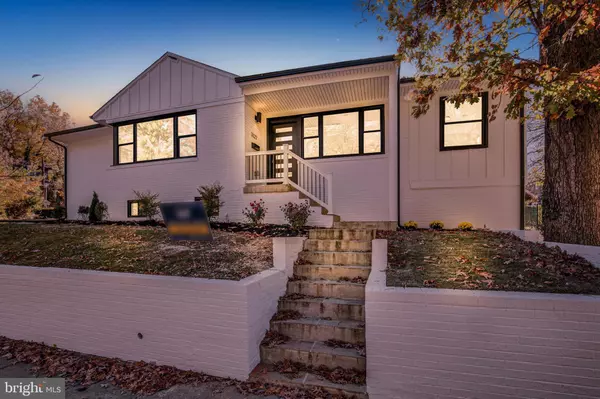$725,000
$725,000
For more information regarding the value of a property, please contact us for a free consultation.
4 Beds
3 Baths
2,692 SqFt
SOLD DATE : 12/13/2024
Key Details
Sold Price $725,000
Property Type Single Family Home
Sub Type Detached
Listing Status Sold
Purchase Type For Sale
Square Footage 2,692 sqft
Price per Sqft $269
Subdivision Hillcrest
MLS Listing ID DCDC2167162
Sold Date 12/13/24
Style Ranch/Rambler
Bedrooms 4
Full Baths 3
HOA Y/N N
Abv Grd Liv Area 1,283
Originating Board BRIGHT
Year Built 1949
Annual Tax Amount $1,256
Tax Year 2024
Lot Size 4,125 Sqft
Acres 0.09
Property Sub-Type Detached
Property Description
This beautifully renovated home in the sought-after Hillcrest neighborhood is a hidden gem surrounded by scenic greenery, directly across from a lush, picturesque park. This spacious property boasts 4 bedrooms, 3 full baths, and a versatile den on the lower level. The open-concept main floor features a bright, welcoming dining and living area, complete with a cozy wood-burning fireplace, perfect for gatherings. The large kitchen, equipped with sleek countertops and an island, will delight any home chef.
Downstairs, you'll find an expansive family room with an additional fireplace, two bedrooms, a den, a third full bathroom, and a convenient laundry room. The inviting patio is ideal for barbecues and outdoor gatherings, offering a private and serene escape surrounded by nature. Recent upgrades include new A/C, roof, windows, and more. Located just minutes from downtown DC, National Harbor, and major employment hubs, this property combines the tranquility of nature with the convenience of city living.
Location
State DC
County Washington
Zoning RESIDENTIAL
Rooms
Other Rooms Den
Basement Connecting Stairway, Full, Fully Finished
Main Level Bedrooms 2
Interior
Interior Features Recessed Lighting, Stove - Wood
Hot Water Natural Gas
Heating Heat Pump(s)
Cooling Central A/C
Fireplaces Number 2
Fireplaces Type Wood
Equipment Built-In Microwave, Dishwasher, Disposal, Refrigerator, Icemaker, Stove, Stainless Steel Appliances
Fireplace Y
Appliance Built-In Microwave, Dishwasher, Disposal, Refrigerator, Icemaker, Stove, Stainless Steel Appliances
Heat Source Natural Gas
Exterior
Exterior Feature Patio(s)
Water Access N
Accessibility Other
Porch Patio(s)
Garage N
Building
Story 2
Foundation Block, Brick/Mortar
Sewer Public Septic
Water Public
Architectural Style Ranch/Rambler
Level or Stories 2
Additional Building Above Grade, Below Grade
New Construction N
Schools
School District District Of Columbia Public Schools
Others
Senior Community No
Tax ID 5659/0813
Ownership Fee Simple
SqFt Source Estimated
Acceptable Financing Cash, FHA, Conventional
Listing Terms Cash, FHA, Conventional
Financing Cash,FHA,Conventional
Special Listing Condition Standard
Read Less Info
Want to know what your home might be worth? Contact us for a FREE valuation!

Our team is ready to help you sell your home for the highest possible price ASAP

Bought with Thaddeus Underwood • Samson Properties
"My job is to find and attract mastery-based agents to the office, protect the culture, and make sure everyone is happy! "


