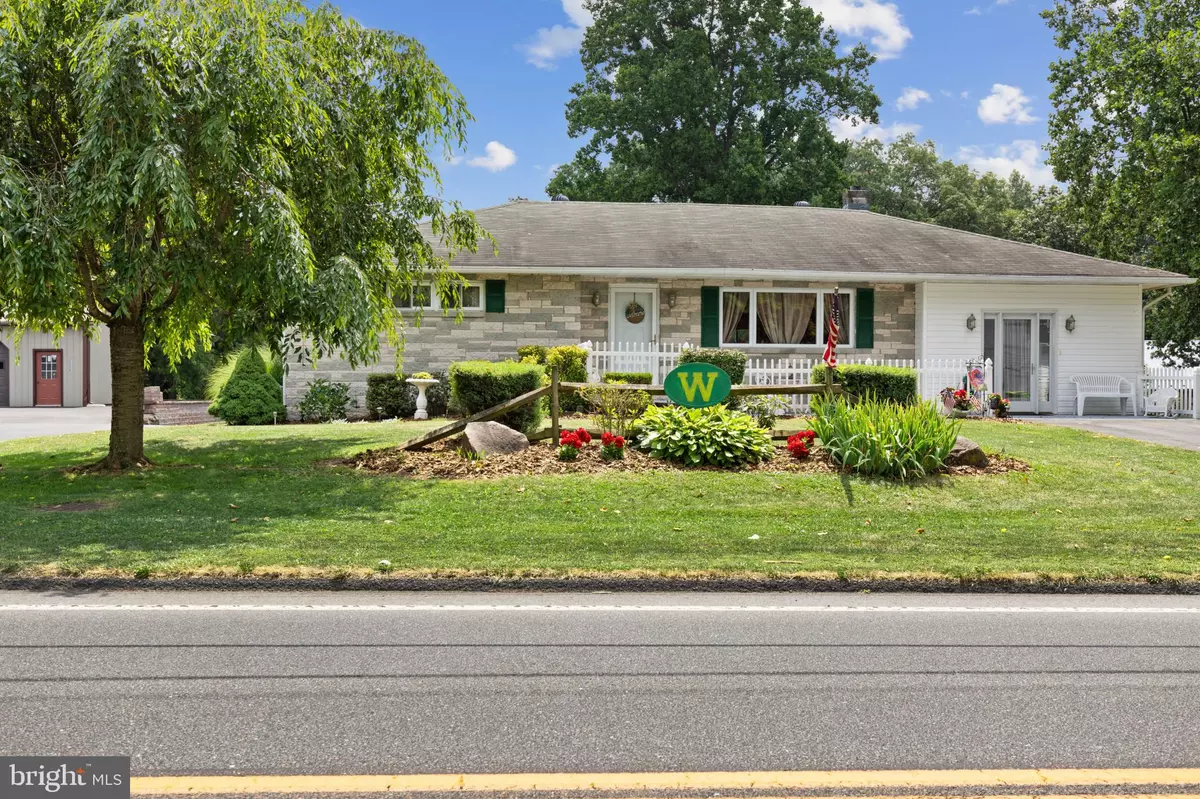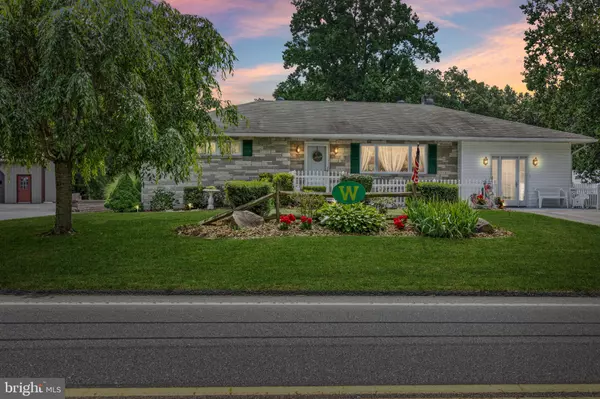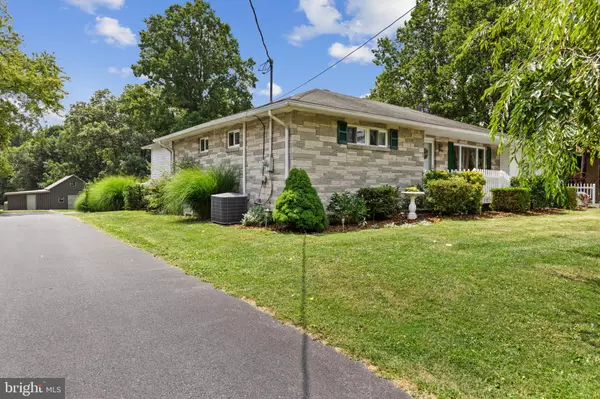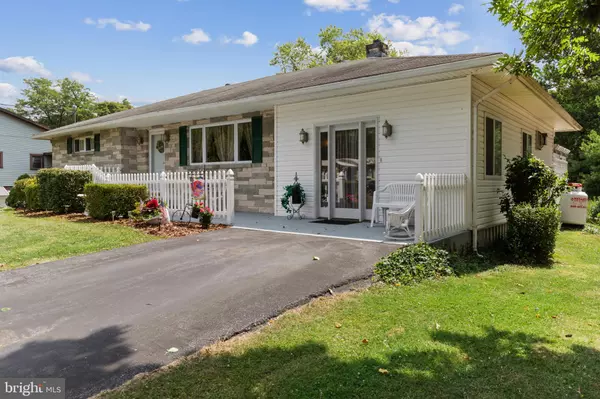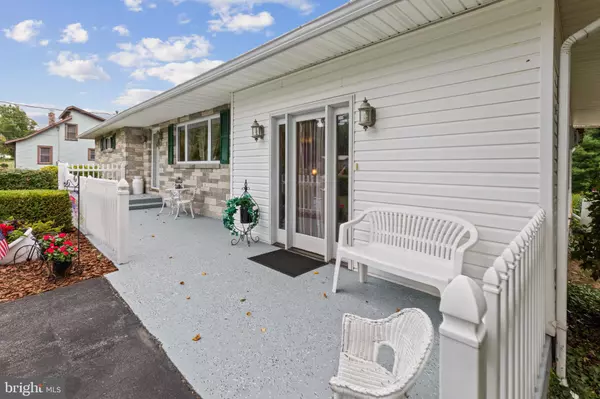$490,000
$495,000
1.0%For more information regarding the value of a property, please contact us for a free consultation.
3 Beds
2 Baths
2,300 SqFt
SOLD DATE : 12/13/2024
Key Details
Sold Price $490,000
Property Type Single Family Home
Sub Type Detached
Listing Status Sold
Purchase Type For Sale
Square Footage 2,300 sqft
Price per Sqft $213
Subdivision None Available
MLS Listing ID PALN2015730
Sold Date 12/13/24
Style Ranch/Rambler
Bedrooms 3
Full Baths 2
HOA Y/N N
Abv Grd Liv Area 1,637
Originating Board BRIGHT
Year Built 1961
Annual Tax Amount $6,572
Tax Year 2024
Lot Size 5.230 Acres
Acres 5.23
Property Description
Beautiful cut stone ranch home with outbuildings and 5.23 acres, what else could you want? The home has 3 bedrooms and 2 full bathrooms. Living space includes an updated kitchen, beautiful dining room, a cozy den and ample finished living space in the lower level. Basement finished space can be used for a family room, another bedroom area, hobbies and more! The property holds a very large garage with two bays and additional storage space, an attached very large storage area with built-in shelving and concrete floor. There is a carport area as well as an additional shed for storage of lawn equipment, lifestyle equipment and accessories, etc. There is a front driveway that holds 2 cars and the second driveway wraps around to the back of the home and opens up into a larger parking area. The back yard is large and opens up into a partially fenced pasture area that once housed sheep. A great feature of the pasture area is a natural spring for your thirsty animals - a constant source of water for them!
Location
State PA
County Lebanon
Area South Londonderry Twp (13231)
Zoning RESIDENTIAL
Direction North
Rooms
Other Rooms Living Room, Dining Room, Primary Bedroom, Bedroom 2, Bedroom 3, Kitchen, Family Room, Office, Bonus Room, Primary Bathroom
Basement Full, Outside Entrance, Interior Access, Partially Finished, Rear Entrance, Space For Rooms
Main Level Bedrooms 3
Interior
Hot Water Oil
Heating Hot Water
Cooling Central A/C
Fireplace N
Heat Source Oil
Exterior
Exterior Feature Porch(es), Roof
Parking Features Oversized, Additional Storage Area
Garage Spaces 6.0
Fence Partially
Water Access N
Accessibility None
Porch Porch(es), Roof
Total Parking Spaces 6
Garage Y
Building
Lot Description Backs to Trees, Cleared, Level, Partly Wooded, Rear Yard, Stream/Creek
Story 1
Foundation Block
Sewer Public Sewer
Water Private
Architectural Style Ranch/Rambler
Level or Stories 1
Additional Building Above Grade, Below Grade
New Construction N
Schools
High Schools Palmyra Area Senior
School District Palmyra Area
Others
Senior Community No
Tax ID 31-2314009-337396-0000
Ownership Fee Simple
SqFt Source Assessor
Acceptable Financing Cash, Conventional
Listing Terms Cash, Conventional
Financing Cash,Conventional
Special Listing Condition Standard
Read Less Info
Want to know what your home might be worth? Contact us for a FREE valuation!

Our team is ready to help you sell your home for the highest possible price ASAP

Bought with TYESHA S JONES • Iron Valley Real Estate of Central PA
"My job is to find and attract mastery-based agents to the office, protect the culture, and make sure everyone is happy! "

