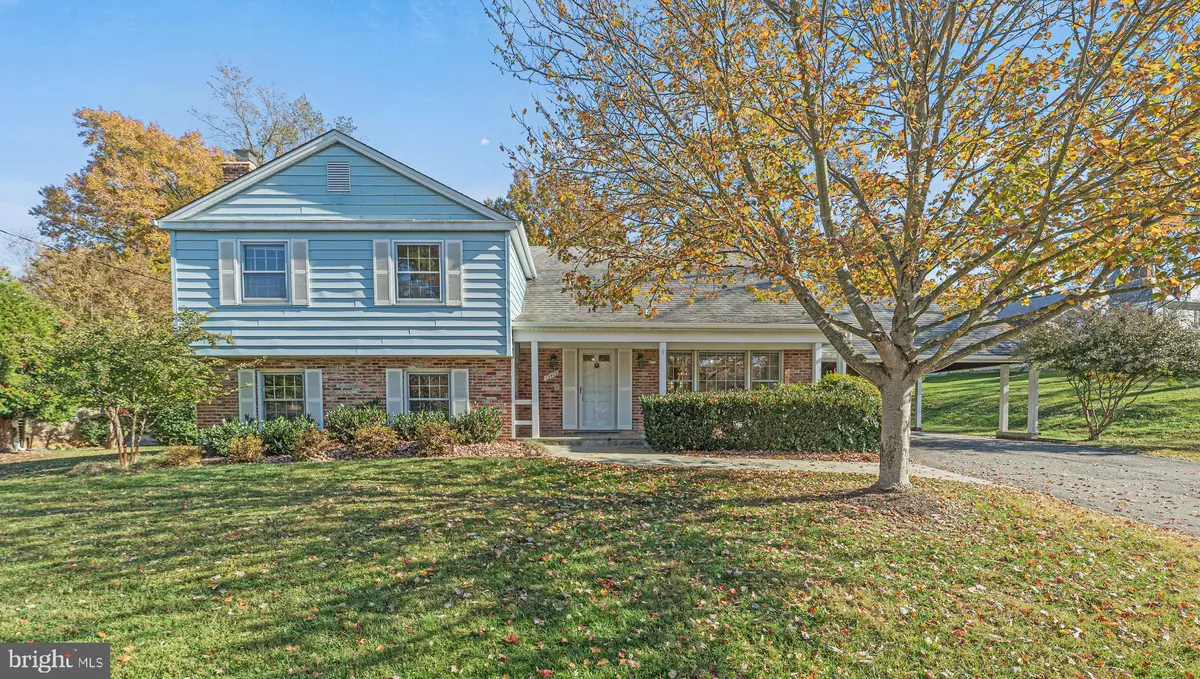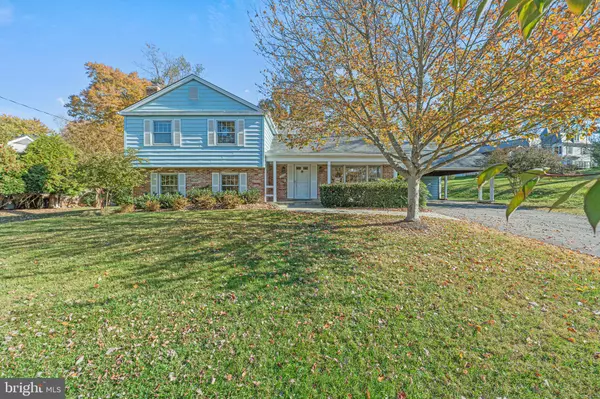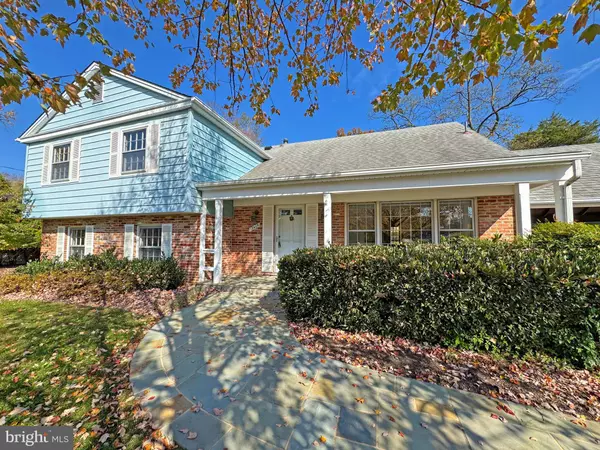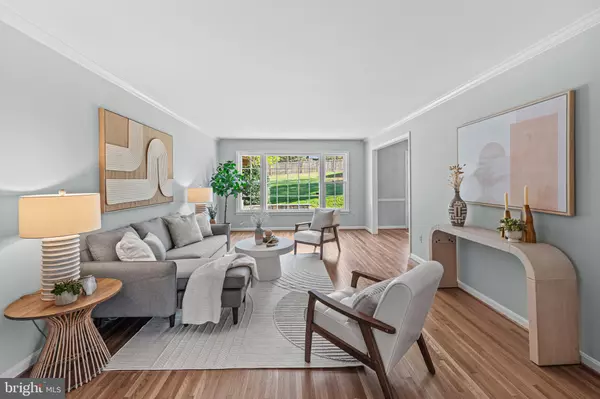$760,000
$759,900
For more information regarding the value of a property, please contact us for a free consultation.
4 Beds
3 Baths
2,879 SqFt
SOLD DATE : 12/13/2024
Key Details
Sold Price $760,000
Property Type Single Family Home
Sub Type Detached
Listing Status Sold
Purchase Type For Sale
Square Footage 2,879 sqft
Price per Sqft $263
Subdivision Sherwood Forest Manor
MLS Listing ID MDMC2153934
Sold Date 12/13/24
Style Split Level
Bedrooms 4
Full Baths 3
HOA Y/N N
Abv Grd Liv Area 2,879
Originating Board BRIGHT
Year Built 1965
Annual Tax Amount $6,697
Tax Year 2024
Lot Size 0.397 Acres
Acres 0.4
Property Sub-Type Detached
Property Description
Sprawling five-level Split-Level in beautiful Sherwood Forest with immediate access to Westover Elementary School and Robin Hood Swim Club! Flooded with sunlight and featuring newly refinished hardwood floors and fresh paint throughout you'll love the space, the updates, the private yard, the private setting and everything else about this beautiful home! The main level offers gleaming hardwoods, formal living and dining rooms and a beautifully updated eat-in kitchen featuring updated flooring, cabinets, countertops, tile backsplash and stainless steel appliances including gas cooktop. The top level offers four generous bedrooms with hardwood floors, full hall bath and wonderful primary suite with private bath, huge closet/dressing area and private sitting/TV room! In the first lower level you'll find the huge comfortable daylight family room with LVP flooring and brick hearth fireplace, third full bath and bonus space perfect for exercise room or home office with separate side entrance. Another level down you'll find the huge unfinished space perfect for storage/workshop or whatever other purposes you can dream about. Outside you'll find plenty of off-street parking with the attached two-car carport, built-in shed and wonderfully private rear yard perfect for entertaining or outdoor activities with flagstone patio, fire pit area and water feature perfect. You'll love this home and all is has to offer...don't miss your chance!
Location
State MD
County Montgomery
Zoning R200
Rooms
Other Rooms Living Room, Dining Room, Primary Bedroom, Sitting Room, Bedroom 2, Bedroom 3, Kitchen, Family Room, Foyer, Breakfast Room, Bedroom 1, Exercise Room, Laundry, Storage Room, Utility Room, Workshop, Hobby Room, Primary Bathroom, Full Bath
Basement Partial
Interior
Interior Features Kitchen - Table Space, Dining Area
Hot Water Natural Gas
Heating Forced Air
Cooling Central A/C
Flooring Hardwood, Luxury Vinyl Plank
Fireplaces Number 1
Fireplaces Type Brick, Fireplace - Glass Doors
Equipment Cooktop, Dishwasher, Disposal, Exhaust Fan, Oven - Wall, Refrigerator
Fireplace Y
Window Features Screens,Storm
Appliance Cooktop, Dishwasher, Disposal, Exhaust Fan, Oven - Wall, Refrigerator
Heat Source Natural Gas
Laundry Lower Floor
Exterior
Exterior Feature Patio(s)
Garage Spaces 2.0
Water Access N
Roof Type Architectural Shingle
Accessibility None
Porch Patio(s)
Total Parking Spaces 2
Garage N
Building
Lot Description Landscaping
Story 2
Foundation Block
Sewer Public Sewer
Water Public
Architectural Style Split Level
Level or Stories 2
Additional Building Above Grade, Below Grade
New Construction N
Schools
Elementary Schools Westover
Middle Schools White Oak
High Schools Springbrook
School District Montgomery County Public Schools
Others
Senior Community No
Tax ID 160500325060
Ownership Fee Simple
SqFt Source Assessor
Acceptable Financing Cash, Conventional, FHA, VA
Horse Property N
Listing Terms Cash, Conventional, FHA, VA
Financing Cash,Conventional,FHA,VA
Special Listing Condition Standard
Read Less Info
Want to know what your home might be worth? Contact us for a FREE valuation!

Our team is ready to help you sell your home for the highest possible price ASAP

Bought with Melissa J Westerlund • Samson Properties
"My job is to find and attract mastery-based agents to the office, protect the culture, and make sure everyone is happy! "






