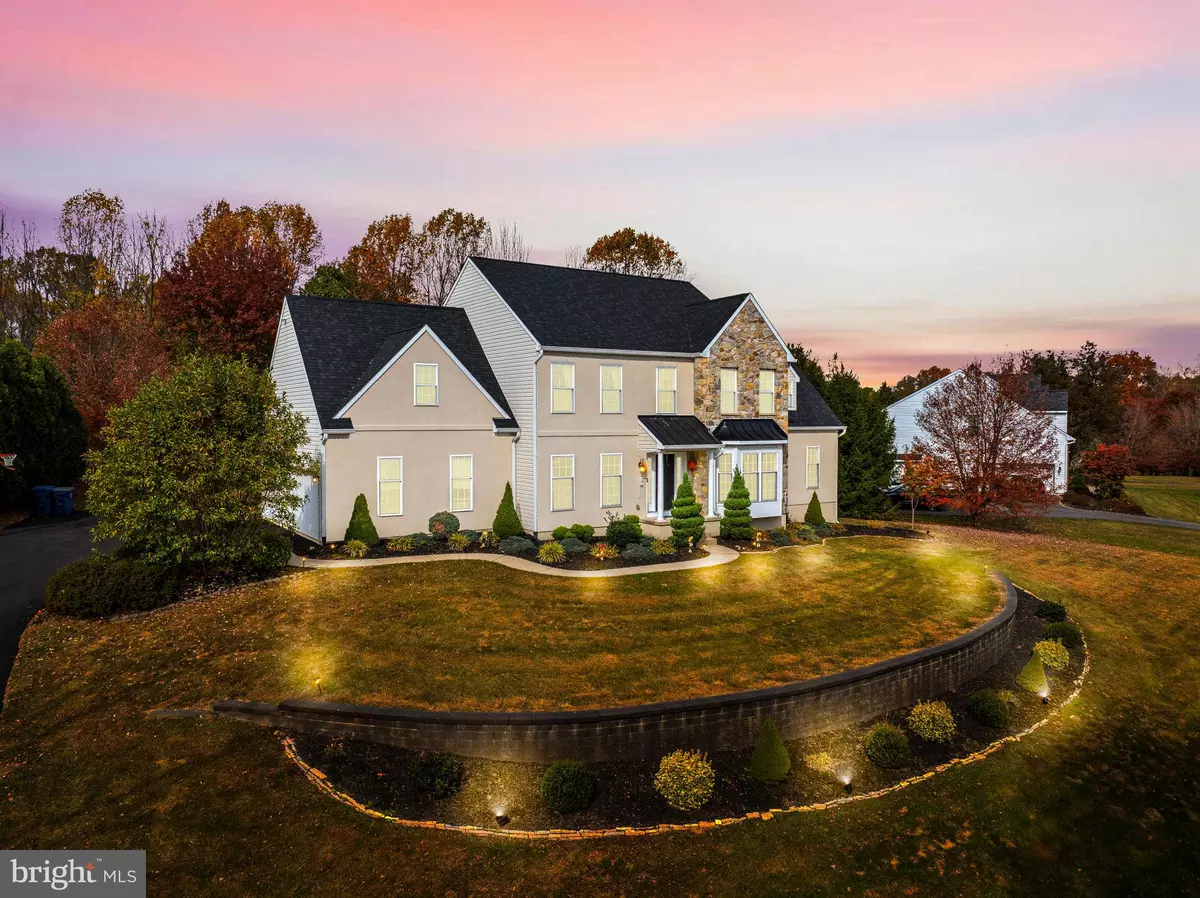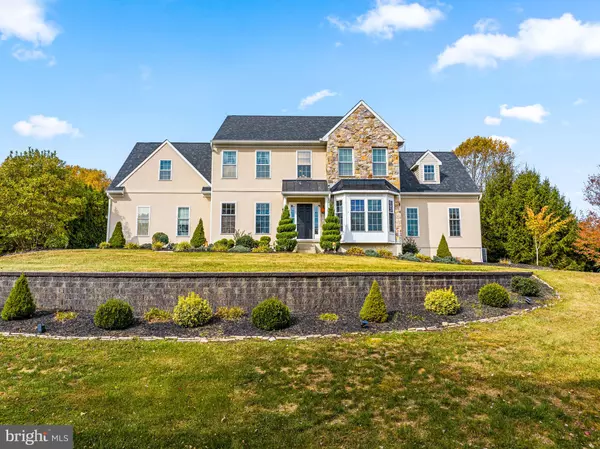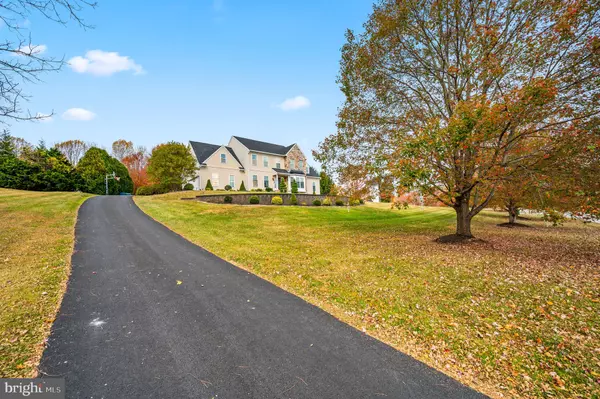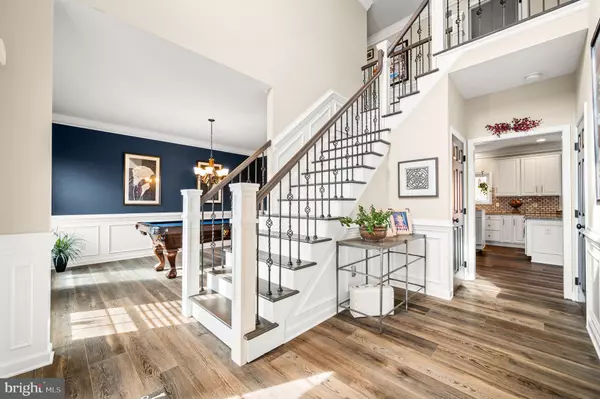$727,000
$727,000
For more information regarding the value of a property, please contact us for a free consultation.
4 Beds
3 Baths
4,743 SqFt
SOLD DATE : 12/11/2024
Key Details
Sold Price $727,000
Property Type Single Family Home
Sub Type Detached
Listing Status Sold
Purchase Type For Sale
Square Footage 4,743 sqft
Price per Sqft $153
Subdivision Ests Of Londn Brdg
MLS Listing ID PACT2085742
Sold Date 12/11/24
Style Traditional
Bedrooms 4
Full Baths 2
Half Baths 1
HOA Fees $25/ann
HOA Y/N Y
Abv Grd Liv Area 3,365
Originating Board BRIGHT
Year Built 2002
Annual Tax Amount $7,924
Tax Year 2023
Lot Size 1.000 Acres
Acres 1.0
Lot Dimensions 0.00 x 0.00
Property Description
Welcome to 1133 Thunder Hill Rd, proudly situated on a one-acre lot within the sought-after Estates of London Bridge, a neighborhood surrounded by green space! As you enter the foyer, the newer Luxury Flooring extends into the entire first floor (New in 2023). The Dining Room with custom wainscoting is on the left, and the formal living room leading into the family room is on the right. The Living Room showcases Cathedral Ceilings, a Stone Fireplace (Propane), Ample Natural Light, and Custom Wainscoting Woodwork. This open and traditional floorplan allows you to lead from your living room into the morning/eat-in kitchen with a glass sliding door that leads to your beautiful scenic backyard. Leading into the Kitchen, you have a two-toned butler pantry/Study Counter perfect for extra cabinet and counter space. The Newer Renovated Kitchen offers Granite Countertops, White Cabinetry, High-End Tile Backsplash, Stainless-Steel Appliances, and a rollable island ideal for cook-prep. Off to the Left of the Kitchen are a 3 garage access, a Powder Room, and an all-season sun Room with lots of windows and access to the deck. Head upstairs to see a primary suite with a newly renovated primary ensuite bathroom (Remodeled in 2019) and an extra large closet with secret access to more closet space! There are 3 additional well-sized bedrooms and an updated hall bathroom on the upper level. The finished basement has plenty of space for entertainment, an extra living room, a Storage Area, an at-home office, and so much more. There's even a secret door that leads to a private room perfect for a wine cellar or a bar area. All of this is on a One-acre lot with a pergola with an aluminum roof, a deck, and lots of backyard space. New Roof in 2020, 3 Zoned Efficient HVAC System installed in 2016, New Hot Water Heater in 2022, New First Floor and Upstairs Hall Flooring installed in 2023, Located just minutes from the Maryland Border, Within a Half Hour from Delaware and with easy access to walking trails, parks, and the highly desirable Avon Grove schools. Schedule a private viewing to experience this beautiful home.
Location
State PA
County Chester
Area New London Twp (10371)
Zoning R1
Rooms
Other Rooms Living Room, Dining Room, Primary Bedroom, Bedroom 2, Bedroom 3, Kitchen, Family Room, Basement, Bedroom 1, Laundry, Other, Attic
Basement Full, Partially Finished
Interior
Interior Features Ceiling Fan(s), Dining Area, Bathroom - Walk-In Shower, Breakfast Area, Butlers Pantry, Crown Moldings, Efficiency, Family Room Off Kitchen, Formal/Separate Dining Room, Kitchen - Gourmet, Kitchen - Island, Recessed Lighting, Wainscotting, Walk-in Closet(s), Window Treatments, Wood Floors
Hot Water Electric
Heating Forced Air
Cooling Central A/C
Flooring Hardwood
Fireplaces Number 1
Fireplaces Type Stone
Equipment Built-In Microwave, Cooktop, Dishwasher, Oven/Range - Electric, Refrigerator, Stainless Steel Appliances
Fireplace Y
Appliance Built-In Microwave, Cooktop, Dishwasher, Oven/Range - Electric, Refrigerator, Stainless Steel Appliances
Heat Source Propane - Owned
Laundry Main Floor
Exterior
Exterior Feature Deck(s), Porch(es)
Parking Features Inside Access, Garage Door Opener, Oversized, Garage - Side Entry
Garage Spaces 8.0
Water Access N
View Trees/Woods
Roof Type Shingle
Accessibility 2+ Access Exits
Porch Deck(s), Porch(es)
Attached Garage 3
Total Parking Spaces 8
Garage Y
Building
Lot Description Open, Front Yard, Rear Yard, SideYard(s), Trees/Wooded
Story 2
Foundation Concrete Perimeter
Sewer On Site Septic
Water Public
Architectural Style Traditional
Level or Stories 2
Additional Building Above Grade, Below Grade
Structure Type Cathedral Ceilings,9'+ Ceilings
New Construction N
Schools
High Schools Avon Grove
School District Avon Grove
Others
Senior Community No
Tax ID 71-04 -0262
Ownership Fee Simple
SqFt Source Estimated
Acceptable Financing Cash, Conventional
Listing Terms Cash, Conventional
Financing Cash,Conventional
Special Listing Condition Standard
Read Less Info
Want to know what your home might be worth? Contact us for a FREE valuation!

Our team is ready to help you sell your home for the highest possible price ASAP

Bought with Corey James Gehringer • Keller Williams Realty

"My job is to find and attract mastery-based agents to the office, protect the culture, and make sure everyone is happy! "






