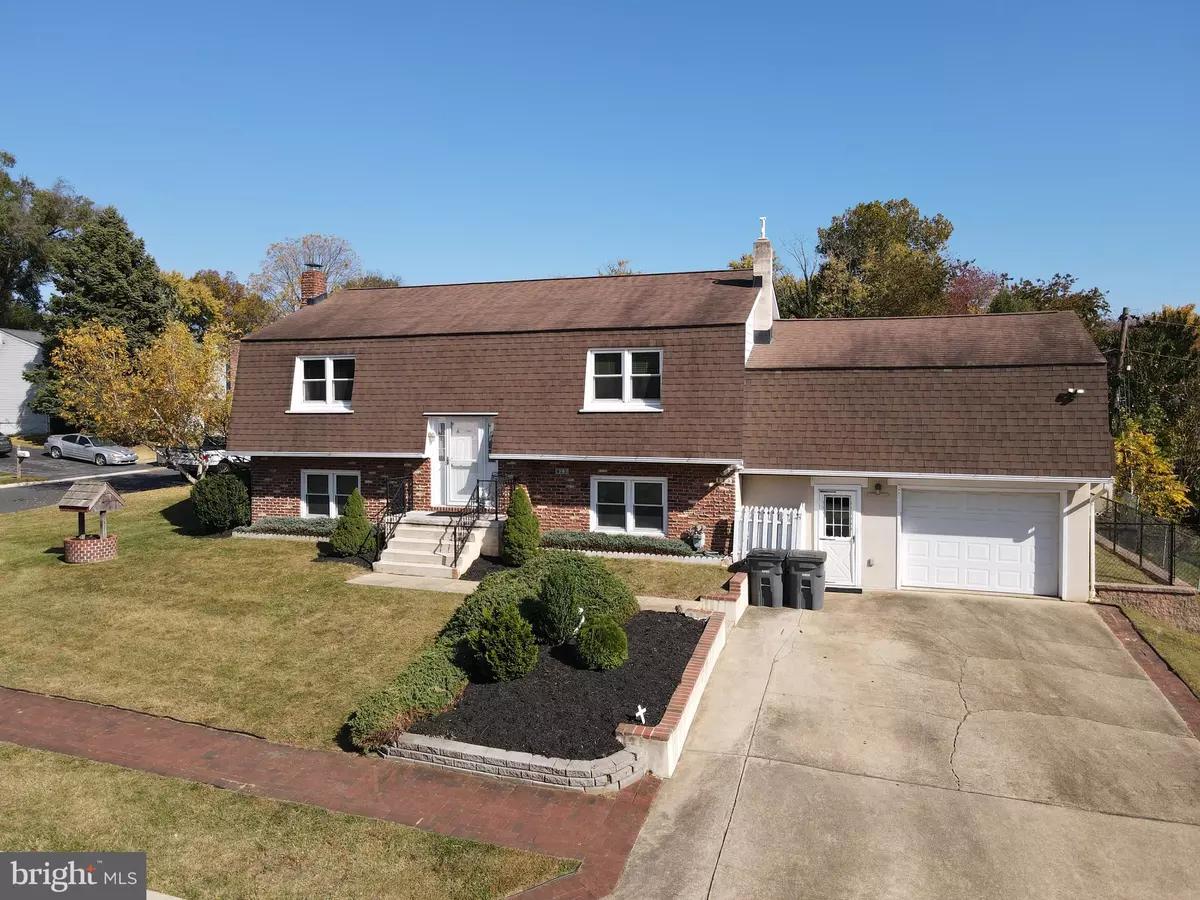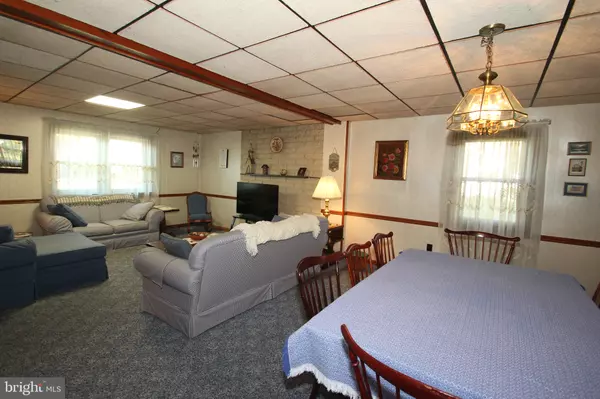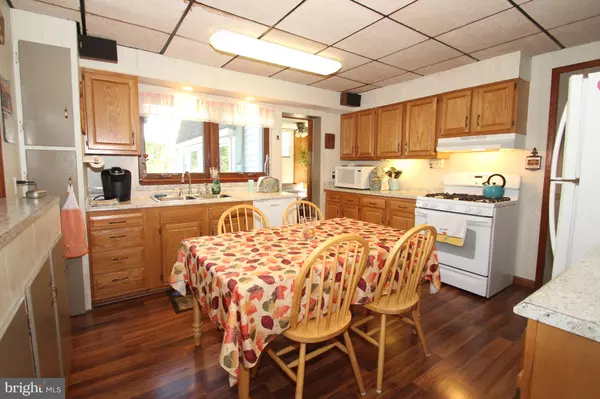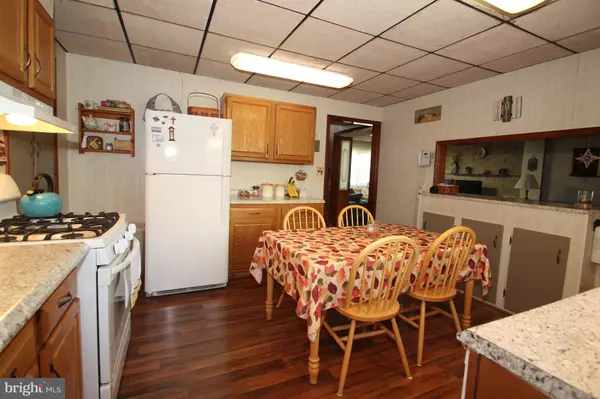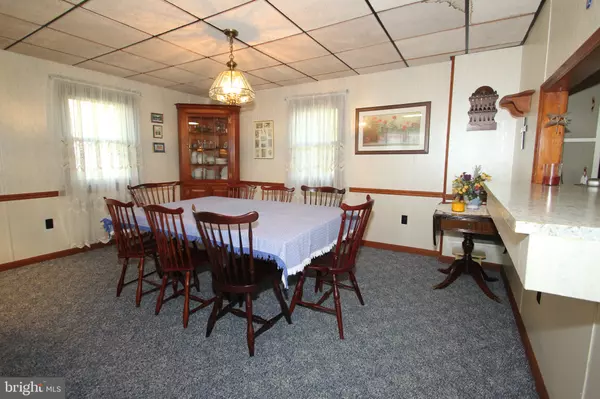$370,000
$379,000
2.4%For more information regarding the value of a property, please contact us for a free consultation.
4 Beds
2 Baths
2,700 SqFt
SOLD DATE : 12/12/2024
Key Details
Sold Price $370,000
Property Type Single Family Home
Sub Type Detached
Listing Status Sold
Purchase Type For Sale
Square Footage 2,700 sqft
Price per Sqft $137
Subdivision Sycamore Gardens
MLS Listing ID DENC2070604
Sold Date 12/12/24
Style Bi-level
Bedrooms 4
Full Baths 2
HOA Fees $1/ann
HOA Y/N Y
Abv Grd Liv Area 2,700
Originating Board BRIGHT
Year Built 1977
Annual Tax Amount $3,156
Tax Year 2023
Lot Size 8,712 Sqft
Acres 0.2
Property Description
Custom built 2 level home with 4 bedrooms plus a den and 2 full baths in sought after Sycamore Gardens convenient to major routes, shopping, dining and within the 5 mile radius of Newark Charter! 1 car garage with adjacent mudroom and office with walk-up to workshop above garage. Light filled sunroom addition, composite deck and large shed with electric on a fenced corner lot. Eat-in Kitchen with pantry and pass through to the dining room which is open to the living room. 2nd level with 4 spacious bedrooms including the primary bedroom with 3 closets. Home has been lovingly maintained by current owner for 23 years and is priced for you to move in and update as you desire. Tankless water heater, brand new washing machine, all appliances included, hurry to schedule your appointment today!
Location
State DE
County New Castle
Area Newark/Glasgow (30905)
Zoning NC6.5
Rooms
Other Rooms Living Room, Dining Room, Primary Bedroom, Bedroom 2, Bedroom 3, Bedroom 4, Kitchen, Sun/Florida Room, Laundry, Mud Room, Office, Workshop
Interior
Interior Features Ceiling Fan(s), Formal/Separate Dining Room
Hot Water Natural Gas, Instant Hot Water
Heating Forced Air
Cooling Central A/C
Equipment Dishwasher, Oven - Single, Oven/Range - Gas
Fireplace N
Appliance Dishwasher, Oven - Single, Oven/Range - Gas
Heat Source Natural Gas
Laundry Main Floor
Exterior
Exterior Feature Deck(s)
Parking Features Garage - Front Entry
Garage Spaces 5.0
Amenities Available Common Grounds
Water Access N
Accessibility None
Porch Deck(s)
Attached Garage 1
Total Parking Spaces 5
Garage Y
Building
Story 2
Foundation Slab
Sewer Public Sewer
Water Public
Architectural Style Bi-level
Level or Stories 2
Additional Building Above Grade, Below Grade
New Construction N
Schools
Elementary Schools Maclary
Middle Schools Shue-Medill
High Schools Newark
School District Christina
Others
HOA Fee Include Common Area Maintenance
Senior Community No
Tax ID 08-060.10-199
Ownership Fee Simple
SqFt Source Estimated
Special Listing Condition Standard
Read Less Info
Want to know what your home might be worth? Contact us for a FREE valuation!

Our team is ready to help you sell your home for the highest possible price ASAP

Bought with Andrea L Harrington • Compass
"My job is to find and attract mastery-based agents to the office, protect the culture, and make sure everyone is happy! "

