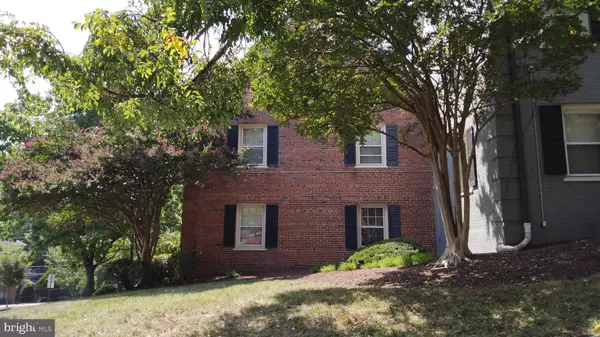$157,850
$185,000
14.7%For more information regarding the value of a property, please contact us for a free consultation.
3 Beds
2 Baths
831 SqFt
SOLD DATE : 11/25/2024
Key Details
Sold Price $157,850
Property Type Condo
Sub Type Condo/Co-op
Listing Status Sold
Purchase Type For Sale
Square Footage 831 sqft
Price per Sqft $189
Subdivision Hill Crest
MLS Listing ID DCDC2159458
Sold Date 11/25/24
Style Colonial,Loft
Bedrooms 3
Full Baths 2
Condo Fees $434/mo
HOA Y/N N
Abv Grd Liv Area 831
Originating Board BRIGHT
Year Built 1940
Annual Tax Amount $180
Tax Year 2023
Property Sub-Type Condo/Co-op
Property Description
Nestled in the heart of Fairfax Village, just minutes from Capitol Hill, this 3-bedroom, 2-bath townhouse-style condo boasts one of the largest floorplans in the community, offering space and versatility that's hard to find in the area. With quick access to Suitland Parkway, as well as major routes like 295, 395, and 495, this property combines convenience with a prime location, perfect for anyone seeking to live or invest close to the city's top attractions.
While this home could use a bit of TLC, the potential is enormous! With a little renovation, this 2-level condo could be transformed into a modern and stylish home or rental property. Fully updated units in the area have been selling for nearly $300K, making this an exceptional opportunity for investors looking to flip or for buyers wanting to create their dream home in a vibrant, accessible community.
Whether you're looking to invest or settle into your own piece of Washington D.C., deals like this are few and far between. Don't miss your chance to own a spacious home with unlimited potential in one of the city's most sought-after locations!
Location
State DC
County Washington
Zoning R5A
Direction East
Rooms
Other Rooms Study, Laundry, Loft, Attic
Interior
Interior Features Kitchen - Galley, Dining Area, Primary Bath(s), Window Treatments
Hot Water Electric
Heating Forced Air
Cooling Ceiling Fan(s), Central A/C
Equipment Dishwasher, Disposal, Dryer, Exhaust Fan, Oven/Range - Electric, Range Hood, Refrigerator, Washer
Fireplace N
Window Features Storm
Appliance Dishwasher, Disposal, Dryer, Exhaust Fan, Oven/Range - Electric, Range Hood, Refrigerator, Washer
Heat Source Electric
Exterior
Exterior Feature Patio(s)
Utilities Available Cable TV Available
Amenities Available Other
Water Access N
View Street
Accessibility None
Porch Patio(s)
Garage N
Building
Lot Description Corner, Landscaping
Story 3
Foundation Crawl Space
Sewer Public Sewer
Water Public
Architectural Style Colonial, Loft
Level or Stories 3
Additional Building Above Grade, Below Grade
Structure Type Beamed Ceilings,Cathedral Ceilings
New Construction N
Schools
School District District Of Columbia Public Schools
Others
Pets Allowed Y
HOA Fee Include Ext Bldg Maint,Management,Insurance,Reserve Funds,Snow Removal,Trash,Water
Senior Community No
Tax ID 5672//2194
Ownership Condominium
Acceptable Financing Conventional, Cash
Listing Terms Conventional, Cash
Financing Conventional,Cash
Special Listing Condition Standard
Pets Allowed Dogs OK, Cats OK
Read Less Info
Want to know what your home might be worth? Contact us for a FREE valuation!

Our team is ready to help you sell your home for the highest possible price ASAP

Bought with Harry L Jacobs Jr. • Taylor Properties
"My job is to find and attract mastery-based agents to the office, protect the culture, and make sure everyone is happy! "



