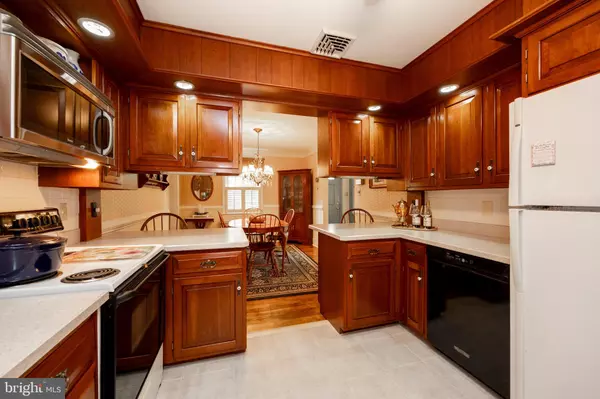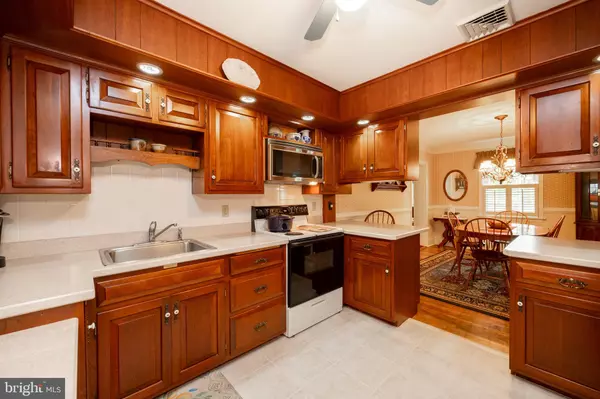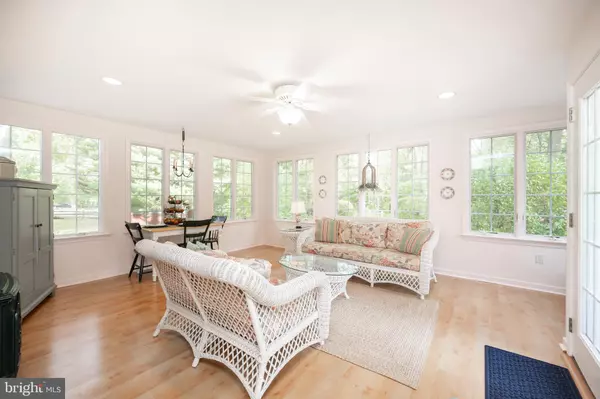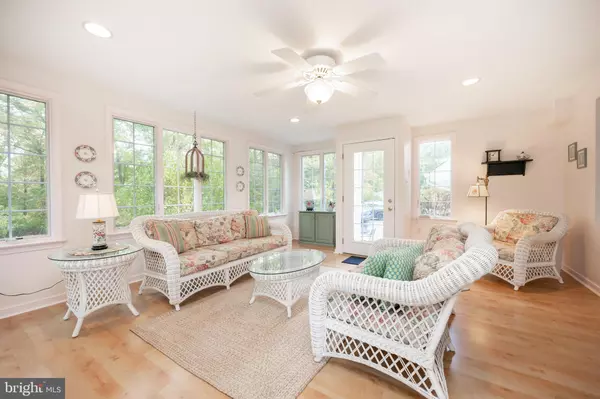$450,000
$475,000
5.3%For more information regarding the value of a property, please contact us for a free consultation.
3 Beds
3 Baths
2,750 SqFt
SOLD DATE : 12/04/2024
Key Details
Sold Price $450,000
Property Type Single Family Home
Sub Type Detached
Listing Status Sold
Purchase Type For Sale
Square Footage 2,750 sqft
Price per Sqft $163
Subdivision None Available
MLS Listing ID PACT2072744
Sold Date 12/04/24
Style Colonial
Bedrooms 3
Full Baths 1
Half Baths 2
HOA Y/N N
Abv Grd Liv Area 2,600
Originating Board BRIGHT
Year Built 1947
Annual Tax Amount $5,848
Tax Year 2023
Lot Size 0.826 Acres
Acres 0.83
Lot Dimensions 0.00 x 0.00
Property Description
Truly one of a kind! Welcome to 2703 E Kings Hwy! This stunning, well built home offers the perfect blend of charm and warmth throughout with multifunctional, interior living areas and picturesque exterior spaces.
Off the kitchen which contains custom cherry cabinets and ample counter space, you will absolutely enjoy the outdoors in the expansive, heated sunroom. Adorned with an abundance of large windows, natural light floods this spacious area ideal for entertaining or simply relaxing.
In addition to the sunroom, 2703 has three living areas. Walking into the refined living room, one is greeted by custom built-ins, a wood burning fireplace, crown molding and hardwood floors. Handcrafted beams and a wet bar add to the coziness and character in the sizeable family room just waiting for a gathering with family and friends.
To complete the main level, you will find a charming, unique half bath and another living area resplendent with custom cabinetry surrounding a gas fireplace, oversized walk-in closet and an elegant French door leading to tiered patios.
The upper level features a large, primary bedroom with walk in closets and adjoining flex space perfect for an office or nursery. Two, additional, spacious bedrooms await as well as a full, remodeled bathroom and a second, sweet half bath for added convenience.
Lastly, this stately home also includes two, beautifully hardscaped patios surrounded by an array of blooming, seasonal shrubs and a built in grill. An idyllic setting, in deed, for outdoor entertaining! The lower level consists of a partially finished basement with outdoor access, offering endless possibilities for customization. New windows throughout the upstairs, living room and dining room were installed in 2018.
Situated just minutes from Downingtown, restaurants, shopping, parks and major roadways, this house is a must see! Don't miss your chance to make this lovely property your own. Make your appointment today!
Location
State PA
County Chester
Area Caln Twp (10339)
Zoning RESIDENTIAL
Direction South
Rooms
Basement Outside Entrance, Full, Partially Finished
Interior
Interior Features Built-Ins, Kitchen - Efficiency, Dining Area
Hot Water Electric
Heating Hot Water
Cooling Central A/C
Flooring Carpet, Hardwood, Vinyl
Fireplaces Number 2
Fireplaces Type Gas/Propane, Wood
Equipment Dishwasher, Dryer, Microwave, Stove, Washer
Fireplace Y
Window Features Replacement
Appliance Dishwasher, Dryer, Microwave, Stove, Washer
Heat Source Propane - Leased
Laundry Basement
Exterior
Exterior Feature Patio(s)
Garage Spaces 4.0
Utilities Available Propane
Water Access N
Roof Type Architectural Shingle
Accessibility None
Porch Patio(s)
Total Parking Spaces 4
Garage N
Building
Story 2
Foundation Block
Sewer On Site Septic
Water Well
Architectural Style Colonial
Level or Stories 2
Additional Building Above Grade, Below Grade
New Construction N
Schools
School District Coatesville Area
Others
Senior Community No
Tax ID 39-04 -0016
Ownership Fee Simple
SqFt Source Assessor
Security Features Electric Alarm
Acceptable Financing Cash, Conventional, FHA, VA
Listing Terms Cash, Conventional, FHA, VA
Financing Cash,Conventional,FHA,VA
Special Listing Condition Standard
Read Less Info
Want to know what your home might be worth? Contact us for a FREE valuation!

Our team is ready to help you sell your home for the highest possible price ASAP

Bought with Rebecca Horen • Keller Williams Real Estate -Exton
"My job is to find and attract mastery-based agents to the office, protect the culture, and make sure everyone is happy! "






