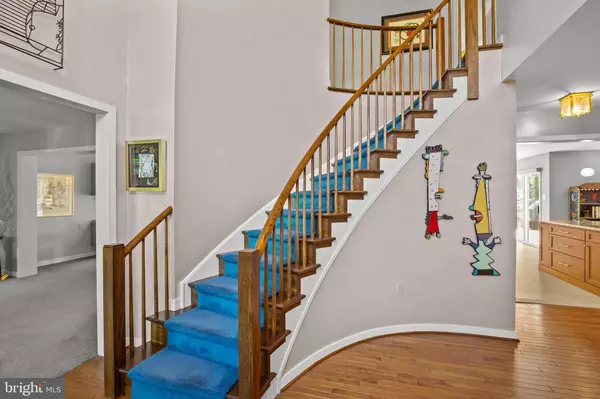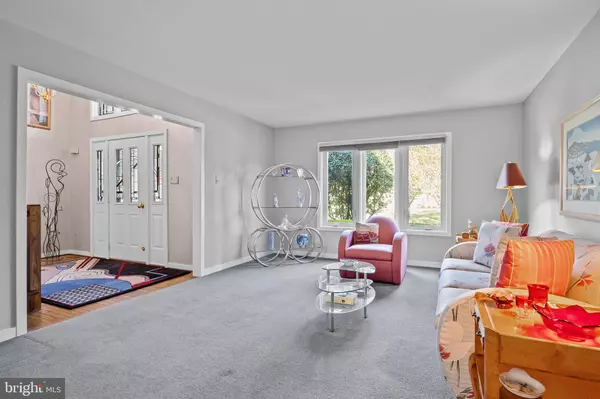$850,000
$850,000
For more information regarding the value of a property, please contact us for a free consultation.
4 Beds
4 Baths
4,428 SqFt
SOLD DATE : 12/09/2024
Key Details
Sold Price $850,000
Property Type Single Family Home
Sub Type Detached
Listing Status Sold
Purchase Type For Sale
Square Footage 4,428 sqft
Price per Sqft $191
Subdivision Windrose
MLS Listing ID PABU2076942
Sold Date 12/09/24
Style Colonial
Bedrooms 4
Full Baths 2
Half Baths 2
HOA Y/N N
Abv Grd Liv Area 3,178
Originating Board BRIGHT
Year Built 1989
Annual Tax Amount $5,200
Tax Year 2024
Lot Size 0.660 Acres
Acres 0.66
Property Description
***OPEN HOUSE FOR TODAY, 10/13, IS CANCELLED.***
Welcome to your dream home in Richboro, PA, where elegance meets comfort and
convenience. This wonderful 4 bedroom/4 bath residence boasts an inviting open
layout that blends spaciousness with functionality.
Step into the beautiful two-story foyer entrance showcasing the curved staircase which
is warm and welcoming. Then into the heart of the home where the renovated
kitchen awaits with sleek countertops, stainless steel appliances, and custom storage
cabinets and drawers, perfect for culinary enthusiasts and casual family meals alike.
The adjoining dining area and living space create an ideal setting for entertaining guests
or relaxing after a long day. The floor to ceiling stone fireplace in the family room
beckons family and friends to come together.
Upstairs, discover 4 generously sized bedrooms, each with a walk-in closet and
abundant light. The large main suite with a cathedral ceiling and luxurious en-suite bath
is a perfect retreat and sanctuary with great closets and room to relax. The spacious
hall bath features double sinks, a large linen closet, a soaking tub plus a walk-in shower.
The large, finished basement is waiting for you, and offers endless possibilities and
great storage. There is a ½ bath, entertainment kitchen, playroom, workout space and
movie area all for your enjoyment.
Outside, the custom deck leading down to an expansive backyard provides endless
opportunities for outdoor enjoyment whether hosting barbecues, gardening or simply
unwinding in this beautiful and peaceful setting. The home is nestled in the coveted
Windrose Estates within the top- rated Council Rock School District.
Located in Richboro, PA, this home offers the perfect blend of suburban serenity and
urban convenience. Enjoy proximity to local shops, restaurants, and parks while still
being just a short drive from major metropolitan areas.
Don't miss your chance to own this exceptional property that has been loved and cared
for by its owners. Schedule your private tour today and see the possibilities of making
this house your new Home Sweet Home.
Location
State PA
County Bucks
Area Northampton Twp (10131)
Zoning RESID
Rooms
Other Rooms Living Room, Dining Room, Primary Bedroom, Bedroom 2, Bedroom 3, Kitchen, Den, Breakfast Room, Bedroom 1
Basement Full, Drainage System
Interior
Interior Features Primary Bath(s), Air Filter System, Kitchen - Eat-In
Hot Water Electric
Heating Heat Pump - Oil BackUp
Cooling Central A/C
Fireplaces Number 1
Fireplaces Type Wood
Equipment Cooktop, Oven - Self Cleaning, Dishwasher, Oven - Double
Fireplace Y
Appliance Cooktop, Oven - Self Cleaning, Dishwasher, Oven - Double
Heat Source Oil, Electric
Laundry Main Floor
Exterior
Exterior Feature Deck(s)
Parking Features Garage - Side Entry, Garage Door Opener, Inside Access
Garage Spaces 2.0
Water Access N
Roof Type Pitched
Accessibility None
Porch Deck(s)
Attached Garage 2
Total Parking Spaces 2
Garage Y
Building
Story 3
Foundation Permanent
Sewer Public Sewer
Water Public
Architectural Style Colonial
Level or Stories 3
Additional Building Above Grade, Below Grade
New Construction N
Schools
Elementary Schools Churchville
Middle Schools Holland
High Schools Council Rock High School South
School District Council Rock
Others
Senior Community No
Tax ID 31-017-155
Ownership Fee Simple
SqFt Source Estimated
Special Listing Condition Standard
Read Less Info
Want to know what your home might be worth? Contact us for a FREE valuation!

Our team is ready to help you sell your home for the highest possible price ASAP

Bought with Joseph B Bograd • RE/MAX Elite
"My job is to find and attract mastery-based agents to the office, protect the culture, and make sure everyone is happy! "






