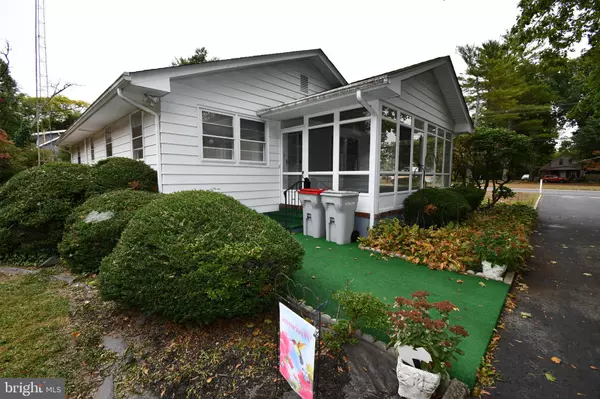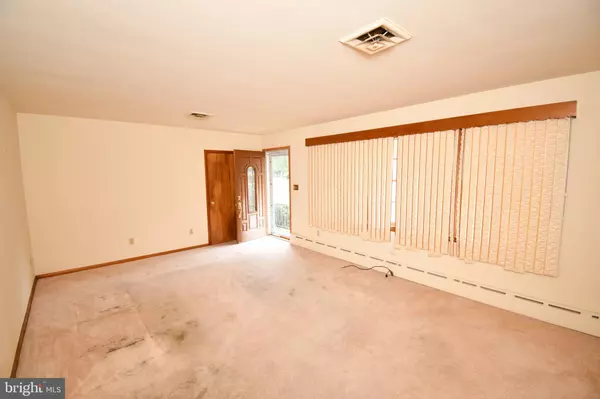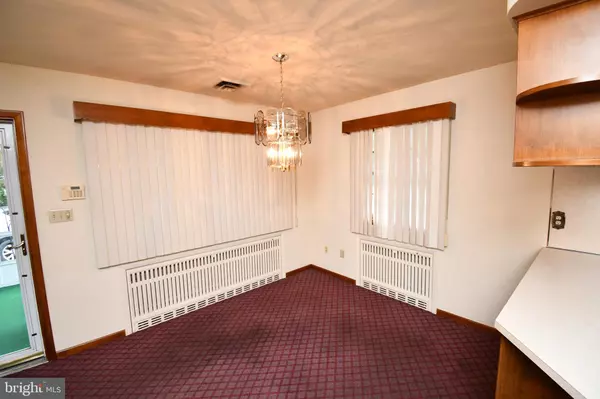$281,000
$299,999
6.3%For more information regarding the value of a property, please contact us for a free consultation.
2 Beds
1 Bath
1,240 SqFt
SOLD DATE : 12/05/2024
Key Details
Sold Price $281,000
Property Type Single Family Home
Sub Type Detached
Listing Status Sold
Purchase Type For Sale
Square Footage 1,240 sqft
Price per Sqft $226
Subdivision 08360
MLS Listing ID NJCB2020596
Sold Date 12/05/24
Style Ranch/Rambler
Bedrooms 2
Full Baths 1
HOA Y/N N
Abv Grd Liv Area 1,240
Originating Board BRIGHT
Year Built 1959
Annual Tax Amount $4,725
Tax Year 2023
Lot Size 0.551 Acres
Acres 0.55
Lot Dimensions 120.00 x 200.00
Property Description
Well built custom rancher. Do not let 1959 built scare you away . Has a sun room, screen and windows off the kitchen. Large cedar closet . Many closets in this rancher. Laundry room on first floor . No stairs to deal with , although you do have a full basement with dry /wet bar and large area finished. Landscape nicely. Hardwood floors under carpeting. Super oversized garage with a smaller garage behind main garage. Located close to shopping, schools churches and Route 55. Must see. Call listing agent for lockbox code. This home is looking for someone to purchase and enjoy it as the previous owners did.
Location
State NJ
County Cumberland
Area Vineland City (20614)
Zoning 01
Rooms
Basement Full, Heated, Outside Entrance, Partially Finished, Windows
Main Level Bedrooms 2
Interior
Interior Features Bar, Attic, Bathroom - Tub Shower, Breakfast Area, Carpet, Cedar Closet(s), Ceiling Fan(s), Combination Kitchen/Dining, Dining Area, Kitchen - Galley, Sprinkler System, Window Treatments, Wet/Dry Bar, 2nd Kitchen
Hot Water Oil
Heating Baseboard - Hot Water
Cooling Ceiling Fan(s), Central A/C
Flooring Carpet, Ceramic Tile, Hardwood
Equipment Built-In Range, Dishwasher, Extra Refrigerator/Freezer, Oven - Wall, Refrigerator, Stove, Surface Unit, Water Heater
Fireplace N
Window Features Screens,Storm
Appliance Built-In Range, Dishwasher, Extra Refrigerator/Freezer, Oven - Wall, Refrigerator, Stove, Surface Unit, Water Heater
Heat Source Oil
Laundry Main Floor, Hookup
Exterior
Exterior Feature Enclosed, Porch(es)
Parking Features Additional Storage Area, Garage - Front Entry, Garage - Side Entry, Garage Door Opener, Oversized
Garage Spaces 10.0
Water Access N
View Street
Roof Type Shingle
Street Surface Black Top,Paved
Accessibility 2+ Access Exits
Porch Enclosed, Porch(es)
Road Frontage City/County
Total Parking Spaces 10
Garage Y
Building
Lot Description Front Yard, Landscaping, Private, Rear Yard, Road Frontage, SideYard(s)
Story 1
Foundation Brick/Mortar
Sewer Public Sewer
Water Public
Architectural Style Ranch/Rambler
Level or Stories 1
Additional Building Above Grade, Below Grade
New Construction N
Schools
Elementary Schools Dane Barse E.S.
High Schools Vineland Senior H.S. North
School District City Of Vineland Board Of Education
Others
Senior Community No
Tax ID 14-04405-00023
Ownership Fee Simple
SqFt Source Assessor
Security Features Electric Alarm
Acceptable Financing FHA, Conventional, Cash, VA
Horse Property N
Listing Terms FHA, Conventional, Cash, VA
Financing FHA,Conventional,Cash,VA
Special Listing Condition Standard
Read Less Info
Want to know what your home might be worth? Contact us for a FREE valuation!

Our team is ready to help you sell your home for the highest possible price ASAP

Bought with Christina Stanley • HomeSmart First Advantage Realty

"My job is to find and attract mastery-based agents to the office, protect the culture, and make sure everyone is happy! "






