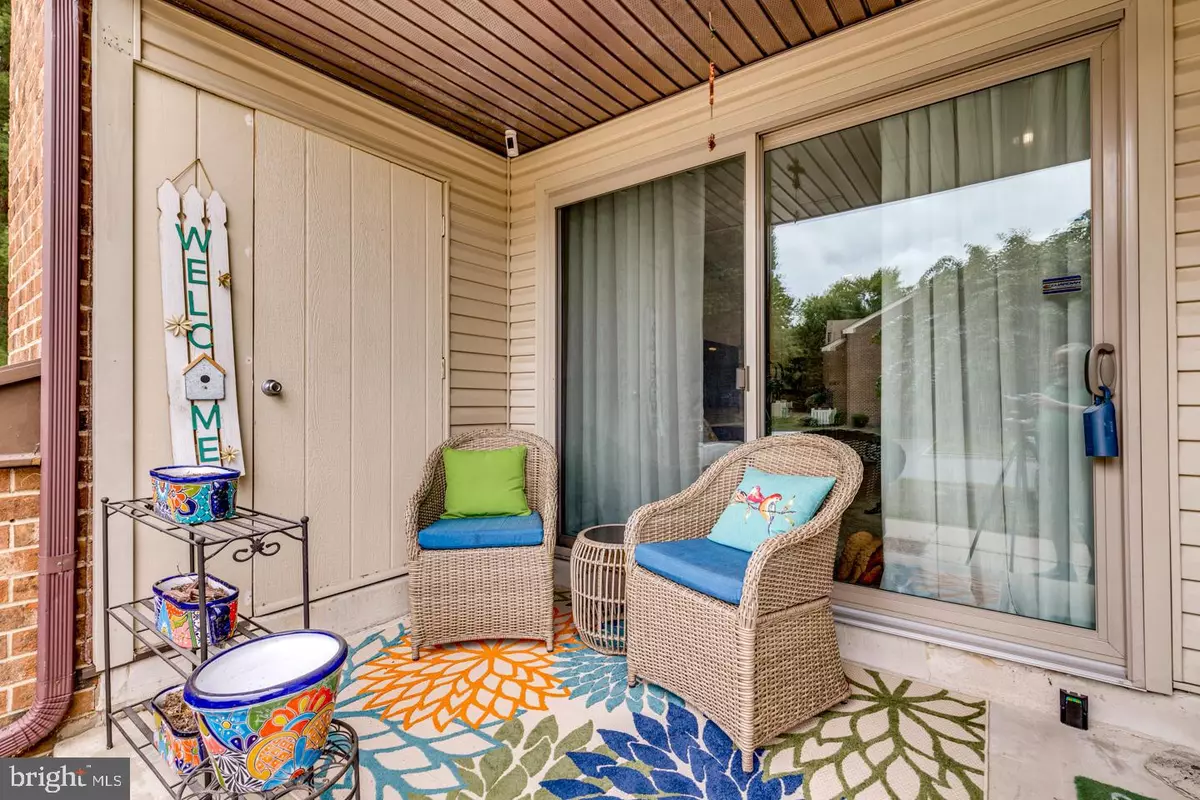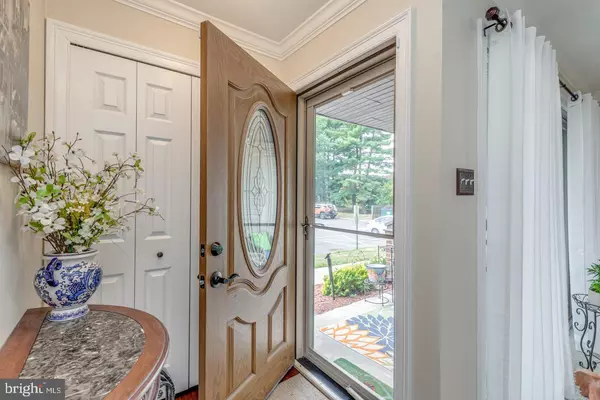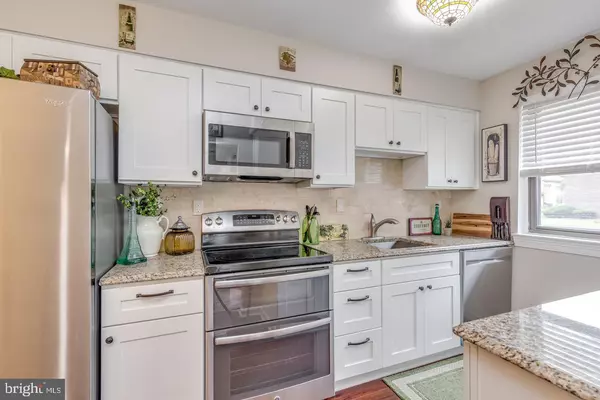$170,000
$172,222
1.3%For more information regarding the value of a property, please contact us for a free consultation.
1 Bed
1 Bath
1,024 SqFt
SOLD DATE : 12/05/2024
Key Details
Sold Price $170,000
Property Type Single Family Home
Sub Type Unit/Flat/Apartment
Listing Status Sold
Purchase Type For Sale
Square Footage 1,024 sqft
Price per Sqft $166
Subdivision Cooper Valley Vil
MLS Listing ID NJBL2072830
Sold Date 12/05/24
Style Contemporary
Bedrooms 1
Full Baths 1
HOA Fees $219/qua
HOA Y/N Y
Abv Grd Liv Area 1,024
Originating Board BRIGHT
Year Built 1973
Annual Tax Amount $2,350
Tax Year 2024
Property Description
Back on the market!!! Buyer did not get the mortgage! This one is a 10+ ! Beautifully upgraded with Love! Newer kitchen with white upgraded cabinets, subway tile backsplash, granite counters, beautiful laminate flooring, electric double oven range, microwave, newer dishwasher and refrigerator, eat in kitchen with large walk in closet/pantry. formal dining area with upgraded chandelier. Large living room with newer sliding doors to the front porch, bonus cove moldings, freshly painted through out, Upgraded newer full bathroom with tub/shower, beautiful vanity, sink and toilet, Maytag washer and dryer unit in the full bathroom. Large master bedroom with walk in closet. 2023 new Lennox gas heater and A/C unit. Great location EZ to park and bring in your groceries. Pride of ownership in this community! Community pool and clubhouse. Walk to Aldi or the Crystal Diner for meals.
NO RENTING IN THIS COMMUNITY! Owner occupied only! Conventional Financing, water included in the HOA fee, Buyer pays $350. capital contribution fee at settlement. Close to the Light Rail System with connections to NY and Philadelphia.
Location
State NJ
County Burlington
Area Edgewater Park Twp (20312)
Zoning RES
Rooms
Other Rooms Living Room, Dining Room, Primary Bedroom, Kitchen
Main Level Bedrooms 1
Interior
Interior Features Butlers Pantry, Ceiling Fan(s), Kitchen - Eat-In
Hot Water Natural Gas
Heating Forced Air
Cooling Central A/C
Flooring Fully Carpeted, Laminate Plank, Ceramic Tile
Equipment Built-In Range, Oven - Self Cleaning, Dishwasher, Refrigerator
Furnishings No
Fireplace N
Window Features Double Hung,Storm,Sliding
Appliance Built-In Range, Oven - Self Cleaning, Dishwasher, Refrigerator
Heat Source Natural Gas
Laundry Main Floor
Exterior
Exterior Feature Porch(es)
Utilities Available Cable TV, Natural Gas Available, Sewer Available, Water Available
Amenities Available Swimming Pool
Water Access N
Roof Type Shingle
Accessibility None
Porch Porch(es)
Garage N
Building
Story 1
Unit Features Garden 1 - 4 Floors
Foundation Slab
Sewer Public Sewer
Water Public
Architectural Style Contemporary
Level or Stories 1
Additional Building Above Grade
New Construction N
Schools
School District Burlington City Schools
Others
HOA Fee Include Pool(s),Common Area Maintenance,Ext Bldg Maint,Lawn Maintenance,Snow Removal,Trash,Water,Parking Fee,Insurance,All Ground Fee
Senior Community No
Tax ID 12004040008000110000CM001
Ownership Condominium
Acceptable Financing Conventional
Horse Property N
Listing Terms Conventional
Financing Conventional
Special Listing Condition Standard
Read Less Info
Want to know what your home might be worth? Contact us for a FREE valuation!

Our team is ready to help you sell your home for the highest possible price ASAP

Bought with Christopher Twardy • BHHS Fox & Roach-Center City Walnut

"My job is to find and attract mastery-based agents to the office, protect the culture, and make sure everyone is happy! "






