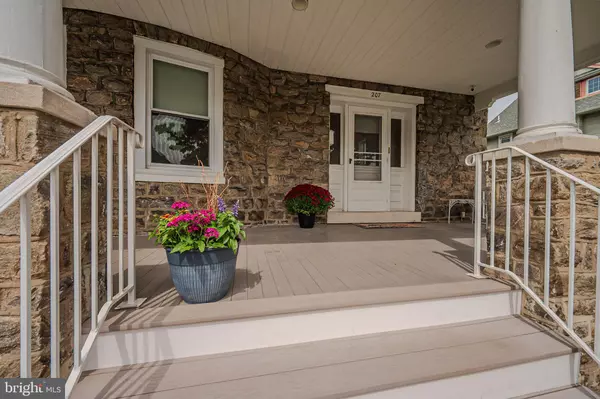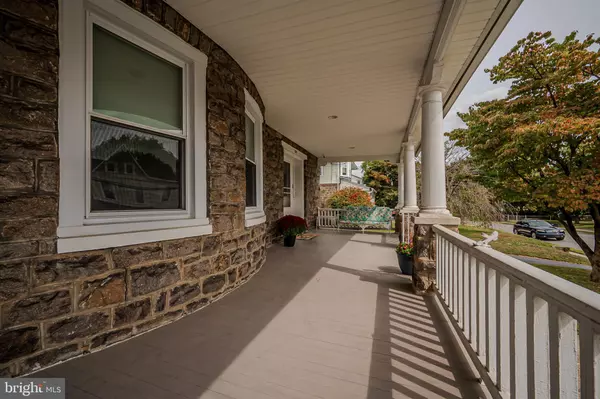$505,000
$515,000
1.9%For more information regarding the value of a property, please contact us for a free consultation.
4 Beds
3 Baths
2,523 SqFt
SOLD DATE : 12/05/2024
Key Details
Sold Price $505,000
Property Type Single Family Home
Sub Type Detached
Listing Status Sold
Purchase Type For Sale
Square Footage 2,523 sqft
Price per Sqft $200
Subdivision Ridley Park
MLS Listing ID PADE2075692
Sold Date 12/05/24
Style Colonial
Bedrooms 4
Full Baths 2
Half Baths 1
HOA Y/N N
Abv Grd Liv Area 2,223
Originating Board BRIGHT
Year Built 1890
Annual Tax Amount $9,100
Tax Year 2024
Lot Size 0.310 Acres
Acres 0.31
Property Description
Beautiful home in the historical district of Ridley Park! This 3-story home has had some lovely cosmetic updates while still retaining the original charm of the 1890's era. The large wraparound front porch welcomes you as you stroll up the walkway. Enter into the large foyer and notice the well-kept original hardwood flooring that graces most of the main level and the front staircase. The living room has large windows overlooking the front and side of the home. The dining room is large enough to seat all of your guests! There's also a small office tucked off to the side. The kitchen was totally renovated several years ago to give you all of the modern conveniences that today's chef needs. There are brand new solid wood cabinets, quartz counters, stainless steel appliances, tile backsplash and luxury vinyl plank flooring. A curved back staircase here takes you up to the 2nd floor. Right off the kitchen is a separate eating area, a laundry area and conveniently located powder room. The sliding door here leads to the large, back deck that overlooks the private yard and above ground swimming pool. There's a 2-car detached garage and a separate shed to hold all of the pool stuff! Upstairs you'll find 4 nicely sized bedrooms, all with original hardwood floors and ceiling fans. The updated hall bath here is shared. Up one more flight and you'll find so much more finished space! There's a full bath and 2 separate spaces that could be used as bedrooms, playroom or TV room--you decide! Don't forget the spacious basement with walk out door and additional finished space as well as plenty of space for storage. Don't miss this wonderful opportunity to live in a quaint little town that is walkable to everything! Walk to the local coffee shop, train station, park, firehouse, Ridley Lake and the playhouse! Put this home on your tour today!
Location
State PA
County Delaware
Area Ridley Park Boro (10437)
Zoning RES
Rooms
Basement Walkout Stairs
Interior
Hot Water Electric
Heating Hot Water
Cooling Window Unit(s)
Heat Source Natural Gas
Exterior
Exterior Feature Deck(s), Porch(es)
Parking Features Garage - Front Entry, Garage Door Opener
Garage Spaces 2.0
Pool Above Ground
Water Access N
Accessibility None
Porch Deck(s), Porch(es)
Total Parking Spaces 2
Garage Y
Building
Story 3
Foundation Other
Sewer Public Sewer
Water Public
Architectural Style Colonial
Level or Stories 3
Additional Building Above Grade, Below Grade
New Construction N
Schools
Middle Schools Ridley
High Schools Ridley
School District Ridley
Others
Senior Community No
Tax ID 37-00-00519-00
Ownership Fee Simple
SqFt Source Estimated
Acceptable Financing Cash, Conventional
Listing Terms Cash, Conventional
Financing Cash,Conventional
Special Listing Condition Standard
Read Less Info
Want to know what your home might be worth? Contact us for a FREE valuation!

Our team is ready to help you sell your home for the highest possible price ASAP

Bought with Melissa Lynn Saunders • Century 21 The Real Estate Store

"My job is to find and attract mastery-based agents to the office, protect the culture, and make sure everyone is happy! "






