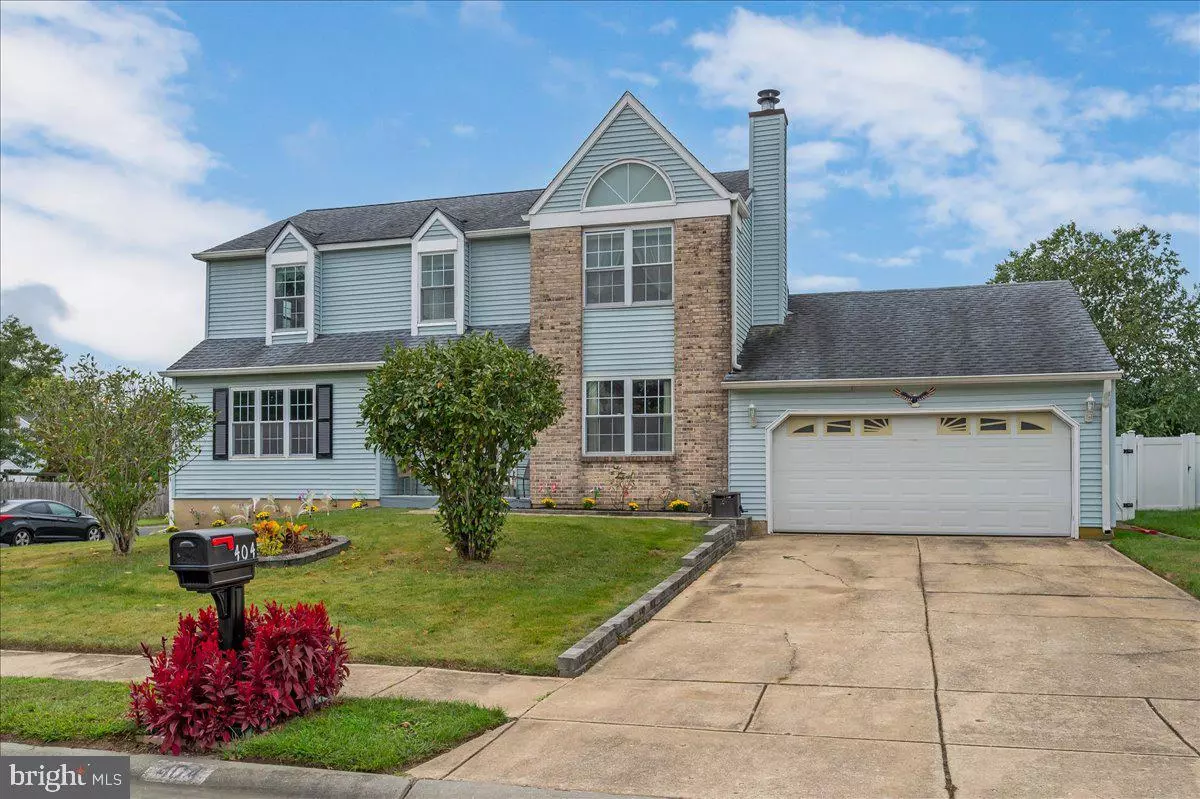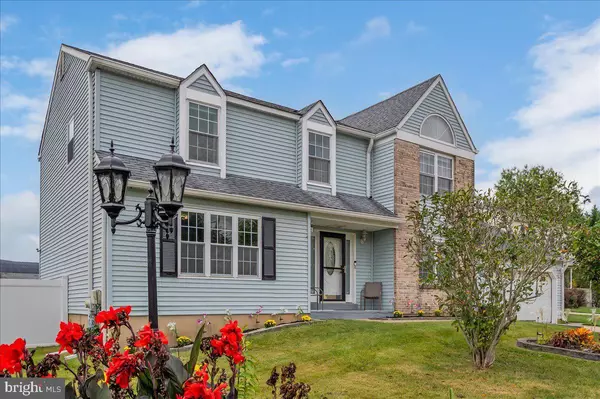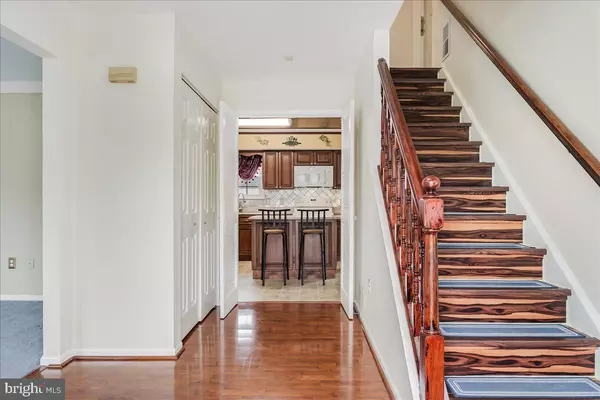$490,000
$490,000
For more information regarding the value of a property, please contact us for a free consultation.
4 Beds
3 Baths
2,425 SqFt
SOLD DATE : 11/27/2024
Key Details
Sold Price $490,000
Property Type Single Family Home
Sub Type Detached
Listing Status Sold
Purchase Type For Sale
Square Footage 2,425 sqft
Price per Sqft $202
Subdivision Rose Wood
MLS Listing ID DENC2068880
Sold Date 11/27/24
Style Colonial
Bedrooms 4
Full Baths 2
Half Baths 1
HOA Fees $3/ann
HOA Y/N Y
Abv Grd Liv Area 2,425
Originating Board BRIGHT
Year Built 1990
Annual Tax Amount $3,558
Tax Year 2022
Lot Size 8,276 Sqft
Acres 0.19
Lot Dimensions 74.60 x 105.00
Property Description
Welcome to your dream home! Nestled in the highly coveted Rose Wood community, this exquisite corner property is a true standout, offering unmatched curb appeal with its meticulously maintained landscaping and vibrant exterior lighting. Situated on a peaceful cul-de-sac, the home's charm and elegance are undeniable from the moment you arrive. Step inside to a grand and inviting foyer, where you'll immediately feel the home's seamless flow. To the left, the sun-soaked living room beckons with its expansive layout—perfect for hosting intimate gatherings or relaxing in a serene atmosphere. Just beyond, the formal dining room impresses with a dazzling chandelier, providing the ideal setting for family meals and entertaining, comfortably accommodating a table for 6-8 guests. At the heart of the home is the chef’s kitchen, where no detail has been overlooked. Equipped with a spacious eat-in island, ample cabinetry, and top-of-the-line appliances—including a Bosch Silence Plus dishwasher (2023), GE microwave, Kenmore Elite electric range with Turbo Boil, Triple Element and 5th burner element, and a sleek Samsung refrigerator with a pull-out freezer—this kitchen is truly a culinary delight. A cozy breakfast nook overlooks the lush backyard, offering a tranquil spot to enjoy your morning coffee. Just a few steps down, you’ll find a convenient powder room and laundry area with newer Whirlpool washer and dryer, as well as access to the two-car garage with extra storage and a side door to the backyard. The family room, located off the kitchen, features built-in surround sound speakers and a cozy wood-burning fireplace—perfect for family movie night. Upstairs, the primary suite serves as your private sanctuary, boasting cathedral ceilings, a stunning lunette window, a spacious walk-in closet, and a luxurious en-suite bath. The additional three bedrooms are equally impressive, each freshly painted and offering generous closet space. The updated hall bathroom features a freshly glazed tub, newer flooring, and modern fixtures for added comfort and style. The finished basement offers endless possibilities for recreation and relaxation. Complete with a dry bar, an additional fridge/freezer, and built in surround sound it sets the stage for entertaining, while the expansive study or den provides the perfect spot for a home office, hobby room or playroom! Nearby you will find plenty of storage and room to work on projects in the storage room, and a combo utility/workshop room with a built-in workbench. Updates include a new heat pump (2021) and a newer water heater (2015), ensuring peace of mind for years to come. Step outside onto the oversized deck and discover your own private oasis. The fully fenced backyard is ideal for summer barbecues and evening relaxation, with custom lighting creating a warm and inviting ambiance. The home is also equipped with exterior security cameras and wired for a security alarm system, offering additional peace of mind. Thoughtfully updated and meticulously maintained, this stunning home is conveniently located near Rt 40 & Rt 72, just minutes from Fox Run Plaza, parks, shopping, dining, and more. Don’t miss the chance to make this dream home your own—schedule your tour today!
Location
State DE
County New Castle
Area Newark/Glasgow (30905)
Zoning NCPUD
Direction East
Rooms
Other Rooms Living Room, Dining Room, Primary Bedroom, Bedroom 2, Bedroom 3, Bedroom 4, Kitchen, Family Room, Basement, Breakfast Room, Study, Laundry, Storage Room, Utility Room, Primary Bathroom, Full Bath, Half Bath
Basement Full, Partially Finished, Drainage System, Poured Concrete, Sump Pump
Interior
Interior Features Attic, Bathroom - Tub Shower, Breakfast Area, Carpet, Ceiling Fan(s), Combination Dining/Living, Combination Kitchen/Dining, Crown Moldings, Dining Area, Family Room Off Kitchen, Formal/Separate Dining Room, Kitchen - Island, Pantry, Primary Bath(s), Walk-in Closet(s), Wet/Dry Bar, Window Treatments
Hot Water Electric
Heating Heat Pump(s)
Cooling Central A/C
Flooring Partially Carpeted, Tile/Brick, Laminate Plank
Fireplaces Number 1
Fireplaces Type Wood
Equipment Built-In Microwave, Dishwasher, Disposal, Dryer - Electric, Dryer - Front Loading, Oven/Range - Electric, Refrigerator, Washer/Dryer Stacked, Water Heater, Extra Refrigerator/Freezer
Fireplace Y
Window Features Double Hung,Double Pane
Appliance Built-In Microwave, Dishwasher, Disposal, Dryer - Electric, Dryer - Front Loading, Oven/Range - Electric, Refrigerator, Washer/Dryer Stacked, Water Heater, Extra Refrigerator/Freezer
Heat Source Electric
Laundry Has Laundry, Main Floor
Exterior
Exterior Feature Deck(s)
Parking Features Garage Door Opener, Inside Access
Garage Spaces 4.0
Fence Vinyl, Privacy, Rear
Utilities Available Cable TV Available, Phone Available, Sewer Available, Water Available, Electric Available
Water Access N
Roof Type Architectural Shingle
Accessibility None
Porch Deck(s)
Attached Garage 2
Total Parking Spaces 4
Garage Y
Building
Lot Description Corner, Cul-de-sac, Landscaping, SideYard(s)
Story 2
Foundation Concrete Perimeter
Sewer Public Sewer
Water Public
Architectural Style Colonial
Level or Stories 2
Additional Building Above Grade, Below Grade
Structure Type Cathedral Ceilings,Dry Wall
New Construction N
Schools
Elementary Schools Keene
Middle Schools Gauger-Cobbs
High Schools Glasgow
School District Christina
Others
Senior Community No
Tax ID 11-027.20-200
Ownership Fee Simple
SqFt Source Assessor
Security Features Exterior Cameras,Carbon Monoxide Detector(s),Smoke Detector
Acceptable Financing Cash, Conventional, FHA, VA
Horse Property N
Listing Terms Cash, Conventional, FHA, VA
Financing Cash,Conventional,FHA,VA
Special Listing Condition Standard
Read Less Info
Want to know what your home might be worth? Contact us for a FREE valuation!

Our team is ready to help you sell your home for the highest possible price ASAP

Bought with Peter Meyer • Meyer & Meyer Realty

"My job is to find and attract mastery-based agents to the office, protect the culture, and make sure everyone is happy! "






