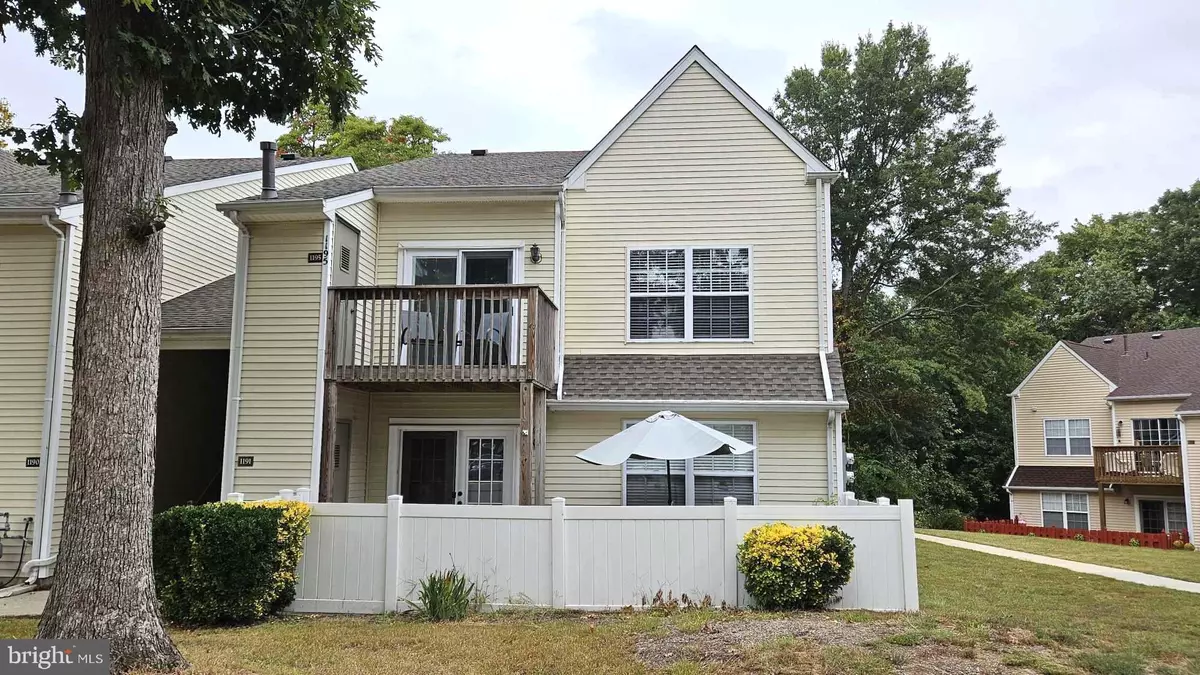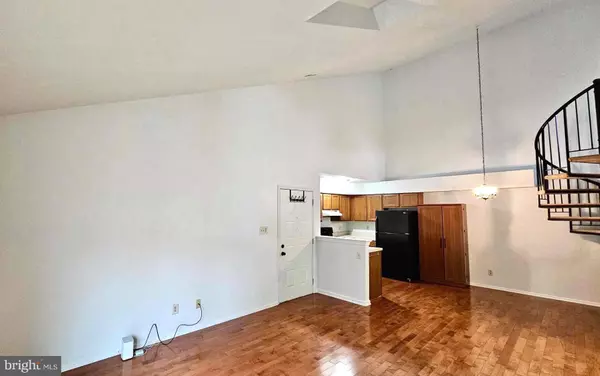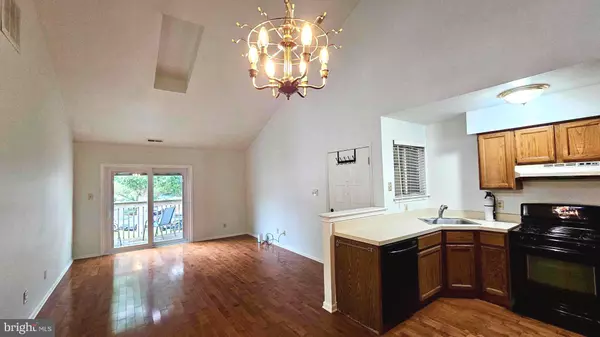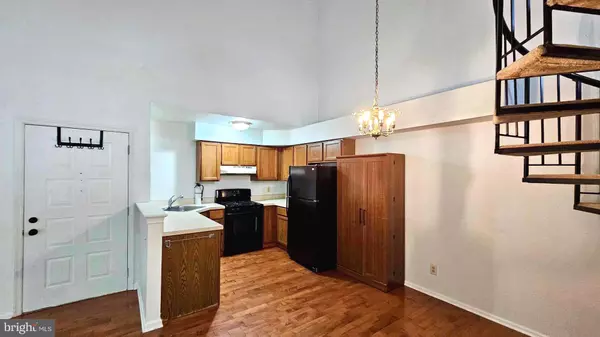$180,000
$175,000
2.9%For more information regarding the value of a property, please contact us for a free consultation.
1 Bed
1 Bath
872 SqFt
SOLD DATE : 11/20/2024
Key Details
Sold Price $180,000
Property Type Single Family Home
Sub Type Unit/Flat/Apartment
Listing Status Sold
Purchase Type For Sale
Square Footage 872 sqft
Price per Sqft $206
Subdivision Villages At Berkley
MLS Listing ID NJGL2047662
Sold Date 11/20/24
Style Other
Bedrooms 1
Full Baths 1
HOA Fees $211/mo
HOA Y/N Y
Abv Grd Liv Area 872
Originating Board BRIGHT
Year Built 1990
Annual Tax Amount $3,880
Tax Year 2023
Lot Dimensions 0.00 x 0.00
Property Description
Upper floor 1 Bed, 1 Bath Condo w/ versatile loft space in the Villages At Berkley. Open floor plan with easy flow between the kitchen, dining, and living areas featuring hardwood floors. Newer sliding glass door with in-glass blinds lead out to the wooden deck. The full bathroom has been updated with wood-look ceramic tiles, newer vanity, shower/tub surround and glass tile. The included stackable washer/dryer are less than a year old. The roof has also been replaced within the past 3 years. Nice sized bedroom with walk in closet. This unit is located close to the Club House (with Gym) and the community Pool. Conveniently located in the acclaimed Clearview School District, and within close proximity to shopping, dining, entertainment options, and multiple commuting routes, this condo offers the ultimate in comfort and convenience.
Location
State NJ
County Gloucester
Area Mantua Twp (20810)
Zoning RESID
Rooms
Other Rooms Living Room, Dining Room, Primary Bedroom, Kitchen, Loft, Full Bath
Main Level Bedrooms 1
Interior
Interior Features Bathroom - Tub Shower, Carpet, Combination Dining/Living, Combination Kitchen/Dining, Combination Kitchen/Living, Spiral Staircase, Walk-in Closet(s)
Hot Water Natural Gas
Heating Forced Air
Cooling Central A/C
Flooring Carpet, Ceramic Tile, Hardwood
Equipment Dishwasher, Dryer, Oven/Range - Gas, Refrigerator, Washer, Water Heater
Fireplace N
Appliance Dishwasher, Dryer, Oven/Range - Gas, Refrigerator, Washer, Water Heater
Heat Source Natural Gas
Exterior
Garage Spaces 1.0
Parking On Site 1
Utilities Available Cable TV Available, Electric Available, Natural Gas Available, Phone Available, Sewer Available, Water Available
Amenities Available Swimming Pool, Tennis Courts, Club House
Water Access N
Roof Type Pitched,Shingle
Accessibility None
Total Parking Spaces 1
Garage N
Building
Story 1.5
Unit Features Garden 1 - 4 Floors
Sewer Public Sewer
Water Public
Architectural Style Other
Level or Stories 1.5
Additional Building Above Grade, Below Grade
Structure Type 9'+ Ceilings,Dry Wall
New Construction N
Schools
School District Clearview Regional Schools
Others
Pets Allowed Y
HOA Fee Include Common Area Maintenance,Ext Bldg Maint,Lawn Care Front,Snow Removal,Trash,Management,Health Club,Pool(s),Recreation Facility
Senior Community No
Tax ID 10-00061-00001-C1195
Ownership Condominium
Acceptable Financing Cash, Conventional, FHA, VA
Listing Terms Cash, Conventional, FHA, VA
Financing Cash,Conventional,FHA,VA
Special Listing Condition Standard
Pets Allowed No Pet Restrictions
Read Less Info
Want to know what your home might be worth? Contact us for a FREE valuation!

Our team is ready to help you sell your home for the highest possible price ASAP

Bought with Carolyn C Fulginiti • Weichert Realtors-Cherry Hill
"My job is to find and attract mastery-based agents to the office, protect the culture, and make sure everyone is happy! "






