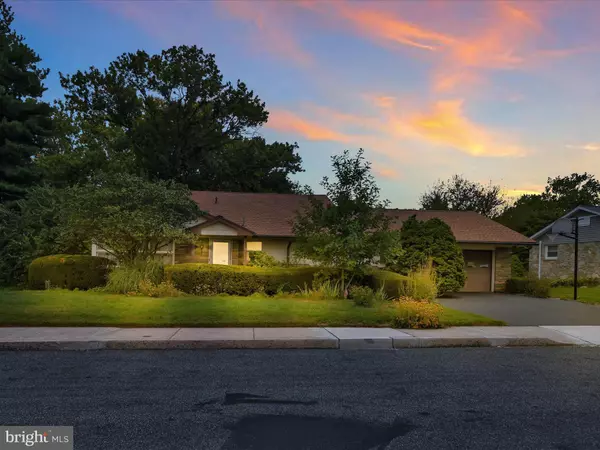$372,000
$388,000
4.1%For more information regarding the value of a property, please contact us for a free consultation.
4 Beds
4 Baths
3,000 SqFt
SOLD DATE : 11/22/2024
Key Details
Sold Price $372,000
Property Type Single Family Home
Sub Type Detached
Listing Status Sold
Purchase Type For Sale
Square Footage 3,000 sqft
Price per Sqft $124
Subdivision None Available
MLS Listing ID PALA2055906
Sold Date 11/22/24
Style Traditional
Bedrooms 4
Full Baths 3
Half Baths 1
HOA Y/N N
Abv Grd Liv Area 2,000
Originating Board BRIGHT
Year Built 1956
Annual Tax Amount $4,616
Tax Year 2024
Lot Size 0.290 Acres
Acres 0.29
Lot Dimensions 0.00 x 0.00
Property Description
Circa 1956, this stylish and extremely functional home is just what you have been waiting for. It will provide you, your family and friends with many opportunities for fun and entertainment as the house sits on a large, lovely lot that includes creek frontage and access via the back yard. But let's start with the main floor. Here you will find a spacious living room that allows for lots of natural light. The dining room has hard wood flooring and a lovely picture window complete with a window seat. You will love looking out at the back yard. A pocket door takes you to the open eat-in kitchen which has plenty of cabinets, granite counterspace and brand-new luxury plank flooring. The primary bedroom and primary bath as well as another bedroom and full bath are also located on the main floor. Both bedrooms are spacious. The primary bedroom has a walk-in closet and there are two closets in the other bedroom. The primary bathroom has been updated and modified for wheelchair access including the shower and the bathroom cabinet. The other full bathroom has also been updated. Two more bedrooms and a full bath are found on the second floor. They each have plenty of closet space and there is access to the attic which runs the length of the house so though is plenty of extra storage space. The partial daylight basement has a huge fun family room with a wood fireplace and access to the back yard. A half bath is conveniently located down here too. There is also an extra room, which is great for working out or it could be an office. The laundry/utility room has a laundry sink, and the washer and dryer stay. The outdoor features of this home allow for endless hours of fun. They include a large, covered deck accessed from the kitchen and a flagstone patio. Relax in the gazebo, Enjoy boating, swimming, fishing in the creek and ice skating in the winter. The yard is beautiful as the owners have planted many perennials over the years. The neighborhood is awesome too. It is close to restaurants, a community pool, two elementary schools and a playground. Easy access to the turnpike. An extra bonus for you is that a brand new gas/propane heater was just installed and the roof is less than two years old. Don't worry about the leaves either as this home has gutter guards. Call now to see this wonderful home!
Location
State PA
County Lancaster
Area East Cocalico Twp (10508)
Zoning RES
Rooms
Other Rooms Living Room, Dining Room, Primary Bedroom, Bedroom 2, Bedroom 3, Bedroom 4, Kitchen, Family Room, Laundry, Other
Basement Full, Daylight, Partial, Improved, Interior Access, Outside Entrance, Partially Finished, Walkout Stairs, Windows, Heated
Main Level Bedrooms 2
Interior
Interior Features Carpet, Entry Level Bedroom, Floor Plan - Traditional, Formal/Separate Dining Room, Kitchen - Eat-In, Kitchen - Island, Kitchen - Table Space, Primary Bath(s), Recessed Lighting, Bathroom - Stall Shower, Bathroom - Tub Shower, Upgraded Countertops, Walk-in Closet(s), Water Treat System, Window Treatments, Wood Floors
Hot Water Electric
Heating Ceiling, Forced Air
Cooling Central A/C
Flooring Carpet, Ceramic Tile, Hardwood, Luxury Vinyl Plank, Luxury Vinyl Tile
Fireplaces Number 1
Fireplaces Type Brick, Fireplace - Glass Doors, Wood
Equipment Dishwasher, Dryer - Electric, Oven - Self Cleaning, Oven/Range - Electric, Washer - Front Loading
Fireplace Y
Appliance Dishwasher, Dryer - Electric, Oven - Self Cleaning, Oven/Range - Electric, Washer - Front Loading
Heat Source Propane - Leased
Laundry Basement
Exterior
Exterior Feature Deck(s), Patio(s)
Parking Features Garage - Front Entry, Garage Door Opener, Oversized
Garage Spaces 4.0
Water Access N
Roof Type Shingle
Accessibility Other Bath Mod
Porch Deck(s), Patio(s)
Attached Garage 1
Total Parking Spaces 4
Garage Y
Building
Lot Description Front Yard, Rear Yard, SideYard(s), Stream/Creek
Story 2
Foundation Block
Sewer Public Sewer
Water Public
Architectural Style Traditional
Level or Stories 2
Additional Building Above Grade, Below Grade
New Construction N
Schools
School District Cocalico
Others
Senior Community No
Tax ID 080-02028-0-0000
Ownership Fee Simple
SqFt Source Assessor
Acceptable Financing Cash, Conventional
Listing Terms Cash, Conventional
Financing Cash,Conventional
Special Listing Condition Standard
Read Less Info
Want to know what your home might be worth? Contact us for a FREE valuation!

Our team is ready to help you sell your home for the highest possible price ASAP

Bought with Thomas Toole III • RE/MAX Main Line-West Chester
"My job is to find and attract mastery-based agents to the office, protect the culture, and make sure everyone is happy! "






