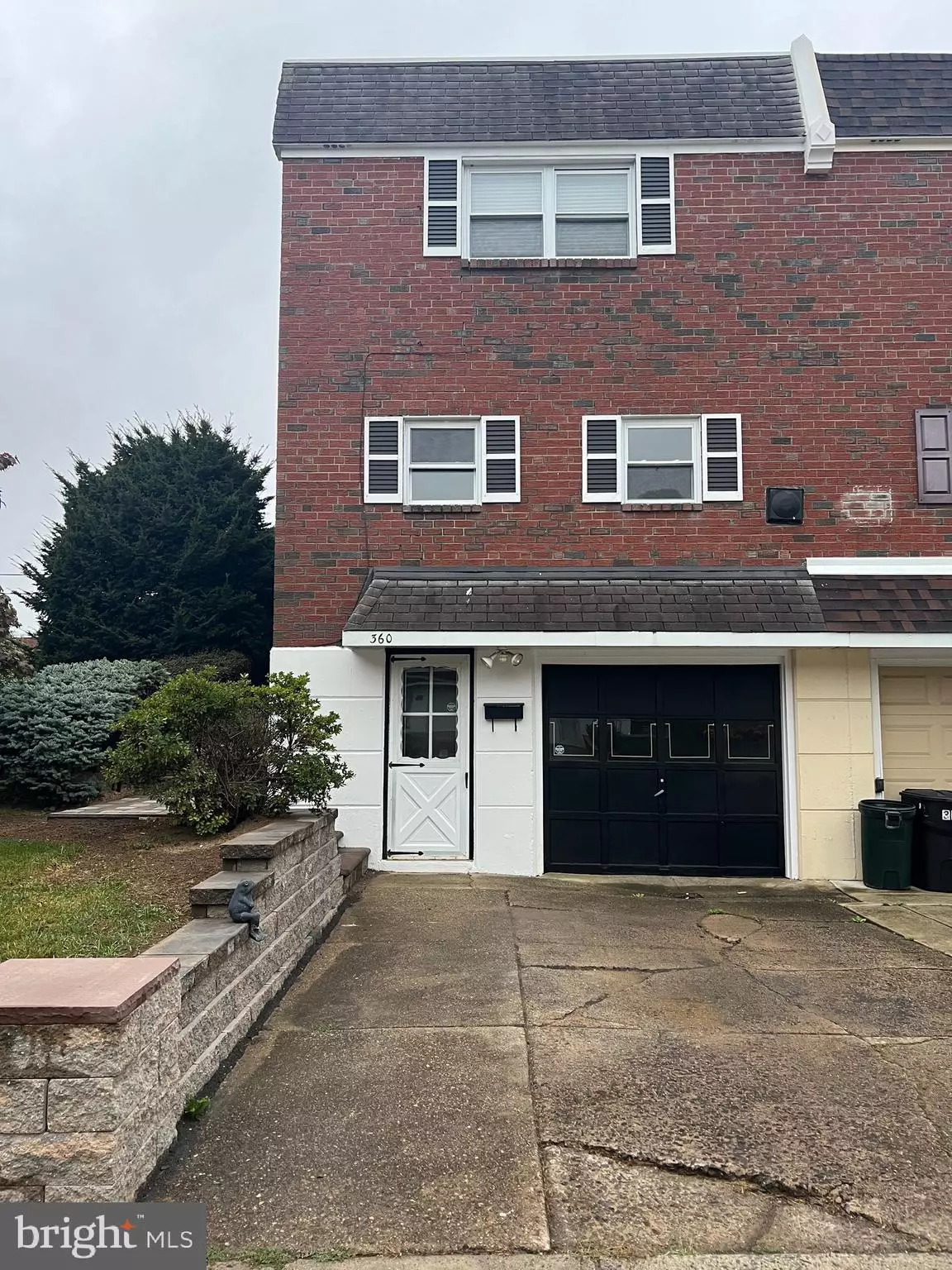$375,000
$389,000
3.6%For more information regarding the value of a property, please contact us for a free consultation.
3 Beds
3 Baths
1,548 SqFt
SOLD DATE : 11/22/2024
Key Details
Sold Price $375,000
Property Type Single Family Home
Sub Type Twin/Semi-Detached
Listing Status Sold
Purchase Type For Sale
Square Footage 1,548 sqft
Price per Sqft $242
Subdivision Bustleton
MLS Listing ID PAPH2389852
Sold Date 11/22/24
Style Traditional
Bedrooms 3
Full Baths 2
Half Baths 1
HOA Y/N N
Abv Grd Liv Area 1,548
Originating Board BRIGHT
Year Built 1969
Annual Tax Amount $4,037
Tax Year 2024
Lot Size 3,956 Sqft
Acres 0.09
Lot Dimensions 34.00 x 98.00
Property Description
District of Northeast Philadelphia. This spacious property offers 3 generous bedrooms and 2.5 bathrooms, perfect for comfortable family living.
As you step inside, you'll find a bright and inviting living space that flows effortlessly into a well-appointed kitchen and dining area. The home features a cozy atmosphere with classic brick accents and ample natural light throughout.
Upstairs, the master bedroom comes with its own private ensuite bathroom, providing a perfect retreat after a long day. Two additional bedrooms and a full bathroom offer plenty of space for family or guests.
Step outside to enjoy your own private backyard—ideal for outdoor entertaining, gardening, or simply relaxing.
Conveniently located close to major routes, commuting is a breeze with easy access to highways and the R3 SEPTA regional rail line. This home offers the perfect blend of suburban tranquility and urban convenience.
Don't miss out on this opportunity to make this beautiful twin home your own!
Location
State PA
County Philadelphia
Area 19116 (19116)
Zoning RSA2
Rooms
Basement Full, Heated, Improved
Main Level Bedrooms 3
Interior
Hot Water Natural Gas
Heating Central
Cooling Central A/C
Fireplace N
Heat Source Natural Gas
Laundry Basement
Exterior
Parking Features Basement Garage
Garage Spaces 1.0
Water Access N
Accessibility None
Total Parking Spaces 1
Garage Y
Building
Story 2
Foundation Concrete Perimeter
Sewer Public Sewer, Public Septic
Water Public
Architectural Style Traditional
Level or Stories 2
Additional Building Above Grade, Below Grade
New Construction N
Schools
High Schools George Washington
School District The School District Of Philadelphia
Others
Senior Community No
Tax ID 582229100
Ownership Fee Simple
SqFt Source Assessor
Special Listing Condition Standard
Read Less Info
Want to know what your home might be worth? Contact us for a FREE valuation!

Our team is ready to help you sell your home for the highest possible price ASAP

Bought with Anastasia Gelashvili • RE/MAX Keystone
"My job is to find and attract mastery-based agents to the office, protect the culture, and make sure everyone is happy! "



