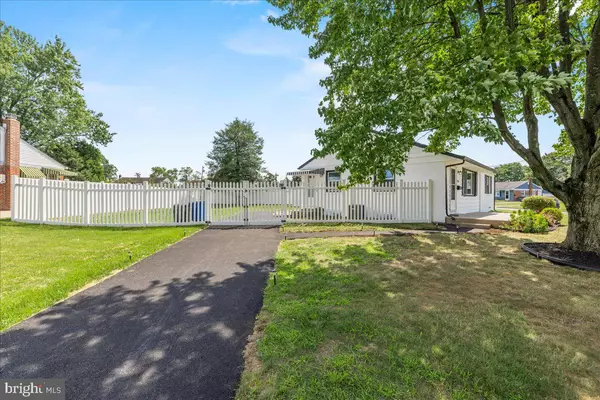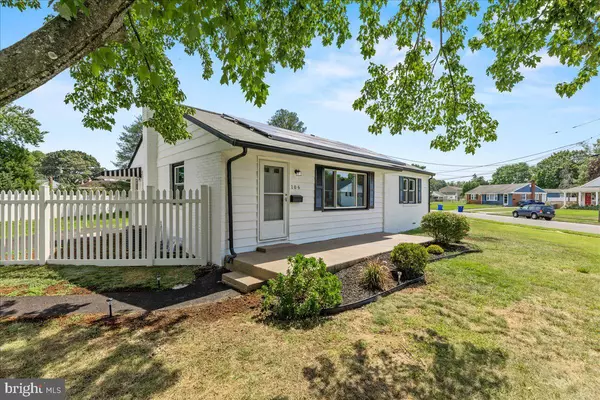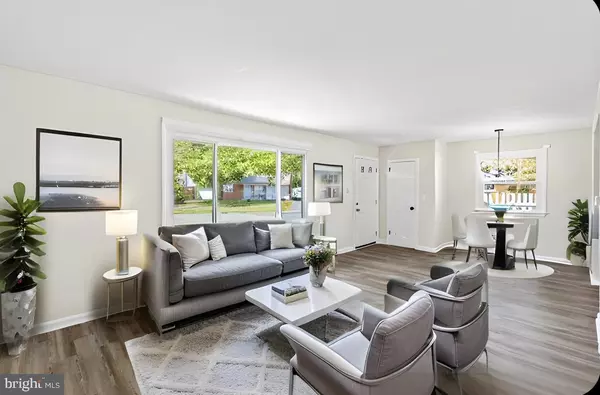$340,000
$325,000
4.6%For more information regarding the value of a property, please contact us for a free consultation.
3 Beds
1 Bath
1,064 SqFt
SOLD DATE : 11/15/2024
Key Details
Sold Price $340,000
Property Type Single Family Home
Sub Type Detached
Listing Status Sold
Purchase Type For Sale
Square Footage 1,064 sqft
Price per Sqft $319
Subdivision Williamsburg
MLS Listing ID NJBL2073956
Sold Date 11/15/24
Style Ranch/Rambler
Bedrooms 3
Full Baths 1
HOA Y/N N
Abv Grd Liv Area 1,064
Originating Board BRIGHT
Year Built 1954
Annual Tax Amount $5,710
Tax Year 2024
Lot Size 0.264 Acres
Acres 0.26
Property Description
Welcome home to this newly renovated, modern luxurious one level ranch. This extra large corner lot has pletnty of room for expansion. The modern kitchen is a chef's dream with stainless steel appliances, granite countertops and new shaker cabinetry. This residence boasts a light, bright open floor plan with living room and dining room off the kitchen. Three generous sized bedrooms and new modern full bathroom. All new LVP floors throughout. The full basement has been newly painted with new LVP flooring and open to your imagination with enough space for recreation room, exercise room, family room. This home has central air conditioning for maximum comort. The expansive level lot offers the opportunity to add additional living space behind or above the house as well. The driveway is newly paved. Fully fenced .26 acres property with storage shed in the backyard. Tremendous value, this turn key move right in home will not last!
Location
State NJ
County Burlington
Area Edgewater Park Twp (20312)
Zoning RES
Rooms
Other Rooms Living Room, Dining Room, Primary Bedroom, Bedroom 2, Kitchen, Family Room, Bedroom 1, Attic
Basement Full, Partially Finished
Main Level Bedrooms 3
Interior
Interior Features Kitchen - Eat-In
Hot Water Electric
Heating Forced Air
Cooling None
Flooring Luxury Vinyl Plank
Equipment Built-In Microwave, Dishwasher, Refrigerator, Built-In Range, Water Heater
Fireplace N
Window Features Replacement
Appliance Built-In Microwave, Dishwasher, Refrigerator, Built-In Range, Water Heater
Heat Source Oil
Laundry Basement
Exterior
Garage Spaces 4.0
Fence Vinyl
Water Access N
Roof Type Pitched,Shingle
Accessibility None
Total Parking Spaces 4
Garage N
Building
Lot Description Corner, Front Yard, Rear Yard, SideYard(s)
Story 1
Foundation Concrete Perimeter
Sewer Public Sewer
Water Public
Architectural Style Ranch/Rambler
Level or Stories 1
Additional Building Above Grade
New Construction N
Schools
High Schools Burlington City
School District Burlington City Schools
Others
Pets Allowed Y
Senior Community No
Tax ID 12-00702-00001
Ownership Fee Simple
SqFt Source Estimated
Special Listing Condition Standard
Pets Allowed No Pet Restrictions
Read Less Info
Want to know what your home might be worth? Contact us for a FREE valuation!

Our team is ready to help you sell your home for the highest possible price ASAP

Bought with Jennifer Smith • HomeSmart First Advantage Realty

"My job is to find and attract mastery-based agents to the office, protect the culture, and make sure everyone is happy! "






