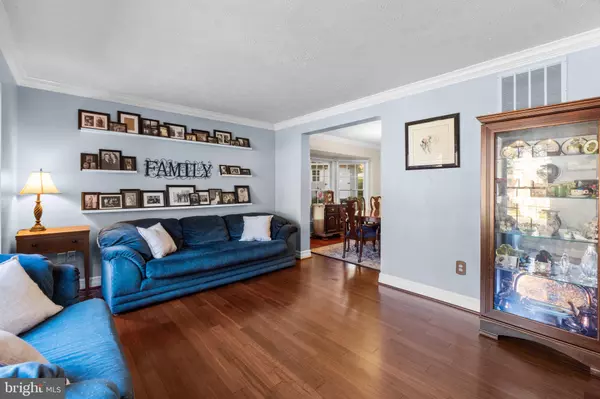$567,500
$525,000
8.1%For more information regarding the value of a property, please contact us for a free consultation.
4 Beds
4 Baths
1,820 SqFt
SOLD DATE : 11/15/2024
Key Details
Sold Price $567,500
Property Type Single Family Home
Sub Type Detached
Listing Status Sold
Purchase Type For Sale
Square Footage 1,820 sqft
Price per Sqft $311
Subdivision None Available
MLS Listing ID MDCR2023186
Sold Date 11/15/24
Style Colonial
Bedrooms 4
Full Baths 3
Half Baths 1
HOA Fees $32/ann
HOA Y/N Y
Abv Grd Liv Area 1,820
Originating Board BRIGHT
Year Built 1990
Annual Tax Amount $4,099
Tax Year 2024
Lot Size 10,018 Sqft
Acres 0.23
Property Description
This charming colonial residence lovingly maintained by the original owner boasts impressive curb appeal with its meticulously landscaped exterior and features 2,652 total square feet of living space, including 4 bedrooms, 3 full baths, 1 half bath, and a 2-car garage situated on a tranquil Carrolltowne cul-de-sac.
A spacious foyer welcomes you into the traditional main level, which is bathed in natural light. To the left, the living room features a large bay window and hardwood floors that seamlessly flow into the formal dining room, accentuated by an elegant chair railing, additional bay windows, and a striking chandelier. Straight from the foyer past a stylish powder room and off the dining room is the gourmet eat-in kitchen that was updated in 2022. This inviting space features luxury vinyl tile floors, stainless steel appliances, an abundance of charming cabinets, and elegant quartz countertops. The breakfast area opens seamlessly into the spacious family room, which showcases beautiful hardwood floors and offers deck access.
On the upper level, you'll find two full bathrooms updated in 2020, alongside four spacious bedrooms adorned with hardwood floors, ceiling fans, and ample closet space. The expansive primary suite features a generous walk-in closet and an attached full bathroom complete with double sinks. The fully finished lower level features a plushly carpeted recreation room, perfect for lounging and entertaining. It includes two versatile bonus rooms ideal for use as a home office, gym, or guest room, along with a well-appointed laundry room and a full bathroom, enhancing the overall functionality of the space. The spacious deck and paver patio overlook a beautifully landscaped backyard that includes a storage shed and shaded trees, creating a private oasis perfect for outdoor gatherings.
Carrolltowne offers convenient access to local amenities, including shopping at Eldersburg Commons and nearby parks. Residents enjoy recreational common areas, a strong community association that organizes social events, and proximity to commuter routes Route 29 and I-70.
Location
State MD
County Carroll
Zoning R-100
Rooms
Other Rooms Living Room, Dining Room, Primary Bedroom, Bedroom 2, Kitchen, Family Room, Foyer, Bedroom 1, Laundry, Office, Bonus Room, Primary Bathroom
Basement Daylight, Partial, Full, Fully Finished, Heated, Rear Entrance, Sump Pump, Walkout Stairs, Windows
Interior
Interior Features Attic, Carpet, Ceiling Fan(s), Chair Railings, Curved Staircase, Family Room Off Kitchen, Kitchen - Eat-In, Recessed Lighting, Walk-in Closet(s), Wood Floors, Bathroom - Stall Shower
Hot Water Electric
Heating Heat Pump(s)
Cooling Central A/C
Flooring Carpet, Hardwood, Luxury Vinyl Plank
Equipment Built-In Microwave, Dishwasher, Disposal, Dryer, Exhaust Fan, Icemaker, Oven - Self Cleaning, Oven/Range - Electric, Refrigerator, Stainless Steel Appliances, Stove, Washer, Water Heater
Fireplace N
Window Features Double Pane,Energy Efficient,Insulated,Screens
Appliance Built-In Microwave, Dishwasher, Disposal, Dryer, Exhaust Fan, Icemaker, Oven - Self Cleaning, Oven/Range - Electric, Refrigerator, Stainless Steel Appliances, Stove, Washer, Water Heater
Heat Source Electric
Laundry Basement
Exterior
Exterior Feature Deck(s), Patio(s)
Parking Features Garage - Front Entry, Garage Door Opener
Garage Spaces 2.0
Utilities Available Electric Available
Water Access N
Roof Type Asphalt
Accessibility None
Porch Deck(s), Patio(s)
Attached Garage 2
Total Parking Spaces 2
Garage Y
Building
Lot Description Backs to Trees, Cul-de-sac, Landscaping, Partly Wooded
Story 3
Foundation Permanent
Sewer Public Sewer
Water Public
Architectural Style Colonial
Level or Stories 3
Additional Building Above Grade, Below Grade
Structure Type Dry Wall
New Construction N
Schools
Elementary Schools Carrolltowne
Middle Schools Oklahoma Road
High Schools Liberty
School District Carroll County Public Schools
Others
Senior Community No
Tax ID 0705063531
Ownership Fee Simple
SqFt Source Assessor
Special Listing Condition Standard
Read Less Info
Want to know what your home might be worth? Contact us for a FREE valuation!

Our team is ready to help you sell your home for the highest possible price ASAP

Bought with Janet J Mandart • Long & Foster Real Estate, Inc.
"My job is to find and attract mastery-based agents to the office, protect the culture, and make sure everyone is happy! "





