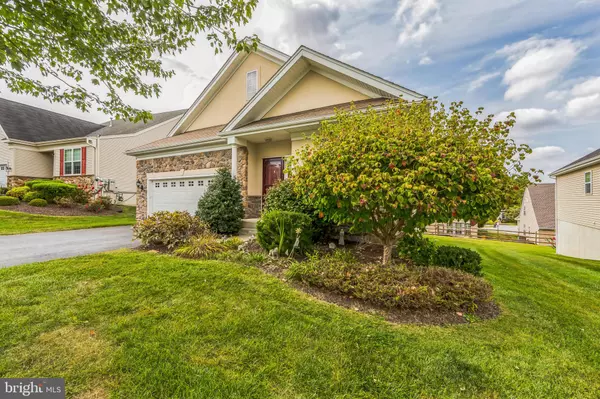$449,000
$449,000
For more information regarding the value of a property, please contact us for a free consultation.
2 Beds
2 Baths
1,934 SqFt
SOLD DATE : 11/14/2024
Key Details
Sold Price $449,000
Property Type Single Family Home
Sub Type Detached
Listing Status Sold
Purchase Type For Sale
Square Footage 1,934 sqft
Price per Sqft $232
Subdivision Villages At Hillview
MLS Listing ID PACT2073762
Sold Date 11/14/24
Style Ranch/Rambler
Bedrooms 2
Full Baths 2
HOA Fees $270/mo
HOA Y/N Y
Abv Grd Liv Area 1,934
Originating Board BRIGHT
Year Built 2014
Annual Tax Amount $9,473
Tax Year 2023
Lot Size 7,432 Sqft
Acres 0.17
Lot Dimensions 0.00 x 0.00
Property Description
Discover your dream home in the vibrant Villages of Hillview 55+ community! This stunning single-family home features 2 bedrooms, 2 bathrooms, and a spacious open floor plan. With new hardwood floors and extra windows throughout for enhanced natural light, every room feels bright and welcoming. The modern kitchen boasts new stainless steel appliances, upgraded cabinetry with soft-close drawers, granite countertops, and flows seamlessly into the cozy living room with a fireplace. Step outside from the living room to a private deck overlooking beautiful Chester County. Rounding out the main floor are french doors opening into an office with hardwood floors and large picture window, a functionally placed laundry room and epoxy poured 2 car attached garage.
The walk-out lower level, currently set up as a wood shop with a built-in debris extraction system, also has an enormous amount of storage space as well as an additional room currently as a sewing haven!
This home is part of a community filled with amenities, including multiple clubhouses with social events, a fitness center with indoor pool, an outdoor pool, garden, pickleball and tennis courts and loads of clubs.
Situated in a peaceful neighborhood, yet close to shopping, dining, and healthcare, it offers the perfect blend of comfort, convenience, and a lively social environment.
Experience a lifestyle designed for active adults with endless opportunities to engage, make new friends, and enjoy everything the community has to offer.
Location
State PA
County Chester
Area Valley Twp (10338)
Zoning RESIDENTIAL
Rooms
Basement Outside Entrance, Walkout Level, Windows, Workshop, Space For Rooms, Shelving
Main Level Bedrooms 2
Interior
Interior Features Combination Kitchen/Dining, Combination Kitchen/Living, Combination Dining/Living, Dining Area, Entry Level Bedroom, Floor Plan - Open, Kitchen - Gourmet, Pantry, Upgraded Countertops, Wainscotting, Wood Floors
Hot Water Natural Gas
Cooling Central A/C
Fireplaces Number 1
Fireplace Y
Heat Source Natural Gas
Exterior
Parking Features Garage - Front Entry, Garage Door Opener, Other
Garage Spaces 2.0
Water Access N
Accessibility Chairlift, Level Entry - Main
Attached Garage 2
Total Parking Spaces 2
Garage Y
Building
Story 1.5
Foundation Concrete Perimeter
Sewer Public Sewer
Water Public
Architectural Style Ranch/Rambler
Level or Stories 1.5
Additional Building Above Grade, Below Grade
New Construction N
Schools
School District Coatesville Area
Others
Senior Community Yes
Age Restriction 55
Tax ID 38-03 -0291
Ownership Fee Simple
SqFt Source Assessor
Special Listing Condition Standard
Read Less Info
Want to know what your home might be worth? Contact us for a FREE valuation!

Our team is ready to help you sell your home for the highest possible price ASAP

Bought with Danielle Simonian • RE/MAX Direct
"My job is to find and attract mastery-based agents to the office, protect the culture, and make sure everyone is happy! "






