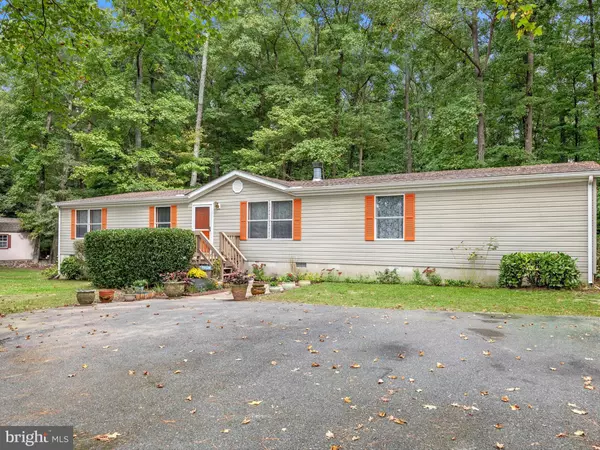$279,000
$279,000
For more information regarding the value of a property, please contact us for a free consultation.
4 Beds
2 Baths
1,600 SqFt
SOLD DATE : 11/14/2024
Key Details
Sold Price $279,000
Property Type Manufactured Home
Sub Type Manufactured
Listing Status Sold
Purchase Type For Sale
Square Footage 1,600 sqft
Price per Sqft $174
Subdivision None Available
MLS Listing ID DESU2071340
Sold Date 11/14/24
Style Class C
Bedrooms 4
Full Baths 2
HOA Y/N N
Abv Grd Liv Area 1,600
Originating Board BRIGHT
Year Built 1998
Annual Tax Amount $1,011
Tax Year 2024
Lot Size 1.220 Acres
Acres 1.22
Lot Dimensions 0.00 x 0.00
Property Description
Situated on a private lot of 1.2 acres and backing up to trees, this home is in a lovely country setting but mere minutes from stores. With FOUR bedrooms and two living areas - a living room and a family room - there is room for all. The living room and family room are separated by a two-sided fireplace and the family room is just off the kitchen so perfect for entertaining or family interactions. There is a separate dining room as well as a breakfast area in the kitchen. A split floor plan has the owner suite on one side of the living areas and three guest bedrooms and bathroom on the other side. Walking to the front door, you will be greeted with pavers and a pretty flower garden and on one side of the house is a lovely water feature (with electric). Improvements to the home include: new roof in 2021, new well in 2017 and new HVAC in 2009. The class H septic inspection has been done and any repairs required have been completed. The owner loved the quiet and the proximity to nature this house offers as well as the great location - quiet road but close to town.
Location
State DE
County Sussex
Area Baltimore Hundred (31001)
Zoning TN
Rooms
Main Level Bedrooms 4
Interior
Interior Features Bathroom - Soaking Tub, Bathroom - Stall Shower, Ceiling Fan(s), Dining Area, Family Room Off Kitchen, Walk-in Closet(s), Water Treat System
Hot Water Electric
Heating Heat Pump(s)
Cooling Central A/C, Heat Pump(s)
Flooring Carpet, Vinyl
Fireplaces Number 1
Fireplaces Type Wood
Equipment Dishwasher, Dryer - Electric, Microwave, Oven/Range - Electric, Refrigerator, Washer, Water Conditioner - Owned, Water Heater
Furnishings No
Fireplace Y
Appliance Dishwasher, Dryer - Electric, Microwave, Oven/Range - Electric, Refrigerator, Washer, Water Conditioner - Owned, Water Heater
Heat Source Electric
Exterior
Garage Spaces 3.0
Water Access N
Roof Type Architectural Shingle
Accessibility None
Total Parking Spaces 3
Garage N
Building
Lot Description Backs to Trees
Story 1
Foundation Block
Sewer Gravity Sept Fld
Water Well
Architectural Style Class C
Level or Stories 1
Additional Building Above Grade, Below Grade
New Construction N
Schools
School District Indian River
Others
Senior Community No
Tax ID 533-16.00-28.02
Ownership Fee Simple
SqFt Source Assessor
Special Listing Condition Standard
Read Less Info
Want to know what your home might be worth? Contact us for a FREE valuation!

Our team is ready to help you sell your home for the highest possible price ASAP

Bought with ROY L DAVIS • Long & Foster Real Estate, Inc.

"My job is to find and attract mastery-based agents to the office, protect the culture, and make sure everyone is happy! "






