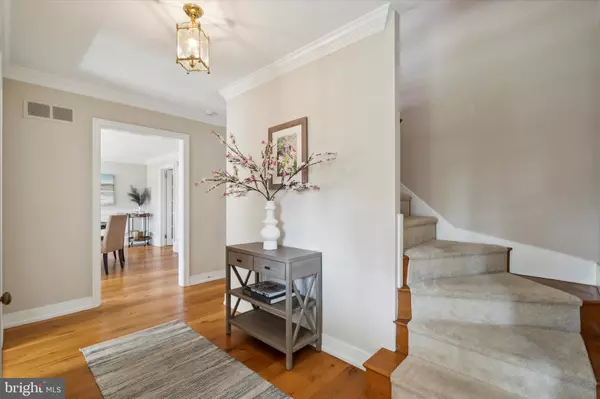$1,725,000
$1,700,000
1.5%For more information regarding the value of a property, please contact us for a free consultation.
4 Beds
4 Baths
3,210 SqFt
SOLD DATE : 11/12/2024
Key Details
Sold Price $1,725,000
Property Type Single Family Home
Sub Type Detached
Listing Status Sold
Purchase Type For Sale
Square Footage 3,210 sqft
Price per Sqft $537
Subdivision Flourtown
MLS Listing ID PAMC2113636
Sold Date 11/12/24
Style Cape Cod
Bedrooms 4
Full Baths 2
Half Baths 2
HOA Y/N N
Abv Grd Liv Area 3,210
Originating Board BRIGHT
Year Built 1967
Annual Tax Amount $15,366
Tax Year 2023
Lot Size 2.240 Acres
Acres 2.24
Lot Dimensions 265.00 x 0.00
Property Description
If living on one of the most prestigious golf courses in the country is something you have been dreaming of, then your dreams have come true. This home on Cricket Road, looks out on the 16th fairway of the Philadelphia Cricket Club, Wissahickon Course. The home sits atop a gentle hill with front of the home views of the pastures of Erdenheim Farm. Settle in to this lovely home situated on two and a quarter acre with a beautifully hardscaped, saltwater pool, a covered terrace, outdoor kitchen and a grand fireplace. The perfect spot to spend time in all seasons. Are you looking for a primary bedroom on the first floor? The primary bedroom is on the first floor, has cathedral ceilings, looks out to the pool and the golf course and has a primary bath with a steam shower and radiant floors. The kitchen has a breakfast area with a fireplace, built in shelving and French doors leading to the backyard oasis. There is a wine refrigerator, trash compactor, granite counters, a farmhouse sink, a combination of solid wood cabinets and others that are glass front and lit. Off the kitchen is the laundry room and a back entrance mudroom area from the garage. The living room has a fireplace, built-ins and floor to ceiling windows looking out on the terrace. The dining room is light and bright and affords views of the pasture. There is a powder room and an additional bedroom on the first floor. Upstairs are two large bedrooms with reading nooks under the eaves and good closet space. The lower level has a family room with a country size stone fireplace, a wet bar, a powder room and a room that is now used as a work out room. Off the lower level is an unfinished area with storage, room for a workshop and egress to the garage. Come see for yourself why your dreams will come true when you live in this home on the golf course and you can have a good seat to view the Truist Golf Tournament scheduled for May of 2025, featuring seventy of the top golfers on the tour.
Location
State PA
County Montgomery
Area Whitemarsh Twp (10665)
Zoning 1101 RES: 1 FAM
Rooms
Basement Fully Finished, Garage Access, Heated, Poured Concrete, Windows, Workshop, Connecting Stairway
Main Level Bedrooms 2
Interior
Interior Features Bar, Breakfast Area, Built-Ins, Entry Level Bedroom, Floor Plan - Traditional, Formal/Separate Dining Room, Kitchen - Eat-In, Primary Bath(s), Skylight(s), Recessed Lighting, Walk-in Closet(s), Wet/Dry Bar, Wood Floors
Hot Water Natural Gas
Cooling Central A/C
Flooring Hardwood
Fireplaces Number 3
Fireplaces Type Mantel(s), Stone, Wood
Equipment Built-In Microwave, Built-In Range, Dishwasher, Dryer - Gas, Disposal, Oven/Range - Gas, Refrigerator, Stainless Steel Appliances, Trash Compactor
Fireplace Y
Appliance Built-In Microwave, Built-In Range, Dishwasher, Dryer - Gas, Disposal, Oven/Range - Gas, Refrigerator, Stainless Steel Appliances, Trash Compactor
Heat Source Natural Gas
Laundry Main Floor
Exterior
Exterior Feature Terrace
Parking Features Garage - Front Entry, Garage Door Opener, Inside Access
Garage Spaces 2.0
Pool Gunite, Heated, Fenced, In Ground, Saltwater
Water Access N
View Golf Course, Pasture
Accessibility None
Porch Terrace
Attached Garage 2
Total Parking Spaces 2
Garage Y
Building
Story 2
Foundation Stone, Wood
Sewer On Site Septic
Water Public
Architectural Style Cape Cod
Level or Stories 2
Additional Building Above Grade, Below Grade
New Construction N
Schools
School District Colonial
Others
Senior Community No
Tax ID 65-00-02803-003
Ownership Fee Simple
SqFt Source Assessor
Security Features Security System
Acceptable Financing Cash, Conventional
Listing Terms Cash, Conventional
Financing Cash,Conventional
Special Listing Condition Standard
Read Less Info
Want to know what your home might be worth? Contact us for a FREE valuation!

Our team is ready to help you sell your home for the highest possible price ASAP

Bought with Arielle K Roemer • BHHS Fox & Roach At the Harper, Rittenhouse Square
"My job is to find and attract mastery-based agents to the office, protect the culture, and make sure everyone is happy! "






