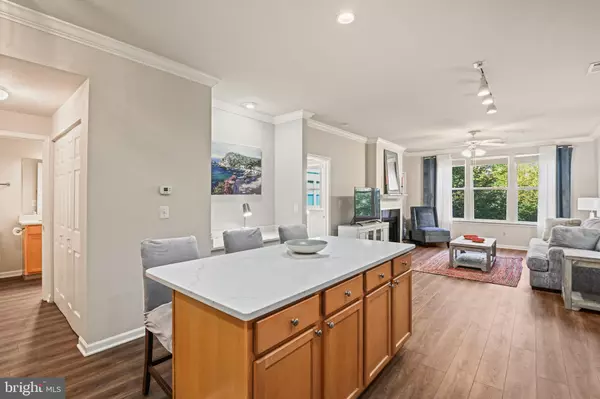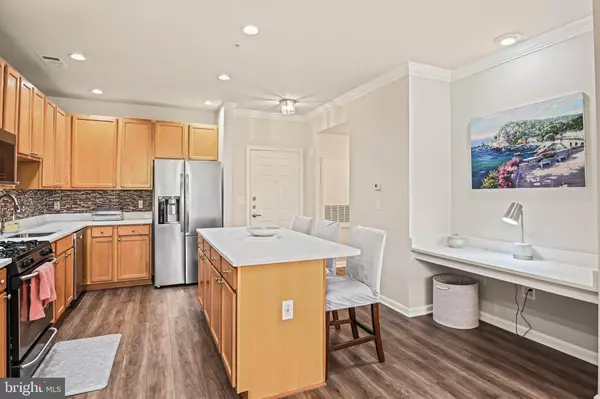$350,000
$355,000
1.4%For more information regarding the value of a property, please contact us for a free consultation.
1 Bed
1 Bath
817 SqFt
SOLD DATE : 11/08/2024
Key Details
Sold Price $350,000
Property Type Condo
Sub Type Condo/Co-op
Listing Status Sold
Purchase Type For Sale
Square Footage 817 sqft
Price per Sqft $428
Subdivision Savoy At Reston Town Center
MLS Listing ID VAFX2206868
Sold Date 11/08/24
Style Traditional
Bedrooms 1
Full Baths 1
Condo Fees $450/mo
HOA Y/N N
Abv Grd Liv Area 817
Originating Board BRIGHT
Year Built 2004
Annual Tax Amount $4,055
Tax Year 2024
Property Description
Experience the epitome of luxury living in this exquisite unit where comfort and elegance harmonize. Nestled within the Reston Town Center, this exceptionally rare gem surpasses expectations with meticulous care redefining the concept of a refined lifestyle. A work of art in itself, this extraordinary residence showcases an open floor plan with unmatched features, such as custom pull-out drawers throughout, custom shelving in closets and Quartz countertops in the kitchen, bathroom and in-home designated work area. The inviting open kitchen serves as the perfect setting for intimate dining experiences with loved ones or hosting memorable gatherings with friends as you enjoy drinks around your massive island. The kitchen showcases plenty of cabinet and counter space for you to indulge in your culinary adventures. Sun-filled windows offer unmatched views of the courtyard, enveloping you in serene relaxation. On a relaxing day, lose yourself in a captivating book, revel in a refreshing beverage, or watch one of your favorite movies, uninterrupted by any distractions. Ready for a vibrant night out or just an incredible dining experience, multiple walk-outs grant effortless access to a Town Center offering anything the heart desires, from simple shopping and quick bites to community events and fine dining. With the metro being in walking distance and the toll road being only a few blocks away, this community is truly a commuters dream. The perfect place to call home, while making memories that will last a lifetime!
Location
State VA
County Fairfax
Zoning 370
Rooms
Main Level Bedrooms 1
Interior
Interior Features Ceiling Fan(s), Other
Hot Water Natural Gas
Heating Forced Air
Cooling Central A/C
Fireplaces Number 1
Equipment Dishwasher, Disposal, Dryer, Refrigerator, Stove, Washer, Built-In Microwave
Fireplace Y
Appliance Dishwasher, Disposal, Dryer, Refrigerator, Stove, Washer, Built-In Microwave
Heat Source Natural Gas
Exterior
Parking Features Other
Garage Spaces 1.0
Parking On Site 1
Amenities Available Common Grounds, Community Center, Elevator, Exercise Room, Party Room, Pool - Outdoor, Recreational Center, Security, Other
Water Access N
Accessibility Doors - Swing In
Total Parking Spaces 1
Garage Y
Building
Story 1
Unit Features Mid-Rise 5 - 8 Floors
Sewer Public Sewer
Water Public
Architectural Style Traditional
Level or Stories 1
Additional Building Above Grade, Below Grade
New Construction N
Schools
Elementary Schools Lake Anne
Middle Schools Hughes
High Schools South Lakes
School District Fairfax County Public Schools
Others
Pets Allowed Y
HOA Fee Include Ext Bldg Maint,Insurance,Management,Parking Fee,Pool(s),Snow Removal,Trash,Other
Senior Community No
Tax ID 0171 30 0379
Ownership Condominium
Special Listing Condition Standard
Pets Allowed Cats OK, Dogs OK
Read Less Info
Want to know what your home might be worth? Contact us for a FREE valuation!

Our team is ready to help you sell your home for the highest possible price ASAP

Bought with Stephen C LePage • RE/MAX Allegiance
"My job is to find and attract mastery-based agents to the office, protect the culture, and make sure everyone is happy! "






