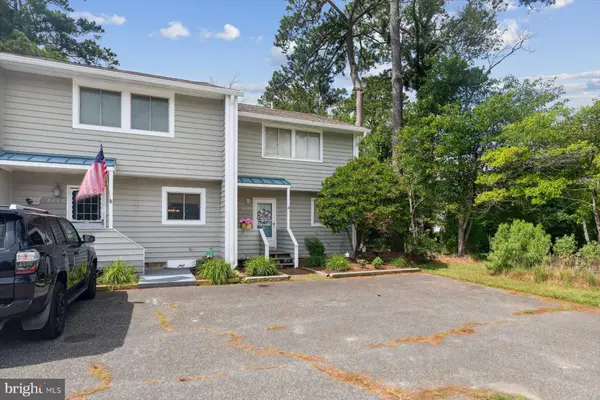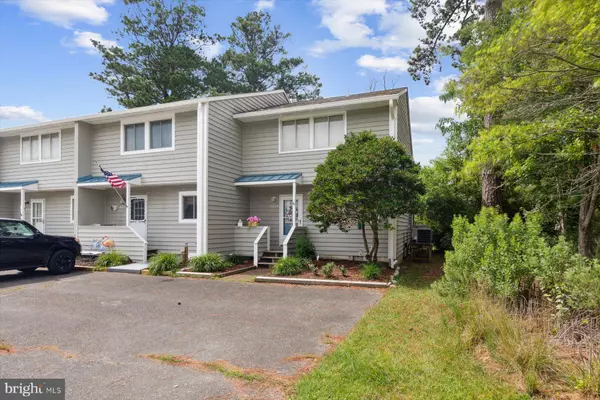$435,000
$435,000
For more information regarding the value of a property, please contact us for a free consultation.
2 Beds
2 Baths
1,400 SqFt
SOLD DATE : 10/21/2024
Key Details
Sold Price $435,000
Property Type Townhouse
Sub Type End of Row/Townhouse
Listing Status Sold
Purchase Type For Sale
Square Footage 1,400 sqft
Price per Sqft $310
Subdivision Westwood
MLS Listing ID DESU2065826
Sold Date 10/21/24
Style Traditional
Bedrooms 2
Full Baths 1
Half Baths 1
HOA Fees $416/qua
HOA Y/N Y
Abv Grd Liv Area 1,400
Originating Board BRIGHT
Year Built 1983
Annual Tax Amount $1,273
Tax Year 2023
Lot Size 7.460 Acres
Acres 7.46
Lot Dimensions 0.00 x 0.00
Property Description
Charming coastal retreat located just 1 mile to the beach! This 2 bedroom, 2 bath townhome in the serene community of Westwood offers privacy by backing to protected wildlife land. An enclosed three season room provides an additional area for breakfast /lunch dinner of Happy Hour! Enjoy a cozy fire from the wood burning fire place in the off season. The community of Westwood offers a swimming pool and tennis courts, and is just a short walk to some of the area’s best restaurants, shops, and mini golf. This property is located in the Bethany Beach which gives you access to a Town Parking permit and Bethany trolley. Ideal location for a summer getaway, seasonal or year round rental. Property to be sold "as is"
Location
State DE
County Sussex
Area Baltimore Hundred (31001)
Zoning TN
Rooms
Main Level Bedrooms 2
Interior
Interior Features Carpet, Ceiling Fan(s), Combination Dining/Living, Dining Area, Floor Plan - Traditional, Primary Bath(s), Bathroom - Stall Shower, Bathroom - Tub Shower, Window Treatments
Hot Water Electric
Heating Heat Pump(s)
Cooling Central A/C
Fireplaces Number 1
Fireplaces Type Wood
Equipment Dishwasher, Disposal, Dryer, Microwave, Oven - Single, Refrigerator, Washer, Water Heater, Oven/Range - Electric
Furnishings Yes
Fireplace Y
Appliance Dishwasher, Disposal, Dryer, Microwave, Oven - Single, Refrigerator, Washer, Water Heater, Oven/Range - Electric
Heat Source Electric
Exterior
Amenities Available Pool - Outdoor, Tennis Courts
Waterfront N
Water Access N
View Garden/Lawn, Trees/Woods
Accessibility None
Garage N
Building
Story 2
Foundation Crawl Space
Sewer Public Sewer
Water Public
Architectural Style Traditional
Level or Stories 2
Additional Building Above Grade, Below Grade
New Construction N
Schools
Elementary Schools Lord Baltimore
Middle Schools Selbyville
High Schools Indian River
School District Indian River
Others
HOA Fee Include Common Area Maintenance,Lawn Maintenance,Management,Pool(s),Snow Removal
Senior Community No
Tax ID 134-13.00-113.00-48
Ownership Fee Simple
SqFt Source Assessor
Acceptable Financing Conventional, Cash
Listing Terms Conventional, Cash
Financing Conventional,Cash
Special Listing Condition Standard
Read Less Info
Want to know what your home might be worth? Contact us for a FREE valuation!

Our team is ready to help you sell your home for the highest possible price ASAP

Bought with Michael S Ray • Sunshine Properties Inc.

"My job is to find and attract mastery-based agents to the office, protect the culture, and make sure everyone is happy! "






