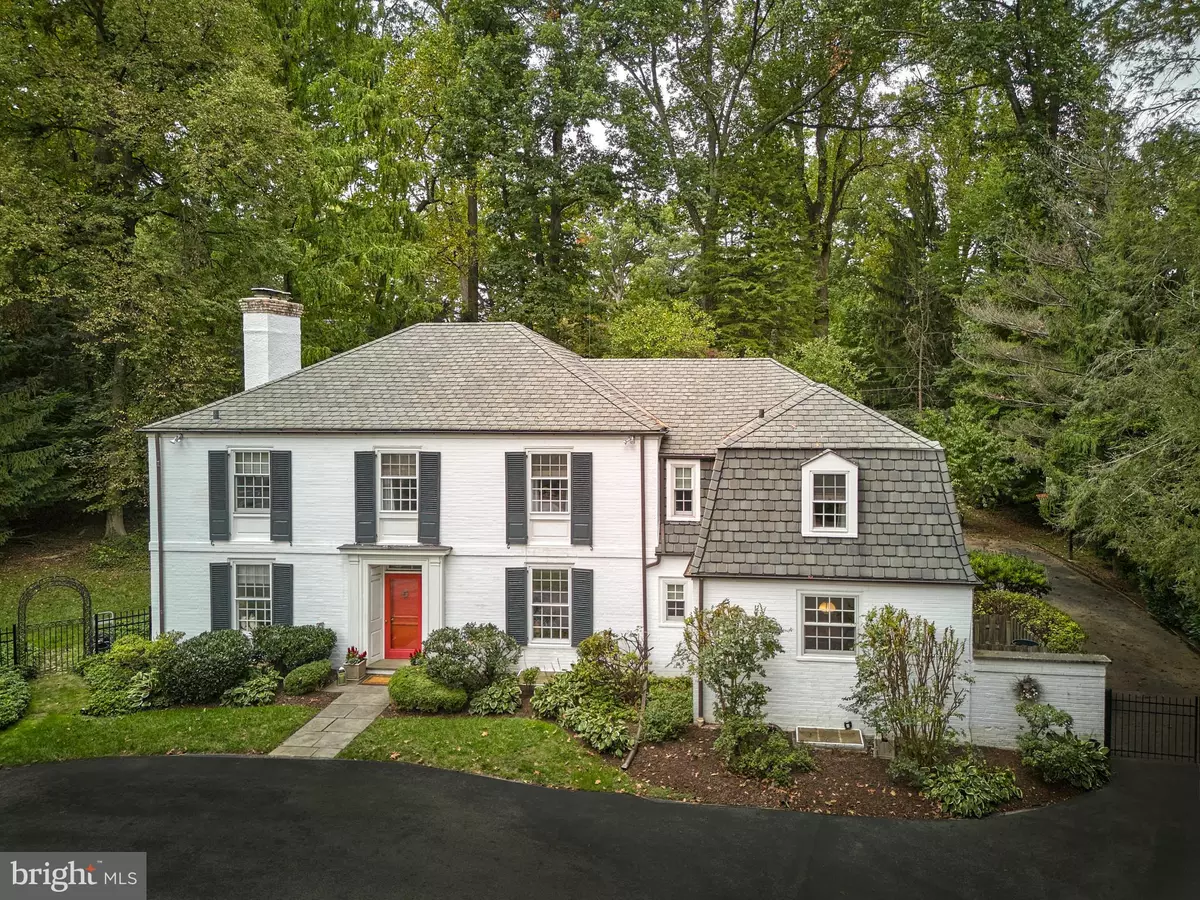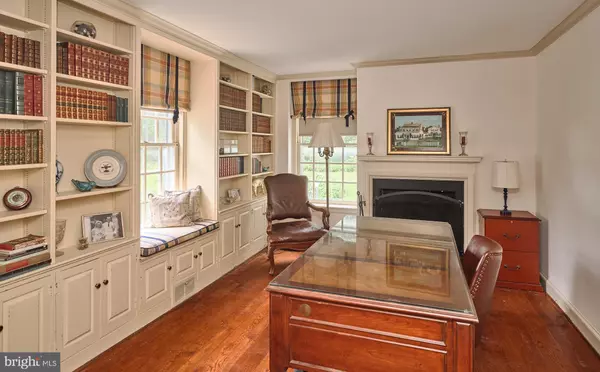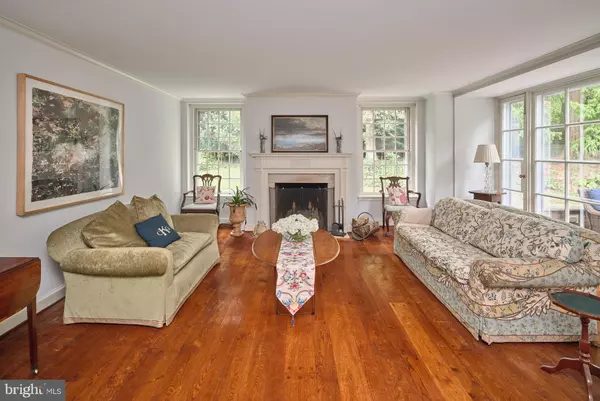$1,775,000
$1,699,000
4.5%For more information regarding the value of a property, please contact us for a free consultation.
5 Beds
6 Baths
4,578 SqFt
SOLD DATE : 11/11/2024
Key Details
Sold Price $1,775,000
Property Type Single Family Home
Sub Type Detached
Listing Status Sold
Purchase Type For Sale
Square Footage 4,578 sqft
Price per Sqft $387
Subdivision None Available
MLS Listing ID PAMC2118508
Sold Date 11/11/24
Style Traditional
Bedrooms 5
Full Baths 3
Half Baths 3
HOA Y/N N
Abv Grd Liv Area 3,778
Originating Board BRIGHT
Year Built 1954
Annual Tax Amount $26,519
Tax Year 2024
Lot Size 0.734 Acres
Acres 0.73
Lot Dimensions 151.00 x 0.00
Property Description
Welcome to this stunning and spacious home located on a coveted North side street in Haverford. This updated property offers 5 bedrooms, 3 full baths, and 3 half baths, perfectly designed to meet the needs of modern living. Set on an expansive .73-acre lot, this home features a large slate patio and a beautifully maintained yard, ideal for outdoor relaxation or gatherings.
Step into this beautiful home through the front hall entrance and experience the perfect blend of elegance and comfort. Unwind in the cozy study perfect for a home office or reading nook complete with custom built-ins. Enjoy the large, sun-filled, formal Living Room and Dining Room with expansive bay windows and access to the inviting terrace overlooking the scenic, fenced-in backyard. The Gourmet Kitchen is complete with modern appliances and plenty of counterspace for preparing and enjoying meals. The fully finished basement, with a second full kitchen, is a standout feature. It offers ample space for entertaining, hosting guests, or creating the ultimate recreation area. Two wood-burning fireplaces- one in the living room and another in the den- create a charming and inviting atmosphere. Hardwood floors throughout the home add timeless elegance. A second-floor laundry room provides convenience.
This home is truly a gem, providing luxury, comfort, and functionality in one of Haverford's most sought-after locations. Its walkable to shops and restaurants in Bryn Mawr, Haverford, Ardmore's popular Suburban Square and is only a short distance to public transportation, including the Amtrak train direct to NY. It’s located close to Merion Cricket Club and some of PA's best private and public schools. You don't want to miss the opportunity to make this exceptional property your own!
Location
State PA
County Montgomery
Area Lower Merion Twp (10640)
Zoning RESIDENTIAL
Rooms
Basement Fully Finished
Interior
Interior Features 2nd Kitchen, Additional Stairway, Attic, Bathroom - Stall Shower, Bathroom - Tub Shower, Bathroom - Walk-In Shower, Breakfast Area, Built-Ins, Crown Moldings, Dining Area, Floor Plan - Traditional, Kitchen - Eat-In, Kitchen - Gourmet, Primary Bath(s), Walk-in Closet(s)
Hot Water Natural Gas
Heating Forced Air
Cooling Central A/C
Flooring Wood, Carpet, Hardwood, Tile/Brick
Fireplaces Number 2
Fireplaces Type Brick, Wood
Furnishings No
Fireplace Y
Window Features Bay/Bow,Screens,Storm
Heat Source Natural Gas
Laundry Upper Floor
Exterior
Garage Garage Door Opener, Garage - Rear Entry
Garage Spaces 8.0
Fence Wood, Aluminum
Utilities Available Natural Gas Available, Phone Available, Sewer Available, Water Available
Amenities Available None
Waterfront N
Water Access N
Street Surface Paved
Accessibility 36\"+ wide Halls
Attached Garage 2
Total Parking Spaces 8
Garage Y
Building
Story 2
Foundation Concrete Perimeter
Sewer Public Sewer
Water Public
Architectural Style Traditional
Level or Stories 2
Additional Building Above Grade, Below Grade
New Construction N
Schools
Elementary Schools Gladwyne
Middle Schools Welsh Valley
High Schools Harriton
School District Lower Merion
Others
HOA Fee Include None
Senior Community No
Tax ID 40-00-52664-009
Ownership Fee Simple
SqFt Source Assessor
Security Features Security System
Acceptable Financing Cash, Negotiable, Private, Conventional
Horse Property N
Listing Terms Cash, Negotiable, Private, Conventional
Financing Cash,Negotiable,Private,Conventional
Special Listing Condition Standard
Read Less Info
Want to know what your home might be worth? Contact us for a FREE valuation!

Our team is ready to help you sell your home for the highest possible price ASAP

Bought with Shannon M Zeller • BHHS Fox & Roach-Rosemont

"My job is to find and attract mastery-based agents to the office, protect the culture, and make sure everyone is happy! "






