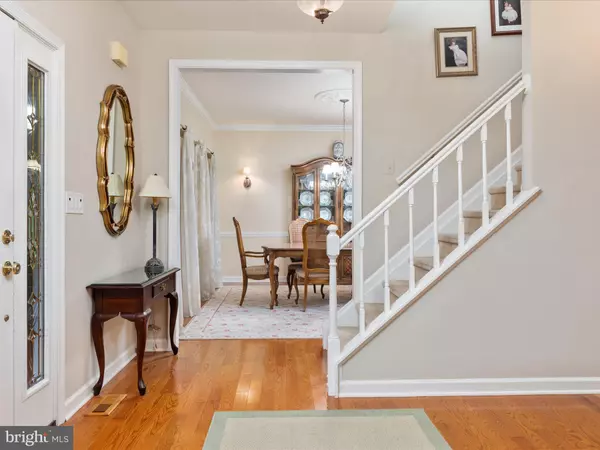$1,330,000
$1,350,000
1.5%For more information regarding the value of a property, please contact us for a free consultation.
5 Beds
4 Baths
3,484 SqFt
SOLD DATE : 11/08/2024
Key Details
Sold Price $1,330,000
Property Type Single Family Home
Sub Type Detached
Listing Status Sold
Purchase Type For Sale
Square Footage 3,484 sqft
Price per Sqft $381
Subdivision Sun Valley
MLS Listing ID VAFX2202834
Sold Date 11/08/24
Style Colonial
Bedrooms 5
Full Baths 3
Half Baths 1
HOA Fees $18/ann
HOA Y/N Y
Abv Grd Liv Area 2,484
Originating Board BRIGHT
Year Built 1985
Annual Tax Amount $12,021
Tax Year 2024
Lot Size 0.611 Acres
Acres 0.61
Property Description
Here is the home you have been waiting for with the yard and location you don't often find! This 3 level home offers 5 bedrooms with 3 full baths on over .6 Acres at the end of a cul-de-sac. Enjoy sitting on your deck and gazebo that looks into the expansive rear yard backing to parkland! Home has been updated with hardiplank siding, Furnace and AC (2019, 2022), Water Heater 2024, and a split mini system in the primary bedroom to provide a controlled environment. The owners have also added insulation and vapor seal to maximize the homes heating and cooling efficiency. There are 4 bedrooms up with 2 full baths and a 5th bedroom in the basement with window exit and full bath. Home was expanded to add an upper level laundry room. The deck and gazebo offer excellent entertaining space and low maintenance while enjoying the expansive backyard that also offers an inground sprinkle system. Locations like these are few and far between with a Vienna address...don't miss your chance.
Location
State VA
County Fairfax
Zoning 111
Rooms
Other Rooms Living Room, Dining Room, Kitchen, Family Room, Laundry, Recreation Room
Basement Full, Fully Finished, Windows
Interior
Interior Features Bathroom - Walk-In Shower, Bathroom - Soaking Tub, Floor Plan - Traditional, Kitchen - Eat-In, Kitchen - Island, Skylight(s)
Hot Water Natural Gas
Heating Heat Pump(s)
Cooling Central A/C, Ductless/Mini-Split
Fireplaces Number 1
Fireplaces Type Gas/Propane
Furnishings No
Fireplace Y
Heat Source Natural Gas
Laundry Main Floor
Exterior
Exterior Feature Deck(s), Porch(es)
Garage Garage - Front Entry, Garage Door Opener, Inside Access, Garage - Rear Entry
Garage Spaces 2.0
Waterfront N
Water Access N
View Park/Greenbelt
Accessibility Other
Porch Deck(s), Porch(es)
Attached Garage 2
Total Parking Spaces 2
Garage Y
Building
Lot Description Backs to Trees
Story 3
Foundation Concrete Perimeter
Sewer Public Sewer
Water Public
Architectural Style Colonial
Level or Stories 3
Additional Building Above Grade, Below Grade
New Construction N
Schools
Elementary Schools Wolftrap
Middle Schools Kilmer
High Schools Marshall
School District Fairfax County Public Schools
Others
Senior Community No
Tax ID 0272 08 0015
Ownership Fee Simple
SqFt Source Assessor
Horse Property N
Special Listing Condition Standard
Read Less Info
Want to know what your home might be worth? Contact us for a FREE valuation!

Our team is ready to help you sell your home for the highest possible price ASAP

Bought with Heather E Reis-Platter • KW United

"My job is to find and attract mastery-based agents to the office, protect the culture, and make sure everyone is happy! "






