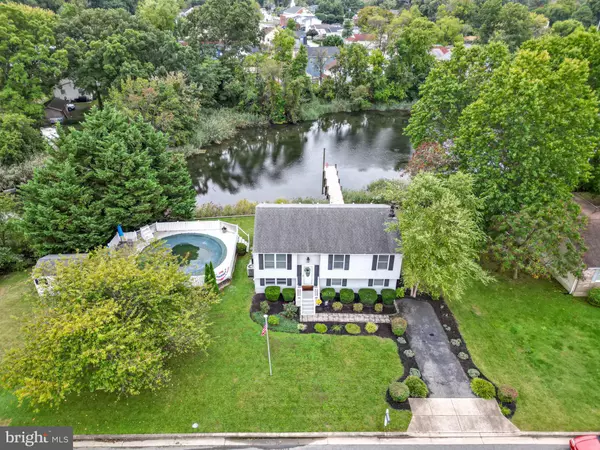$417,500
$399,900
4.4%For more information regarding the value of a property, please contact us for a free consultation.
4 Beds
2 Baths
1,394 SqFt
SOLD DATE : 11/07/2024
Key Details
Sold Price $417,500
Property Type Single Family Home
Sub Type Detached
Listing Status Sold
Purchase Type For Sale
Square Footage 1,394 sqft
Price per Sqft $299
Subdivision Krakow
MLS Listing ID MDBC2108326
Sold Date 11/07/24
Style Colonial
Bedrooms 4
Full Baths 2
HOA Y/N N
Abv Grd Liv Area 976
Originating Board BRIGHT
Year Built 1986
Annual Tax Amount $3,295
Tax Year 2024
Lot Size 0.368 Acres
Acres 0.37
Lot Dimensions 2.00 x
Property Description
**Stunning Water View Home in Sparrows Point** Welcome to 2418 Jersey Ave, a beautifully updated gem nestled in the desirable Sparrows Point area. This charming home boasts four spacious bedrooms and two full baths, providing ample space for families and guests. Enjoy breathtaking water views right from your backyard, making it the perfect setting for relaxation and entertainment. Step outside to your fabulous deck and patio, ideal for summer barbecues or tranquil evenings under the stars. The above-ground pool adds a fun touch, promising endless days of enjoyment during those sunny Maryland summers. Inside, you’ll find a thoughtfully updated kitchen, complete with modern fixtures and finishes, perfect for the home chef. Both bathrooms have been tastefully renovated, ensuring comfort and style in every corner of the house. Freshly painted interiors throughout create a light, airy atmosphere that welcomes you home. This property is not just a house; it’s a lifestyle. Enjoy the perfect combination of modern amenities, outdoor fun, and serene water views. Don’t miss the opportunity to make this stunning home yours ... Home is Where Your Story Begins!
Location
State MD
County Baltimore
Zoning C069
Rooms
Other Rooms Living Room, Dining Room, Primary Bedroom, Bedroom 2, Bedroom 3, Bedroom 4, Kitchen, Family Room, Laundry, Bathroom 1, Bathroom 2
Basement Full
Main Level Bedrooms 3
Interior
Interior Features Attic, Bathroom - Tub Shower, Breakfast Area, Ceiling Fan(s), Combination Dining/Living, Dining Area, Entry Level Bedroom, Floor Plan - Open
Hot Water Electric
Heating Heat Pump(s)
Cooling Central A/C
Fireplaces Number 1
Equipment Dishwasher, Disposal, Dryer, Exhaust Fan, Microwave, Refrigerator, Stove, Washer
Fireplace Y
Appliance Dishwasher, Disposal, Dryer, Exhaust Fan, Microwave, Refrigerator, Stove, Washer
Heat Source Electric
Laundry Basement
Exterior
Exterior Feature Deck(s), Patio(s)
Pool Above Ground, Fenced
Waterfront N
Water Access N
Accessibility None
Porch Deck(s), Patio(s)
Garage N
Building
Story 2
Foundation Block
Sewer Public Sewer
Water Public
Architectural Style Colonial
Level or Stories 2
Additional Building Above Grade, Below Grade
New Construction N
Schools
School District Baltimore County Public Schools
Others
Senior Community No
Tax ID 04151523003614
Ownership Fee Simple
SqFt Source Assessor
Special Listing Condition Standard
Read Less Info
Want to know what your home might be worth? Contact us for a FREE valuation!

Our team is ready to help you sell your home for the highest possible price ASAP

Bought with Raymond G Johnson III • Cummings & Co. Realtors

"My job is to find and attract mastery-based agents to the office, protect the culture, and make sure everyone is happy! "






