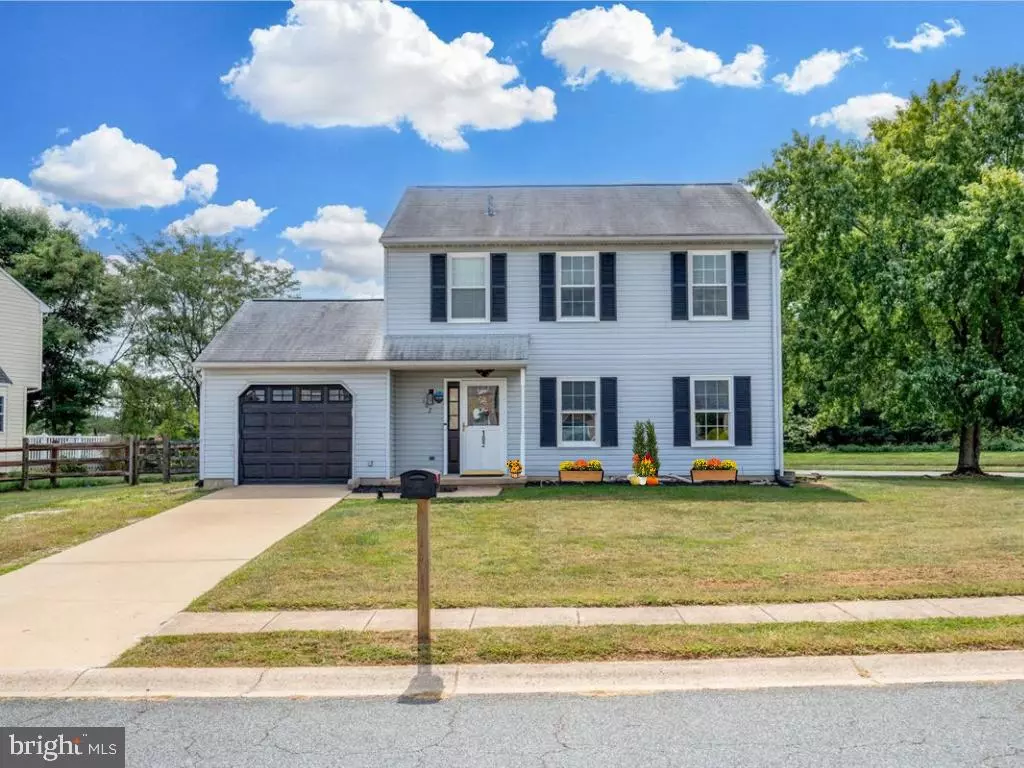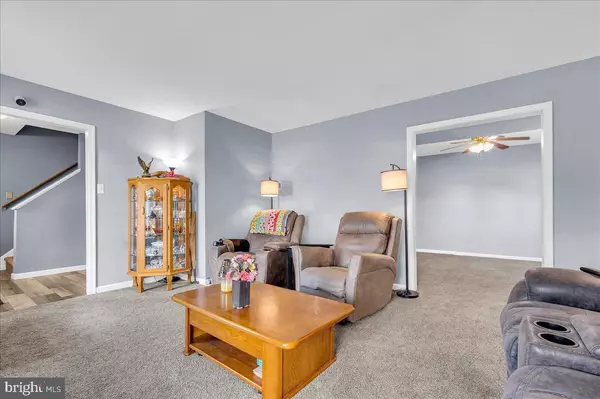$385,000
$385,000
For more information regarding the value of a property, please contact us for a free consultation.
3 Beds
3 Baths
1,550 SqFt
SOLD DATE : 11/08/2024
Key Details
Sold Price $385,000
Property Type Single Family Home
Sub Type Detached
Listing Status Sold
Purchase Type For Sale
Square Footage 1,550 sqft
Price per Sqft $248
Subdivision Rutledge
MLS Listing ID DENC2067972
Sold Date 11/08/24
Style Colonial
Bedrooms 3
Full Baths 2
Half Baths 1
HOA Fees $15/ann
HOA Y/N Y
Abv Grd Liv Area 1,550
Originating Board BRIGHT
Year Built 1996
Annual Tax Amount $219
Tax Year 2022
Lot Size 9,583 Sqft
Acres 0.22
Lot Dimensions 101.60 x 100.00
Property Description
Welcome to 102 Sweetbay Lane, a beautifully maintained residence nestled in the heart of New Castle. (Back on the market due to buyer contract default - no responsibility on the seller's part). This 3 bed, 2.5 bath home is situated on a corner lot in the Rutledge development, backing to open space. The first floor features an abundance of natural light, a completely renovated kitchen and an unexpected den/office space on the back side of the house. Upstairs you'll find 3 spacious bedrooms along with the 2 full bathrooms. Additional updates include all new windows throughout (with transferable warranty from Home Depot), the hot water heater that was replaced approximately 5 years ago as well as newer hard flooring on the first floor. Overall, this is a fantastic opportunity for a move-in ready home in New Castle, DE.
Property will be available to tour during the open houses on Saturday 9/14 and Sunday 9/15.
Location
State DE
County New Castle
Area New Castle/Red Lion/Del.City (30904)
Zoning NC6.5
Interior
Hot Water Electric
Heating Forced Air
Cooling Central A/C
Flooring Carpet, Laminate Plank
Furnishings No
Fireplace N
Heat Source Natural Gas
Laundry Main Floor
Exterior
Parking Features Inside Access
Garage Spaces 1.0
Fence Partially, Split Rail
Water Access N
Roof Type Shingle
Accessibility None
Attached Garage 1
Total Parking Spaces 1
Garage Y
Building
Story 2
Foundation Slab
Sewer Public Sewer
Water Public
Architectural Style Colonial
Level or Stories 2
Additional Building Above Grade, Below Grade
New Construction N
Schools
Elementary Schools Wilbur
Middle Schools Gunning Bedford
High Schools William Penn
School District Colonial
Others
Senior Community No
Tax ID 10-049.40-001
Ownership Fee Simple
SqFt Source Assessor
Security Features Exterior Cameras,Surveillance Sys
Acceptable Financing Cash, Conventional, FHA, VA
Horse Property N
Listing Terms Cash, Conventional, FHA, VA
Financing Cash,Conventional,FHA,VA
Special Listing Condition Standard
Read Less Info
Want to know what your home might be worth? Contact us for a FREE valuation!

Our team is ready to help you sell your home for the highest possible price ASAP

Bought with Cristina Tlaseca • Coldwell Banker Realty
"My job is to find and attract mastery-based agents to the office, protect the culture, and make sure everyone is happy! "






