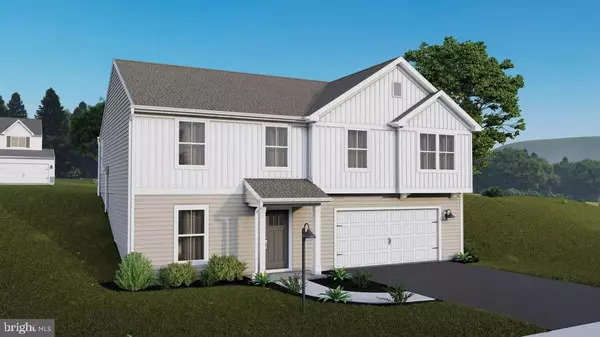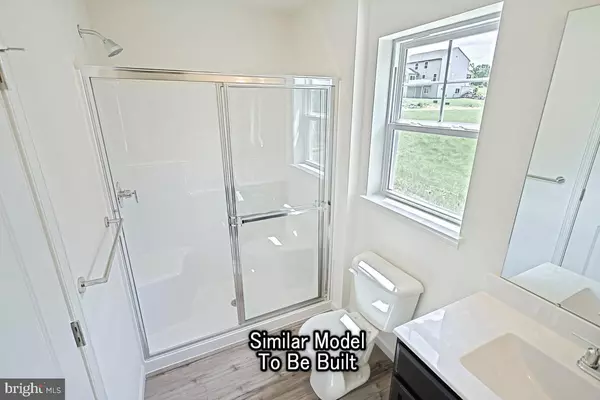$364,990
$364,990
For more information regarding the value of a property, please contact us for a free consultation.
3 Beds
3 Baths
0.5 Acres Lot
SOLD DATE : 11/07/2024
Key Details
Sold Price $364,990
Property Type Single Family Home
Sub Type Detached
Listing Status Sold
Purchase Type For Sale
Subdivision None Available
MLS Listing ID PALN2014404
Sold Date 11/07/24
Style Traditional,Raised Ranch/Rambler
Bedrooms 3
Full Baths 2
Half Baths 1
HOA Y/N N
Originating Board BRIGHT
Year Built 2024
Annual Tax Amount $627
Tax Year 2023
Lot Size 0.500 Acres
Acres 0.5
Property Description
To Be Built
🏡 Welcome to The Monterey—a stunning raised rancher offering comfortable living and functional design. This beautiful home welcomes you with a 2-car built-in garage for convenient parking and storage. On the lower level, discover a versatile flex room, a convenient half bath, and a laundry room for added functionality. The main floor features a spacious family room for relaxing or entertaining, while the kitchen opens into a bright breakfast room for enjoying meals with loved ones. The owner's suite boasts an en-suite bathroom and a large walk-in closet for ample storage and privacy. Two more bedrooms and a full hall bathroom offer comfort for family or guests. Rest easy with a 10-YEAR WARRANTY included. Don't miss this opportunity—schedule a showing today!
The new assessment for this improved property has yet to be completed; taxes shown in MLS are pre-construction, the taxes will change with the new assessment.
Location
State PA
County Lebanon
Area Richland Boro (13217)
Zoning R
Rooms
Basement Daylight, Full, Front Entrance, Full, Garage Access, Heated, Improved, Interior Access, Outside Entrance, Partially Finished, Poured Concrete
Main Level Bedrooms 3
Interior
Interior Features Breakfast Area, Carpet, Combination Dining/Living, Combination Kitchen/Dining, Combination Kitchen/Living, Family Room Off Kitchen, Floor Plan - Open, Kitchen - Island, Pantry, Primary Bath(s), Recessed Lighting, Bathroom - Stall Shower, Bathroom - Tub Shower, Walk-in Closet(s)
Hot Water Electric
Heating Heat Pump(s)
Cooling Central A/C, Programmable Thermostat
Flooring Carpet, Vinyl, Other
Equipment Dishwasher, Disposal, Energy Efficient Appliances, Microwave, Water Heater
Fireplace N
Window Features Double Pane,Energy Efficient,Insulated,Low-E,Screens,Vinyl Clad
Appliance Dishwasher, Disposal, Energy Efficient Appliances, Microwave, Water Heater
Heat Source Electric
Laundry Hookup, Lower Floor
Exterior
Parking Features Built In, Garage - Front Entry, Garage Door Opener, Inside Access
Garage Spaces 4.0
Water Access N
Roof Type Architectural Shingle,Asphalt,Fiberglass
Accessibility None
Attached Garage 2
Total Parking Spaces 4
Garage Y
Building
Story 2
Foundation Concrete Perimeter, Passive Radon Mitigation
Sewer Public Sewer
Water Public
Architectural Style Traditional, Raised Ranch/Rambler
Level or Stories 2
Additional Building Above Grade, Below Grade
Structure Type Dry Wall
New Construction Y
Schools
School District Eastern Lebanon County
Others
Senior Community No
Tax ID 17-2384570-376034-0000
Ownership Fee Simple
SqFt Source Estimated
Security Features Carbon Monoxide Detector(s),Smoke Detector
Acceptable Financing Bank Portfolio, Cash, Conventional, FHA, USDA, VA
Listing Terms Bank Portfolio, Cash, Conventional, FHA, USDA, VA
Financing Bank Portfolio,Cash,Conventional,FHA,USDA,VA
Special Listing Condition Standard
Read Less Info
Want to know what your home might be worth? Contact us for a FREE valuation!

Our team is ready to help you sell your home for the highest possible price ASAP

Bought with Unrepresented Buyer • Unrepresented Buyer Office
"My job is to find and attract mastery-based agents to the office, protect the culture, and make sure everyone is happy! "






