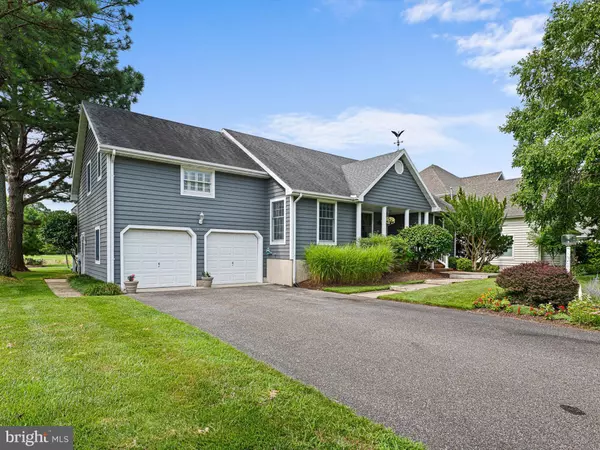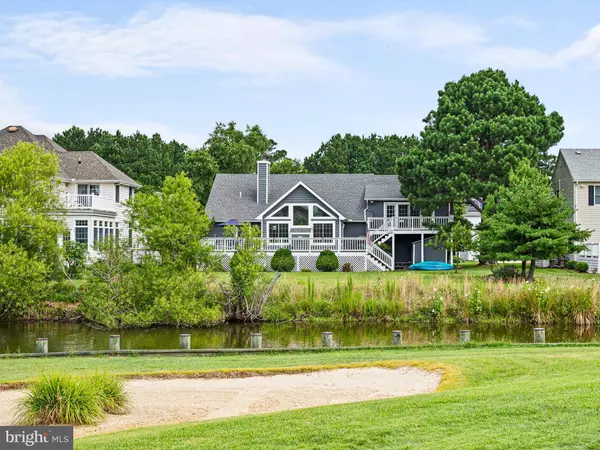$797,500
$810,000
1.5%For more information regarding the value of a property, please contact us for a free consultation.
3 Beds
2 Baths
2,164 SqFt
SOLD DATE : 11/08/2024
Key Details
Sold Price $797,500
Property Type Single Family Home
Sub Type Detached
Listing Status Sold
Purchase Type For Sale
Square Footage 2,164 sqft
Price per Sqft $368
Subdivision Salt Pond
MLS Listing ID DESU2066884
Sold Date 11/08/24
Style Coastal
Bedrooms 3
Full Baths 2
HOA Fees $186/ann
HOA Y/N Y
Abv Grd Liv Area 2,164
Originating Board BRIGHT
Year Built 1992
Annual Tax Amount $1,287
Tax Year 2023
Lot Size 9,583 Sqft
Acres 0.22
Lot Dimensions 80.00 x 120.00
Property Description
Welcome to this charming single-family home located at 479 Bethany Loop in highly sought after community of The Salt Pond in beautiful Bethany Beach, DE. This meticulously maintained property offers 2,164 square feet of comfortable living space.
Upon entering, you are greeted by an open floor plan, including a spacious living area, dining area, kitchen, and sunroom, making this home perfect for hosting gatherings and creating lasting memories. The interior boasts 3 bedrooms and 2 bathrooms, providing ample space for relaxation and privacy. The living room and sun room feature cozy fireplaces, creating a warm and inviting atmosphere for cozy evenings.
Step outside to discover the delightful outdoor amenities, including a backyard, deck, and front porch, perfect for enjoying the serene surroundings and entertaining guests. The communal pool offers a refreshing retreat during the warmer months, while the attached garage provides convenient parking and additional storage space. With the serene landscape overlook a small water feature and 12th fairway of the Salt Pond golf course as the backdrop, this home beckons relaxation.
This community offers an array of fantastic amenities, including a basketball court, club house, exercise room, shuffleboard, indoor and outdoor pools, and tennis/pickleball courts, ensuring there's always something fun to do without leaving the neighborhood. For the golfers out there, whether novice or experience, the 18-hole mid-length golf course is a terrific place to improve your game without breaking the bank.
With its desirable location and an abundance of amenities, this home presents an incredible opportunity to experience the best of Bethany Beach living. Don't miss the chance to make this delightful property your new home sweet home!
Location
State DE
County Sussex
Area Baltimore Hundred (31001)
Zoning MR
Rooms
Other Rooms Living Room, Dining Room, Kitchen, Sun/Florida Room, Laundry
Main Level Bedrooms 2
Interior
Interior Features Attic, Breakfast Area, Ceiling Fan(s), Dining Area, Formal/Separate Dining Room, Kitchen - Eat-In, Primary Bath(s), Walk-in Closet(s)
Hot Water Electric
Heating Heat Pump(s)
Cooling Central A/C
Fireplaces Number 2
Equipment Built-In Microwave, Built-In Range, Dishwasher, Disposal, Dryer, Refrigerator, Washer, Water Heater
Furnishings Partially
Fireplace Y
Appliance Built-In Microwave, Built-In Range, Dishwasher, Disposal, Dryer, Refrigerator, Washer, Water Heater
Heat Source Electric
Exterior
Exterior Feature Deck(s)
Garage Additional Storage Area, Garage - Front Entry, Garage Door Opener
Garage Spaces 6.0
Utilities Available Electric Available, Water Available
Amenities Available Basketball Courts, Club House, Common Grounds, Exercise Room, Golf Course Membership Available, Party Room, Pool - Indoor, Pool - Outdoor, Putting Green, Shuffleboard, Tennis Courts, Tot Lots/Playground, Volleyball Courts
Waterfront N
Water Access N
View Pond, Golf Course
Accessibility None
Porch Deck(s)
Road Frontage HOA
Attached Garage 2
Total Parking Spaces 6
Garage Y
Building
Story 2.5
Foundation Crawl Space
Sewer Public Sewer
Water Public
Architectural Style Coastal
Level or Stories 2.5
Additional Building Above Grade, Below Grade
New Construction N
Schools
Elementary Schools Lord Baltimore
High Schools Sussex Central
School District Indian River
Others
Pets Allowed Y
HOA Fee Include Common Area Maintenance,Management,Pool(s),Reserve Funds,Road Maintenance,Snow Removal,Trash
Senior Community No
Tax ID 134-13.00-1427.00
Ownership Fee Simple
SqFt Source Assessor
Horse Property N
Special Listing Condition Standard
Pets Description No Pet Restrictions
Read Less Info
Want to know what your home might be worth? Contact us for a FREE valuation!

Our team is ready to help you sell your home for the highest possible price ASAP

Bought with Paul A. Sicari • Compass

"My job is to find and attract mastery-based agents to the office, protect the culture, and make sure everyone is happy! "






