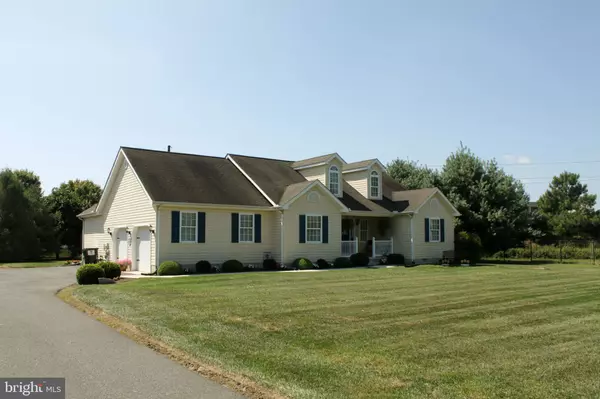$370,000
$370,000
For more information regarding the value of a property, please contact us for a free consultation.
3 Beds
2 Baths
1,786 SqFt
SOLD DATE : 11/04/2024
Key Details
Sold Price $370,000
Property Type Single Family Home
Sub Type Detached
Listing Status Sold
Purchase Type For Sale
Square Footage 1,786 sqft
Price per Sqft $207
Subdivision None Available
MLS Listing ID DEKT2030840
Sold Date 11/04/24
Style Ranch/Rambler
Bedrooms 3
Full Baths 2
HOA Y/N N
Abv Grd Liv Area 1,786
Originating Board BRIGHT
Year Built 2004
Annual Tax Amount $1,272
Tax Year 2024
Lot Size 0.500 Acres
Acres 0.5
Lot Dimensions 110.00 x 200.00
Property Description
Looking to be close to schools, shopping, restaurants and medical facilities without city taxes or HOAs. If so your going to want to check out this beautifully maintained 3 bedroom, 2 full bath,1786 square foot ranch located just west of Dover. Before you even turn into the driveway you can tell just how much love and care has been put into this home. The covered front porch just makes your guest feel welcome as they enter the open foyer with hardwood flooring vaulted ceilings and dormer windows to allow ample light. Well don't stop there, come on in and relax in the spacious living room and attached Island kitchen with hardwood flooring oak cabinets solid surface countertops. From the kitchen you can choose to go sit down to a holiday dinner in formal dining room or you can use the patio doors to go relax on the covered back deck with a cup of morning coffee or a cool evening beverage and enjoy the meticulously tree lined back yard. The split floor plan allows family or guest privacy on one side of the home with 2 bedrooms and a full bath while on the other side of the home the large primary suite with walk in closet and private bath with a step in shower, double bowl vanity and large soaking tub. Been out shopping on a rainy day and you don't want to get wet? The side turn 2 car garage with ample storage has direct inside access to the warm and loving home. Above the garage is a large floored attic with pull down stairs for all kinds of storage. There is also a second floored attic on the other side of the home with ample storage and pull down stairs. Some furnishings may be negotiable outside of the sales contract. Showings for this home will begin on September 14th so schedule this one before someone else gets your new home. Appliances and shed are included as is.
Location
State DE
County Kent
Area Capital (30802)
Zoning RS1
Rooms
Other Rooms Living Room, Dining Room, Primary Bedroom, Bedroom 2, Kitchen, Foyer, Laundry, Bathroom 3, Attic
Main Level Bedrooms 3
Interior
Hot Water Propane
Cooling Central A/C
Fireplace N
Heat Source Propane - Owned
Laundry Main Floor
Exterior
Parking Features Garage - Side Entry, Garage Door Opener, Inside Access
Garage Spaces 8.0
Water Access N
Accessibility 2+ Access Exits
Attached Garage 2
Total Parking Spaces 8
Garage Y
Building
Story 1
Foundation Crawl Space
Sewer Gravity Sept Fld
Water Well
Architectural Style Ranch/Rambler
Level or Stories 1
Additional Building Above Grade, Below Grade
New Construction N
Schools
High Schools Dover H.S.
School District Capital
Others
Senior Community No
Tax ID ED-00-07600-01-0807-000
Ownership Fee Simple
SqFt Source Assessor
Security Features Exterior Cameras
Special Listing Condition Standard
Read Less Info
Want to know what your home might be worth? Contact us for a FREE valuation!

Our team is ready to help you sell your home for the highest possible price ASAP

Bought with Nikhil Patel • Keller Williams Realty Central-Delaware

"My job is to find and attract mastery-based agents to the office, protect the culture, and make sure everyone is happy! "






