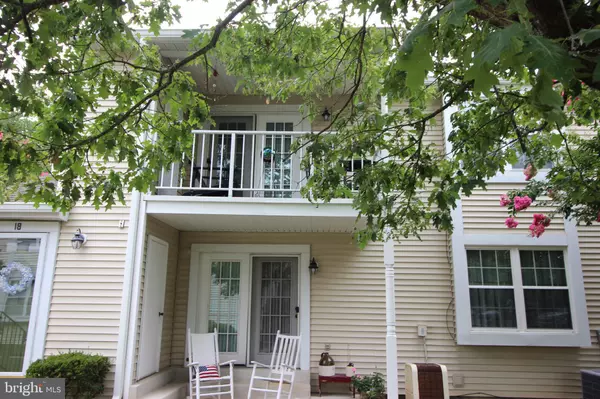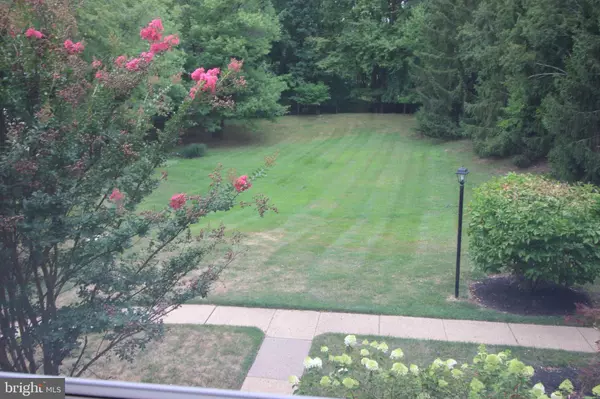$245,000
$259,900
5.7%For more information regarding the value of a property, please contact us for a free consultation.
1 Bed
1 Bath
888 SqFt
SOLD DATE : 11/01/2024
Key Details
Sold Price $245,000
Property Type Condo
Sub Type Condo/Co-op
Listing Status Sold
Purchase Type For Sale
Square Footage 888 sqft
Price per Sqft $275
Subdivision Belmont Station
MLS Listing ID PABU2075700
Sold Date 11/01/24
Style Traditional
Bedrooms 1
Full Baths 1
Condo Fees $190/mo
HOA Y/N N
Abv Grd Liv Area 888
Originating Board BRIGHT
Year Built 1985
Annual Tax Amount $3,203
Tax Year 2024
Property Description
Welcome to Belmont Station, this delightful unit is located in rear of the development, and the owner gets to enjoy the quite wooded setting. This second floor, one bedroom, one bath condo offers a spacious and open layout. Large living room with vaulted ceiling (ceiling fan) and entry overlook adds to the open feeling. The French doors leading to the patio provides an indoor and outdoor flow for relaxing or entertaining. The remodeled gourmet kitchen includes lots of cabinetry with ample of counter space, newer appliances, tile back splash, plank flooring, pass through to dining room and room for table. Formal dining room with charming chandelier also opens to the living room, adding more open living space. Huge main bedroom (17 x 15) features double closets. Main bathroom, laundry area. Additionally, there is an outside storage unit. Located close to shopping, food stores, restaurants and major roadways. Association is at rental max capacity. This unit must be owner occupied at this time.
Location
State PA
County Bucks
Area Upper Southampton Twp (10148)
Zoning RESIDENTIAL
Rooms
Other Rooms Living Room, Dining Room, Kitchen, Bedroom 1, Bathroom 1
Main Level Bedrooms 1
Interior
Hot Water Natural Gas
Heating Forced Air
Cooling Central A/C
Heat Source Natural Gas
Exterior
Amenities Available None
Water Access N
Accessibility None
Garage N
Building
Story 2
Unit Features Garden 1 - 4 Floors
Sewer Public Sewer
Water Public
Architectural Style Traditional
Level or Stories 2
Additional Building Above Grade
New Construction N
Schools
School District Centennial
Others
Pets Allowed Y
HOA Fee Include Common Area Maintenance,Lawn Maintenance,Snow Removal,Ext Bldg Maint
Senior Community No
Tax ID 48-012-015-00C-018
Ownership Condominium
Special Listing Condition Standard
Pets Allowed Number Limit, Size/Weight Restriction
Read Less Info
Want to know what your home might be worth? Contact us for a FREE valuation!

Our team is ready to help you sell your home for the highest possible price ASAP

Bought with Vaughn Derassouyan • Keller Williams Real Estate-Langhorne
"My job is to find and attract mastery-based agents to the office, protect the culture, and make sure everyone is happy! "






