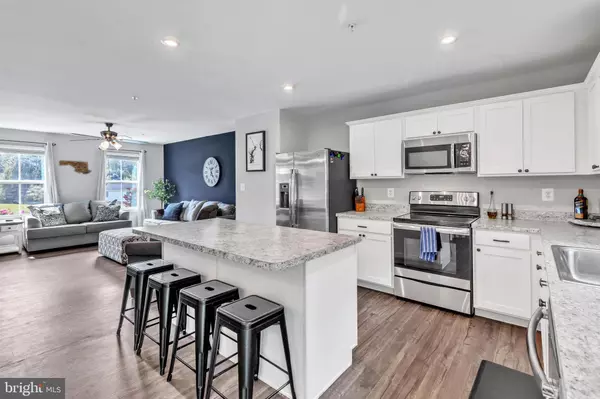$449,900
$449,900
For more information regarding the value of a property, please contact us for a free consultation.
4 Beds
4 Baths
2,490 SqFt
SOLD DATE : 11/01/2024
Key Details
Sold Price $449,900
Property Type Single Family Home
Sub Type Detached
Listing Status Sold
Purchase Type For Sale
Square Footage 2,490 sqft
Price per Sqft $180
Subdivision Ridgely Forest
MLS Listing ID MDCC2013922
Sold Date 11/01/24
Style Craftsman
Bedrooms 4
Full Baths 2
Half Baths 2
HOA Fees $40/mo
HOA Y/N Y
Abv Grd Liv Area 1,920
Originating Board BRIGHT
Year Built 2020
Annual Tax Amount $4,536
Tax Year 2024
Lot Size 6,277 Sqft
Acres 0.14
Property Description
Welcome to 13 Bayberry Drive where luxury and location combine to bring you an unbeatable lifestyle. The first thing you will notice is the premium lot, backing to woods, with open space on one side. There is an abundance of privacy and serenity here. Upon entry you will notice the designer paint and upgraded trim complementing the open floor plan. This house has features and updates that make it better than new. The kitchen is open with white cabinets and island, topped off with designer lighting. The eat-in area of the kitchen is a great place to start your day with tons of space and natural light. The great room adjoins the kitchen and is perfect for entertaining guests or just relaxing after a long day. The accent wall and added trim make this fine space feel truly exceptional. Upstairs the primary suite is large and features an updated bath. The three additional bedrooms on this level are generous in size and feature large closets. The lower level has been enhanced with a game room and bar area. There is also powder room down here so no more running upstairs to go to the bathroom. Out back the patio overlooks the open space and wooded area. With neighbors on only one side, this space is truly a luxury oasis perfect for those nice summer evenings and weekends. Come see this one today!
Location
State MD
County Cecil
Zoning R4
Rooms
Basement Full
Interior
Interior Features Bar, Built-Ins, Carpet, Combination Kitchen/Dining, Crown Moldings, Kitchen - Island, Pantry, Walk-in Closet(s)
Hot Water Electric
Heating Central
Cooling Central A/C
Equipment Built-In Microwave, Dishwasher, Disposal, Dryer, Oven/Range - Electric, Refrigerator, Stainless Steel Appliances, Washer, Water Heater - High-Efficiency
Furnishings No
Fireplace N
Window Features Energy Efficient,Low-E
Appliance Built-In Microwave, Dishwasher, Disposal, Dryer, Oven/Range - Electric, Refrigerator, Stainless Steel Appliances, Washer, Water Heater - High-Efficiency
Heat Source Electric
Laundry Upper Floor
Exterior
Parking Features Inside Access
Garage Spaces 4.0
Water Access N
View Trees/Woods
Roof Type Architectural Shingle
Accessibility None
Attached Garage 2
Total Parking Spaces 4
Garage Y
Building
Story 2
Foundation Concrete Perimeter
Sewer Public Sewer
Water Public
Architectural Style Craftsman
Level or Stories 2
Additional Building Above Grade, Below Grade
New Construction N
Schools
School District Cecil County Public Schools
Others
Senior Community No
Tax ID 0805131804
Ownership Fee Simple
SqFt Source Assessor
Acceptable Financing Cash, Conventional, FHA, VA
Horse Property N
Listing Terms Cash, Conventional, FHA, VA
Financing Cash,Conventional,FHA,VA
Special Listing Condition Standard
Read Less Info
Want to know what your home might be worth? Contact us for a FREE valuation!

Our team is ready to help you sell your home for the highest possible price ASAP

Bought with Maria P Morris • Eagle Commercial Realty

"My job is to find and attract mastery-based agents to the office, protect the culture, and make sure everyone is happy! "






