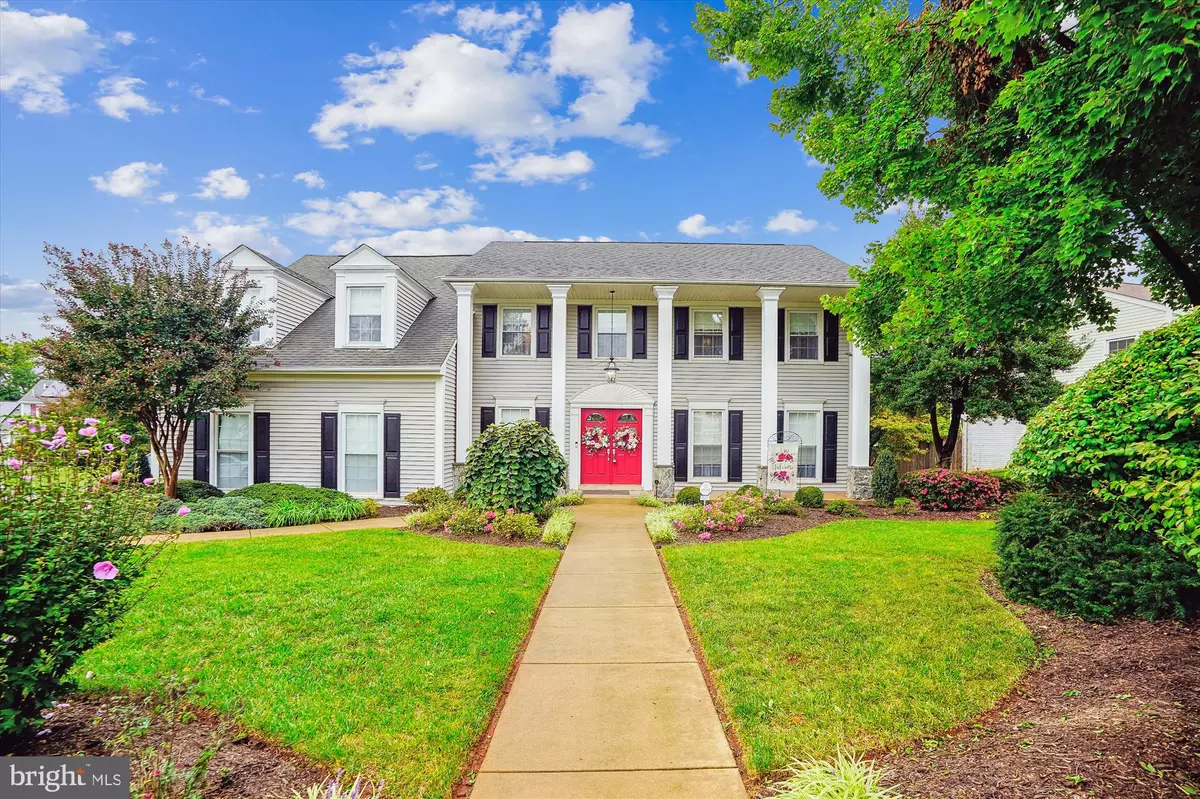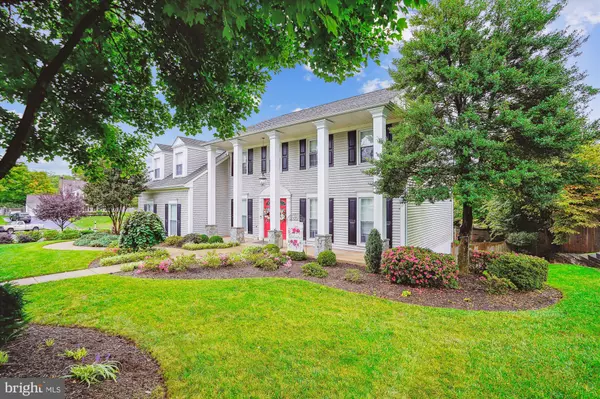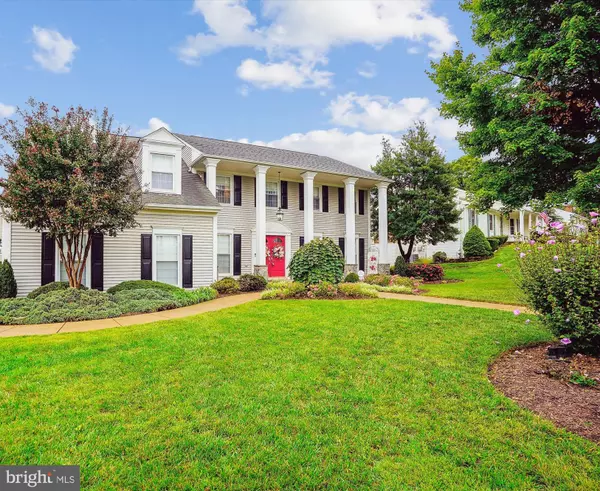$787,000
$744,999
5.6%For more information regarding the value of a property, please contact us for a free consultation.
4 Beds
4 Baths
3,860 SqFt
SOLD DATE : 10/30/2024
Key Details
Sold Price $787,000
Property Type Single Family Home
Sub Type Detached
Listing Status Sold
Purchase Type For Sale
Square Footage 3,860 sqft
Price per Sqft $203
Subdivision Cloverhill
MLS Listing ID VAMN2007092
Sold Date 10/30/24
Style Colonial
Bedrooms 4
Full Baths 2
Half Baths 2
HOA Y/N N
Abv Grd Liv Area 2,560
Originating Board BRIGHT
Year Built 1983
Annual Tax Amount $8,897
Tax Year 2024
Lot Size 0.326 Acres
Acres 0.33
Property Description
You don't want to miss this one!! Incredible home that is move in ready! This home has an ELEVATOR that climbs all 3 levels. Solid Hardwood flooring on the main level and Primary bedroom. Crown molding and chair rail, and ceiling fans throughout all 3 levels. Gourmet kitchen with granite counter tops and stainless appliances, recessed lighting, French style frdige. Kitchen island, and breakfast area with bay window. Formal Dining Room and Living room with hardwood flooring, picture framing trim, crown molding and chair rail. Family room with gas fireplace, hardwood flooring and built in shelving. French doors that lead to a wonderful three season room-the kegerator and small refrigerator convey. Built-ins throughout. The upper level has a generous Primary suite with hardwood floors, customized walk-in closet, ceiling fan and an oversized Primary Bath with a roll in over-sized shower with tile flooring and double sinks. The 2 remaining bedrooms have carpet and the hall bath has tile flooring. There is also an office/bedroom with hardwood flooring, built-in desk and shelving for the homeowner that works from home. The Lower level is fully finished and walks out to the patio, in ground pool and backyard. The rec room has built-ins and LVP flooring and half bath. There is also an over-sized laundry room and a half bath. The pool is 13,500 gallons, is fiberglass and has 6 built-in seats and there is a water feature wave that comes from the side of the pool. Pool light as is. Irrigation system in entire yard. Extensive landscaping.
Location
State VA
County Manassas City
Zoning R2S
Rooms
Other Rooms Living Room, Dining Room, Kitchen, Family Room, Laundry, Office, Recreation Room, Screened Porch
Basement Daylight, Full, Fully Finished, Walkout Level
Interior
Interior Features Bathroom - Walk-In Shower, Breakfast Area, Carpet, Attic, Elevator, Floor Plan - Open, Formal/Separate Dining Room, Kitchen - Island, Kitchen - Table Space, Wood Floors
Hot Water Electric
Heating Heat Pump(s)
Cooling Central A/C
Flooring Hardwood, Carpet
Fireplaces Number 1
Fireplaces Type Gas/Propane
Equipment Dryer, Dishwasher, Washer, Water Heater, Oven - Wall, Oven - Double, Disposal, Cooktop, Built-In Microwave, Refrigerator, Stainless Steel Appliances
Fireplace Y
Window Features Bay/Bow
Appliance Dryer, Dishwasher, Washer, Water Heater, Oven - Wall, Oven - Double, Disposal, Cooktop, Built-In Microwave, Refrigerator, Stainless Steel Appliances
Heat Source Electric
Laundry Basement
Exterior
Garage Garage - Side Entry
Garage Spaces 2.0
Pool In Ground, Other, Fenced
Waterfront N
Water Access N
Roof Type Composite
Accessibility Elevator
Attached Garage 2
Total Parking Spaces 2
Garage Y
Building
Lot Description Landscaping
Story 3
Foundation Slab
Sewer Public Septic
Water Public
Architectural Style Colonial
Level or Stories 3
Additional Building Above Grade, Below Grade
New Construction N
Schools
School District Manassas City Public Schools
Others
Senior Community No
Tax ID 0910200162
Ownership Fee Simple
SqFt Source Assessor
Horse Property N
Special Listing Condition Standard
Read Less Info
Want to know what your home might be worth? Contact us for a FREE valuation!

Our team is ready to help you sell your home for the highest possible price ASAP

Bought with Kathy D Kilgore • K Realty, LLC.

"My job is to find and attract mastery-based agents to the office, protect the culture, and make sure everyone is happy! "






