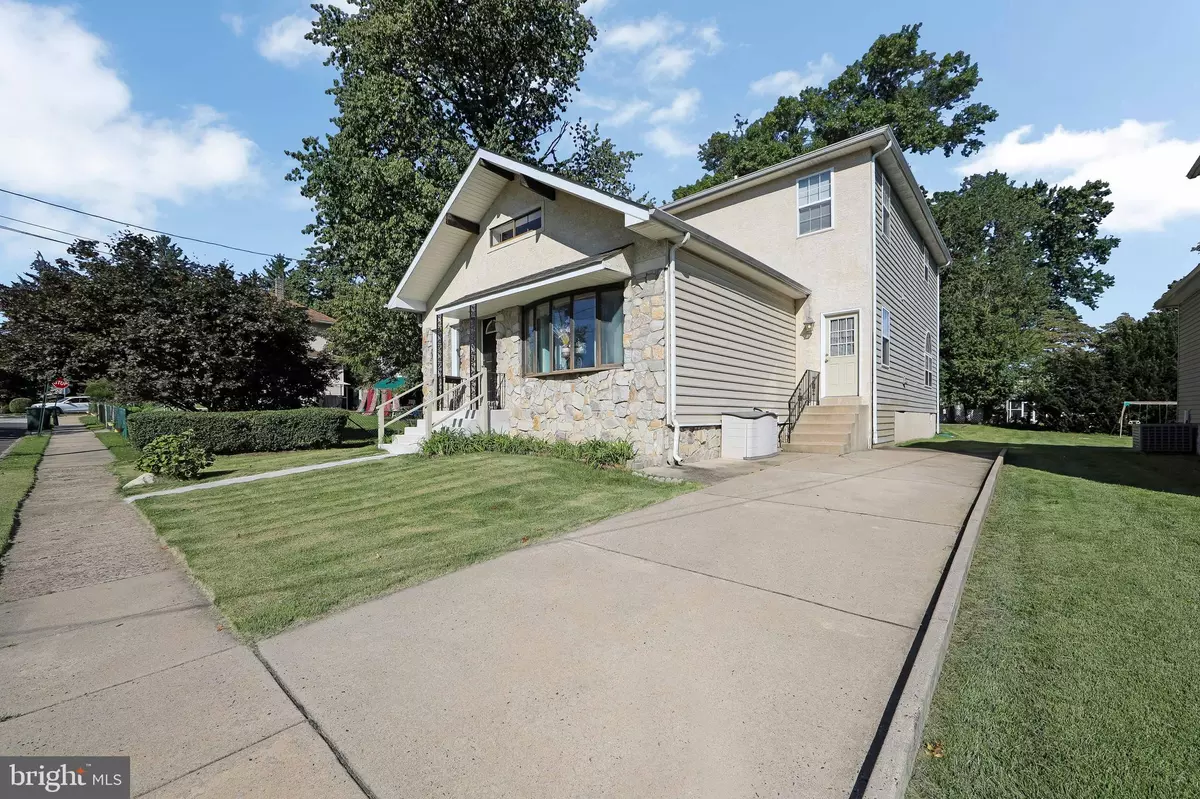$550,000
$550,000
For more information regarding the value of a property, please contact us for a free consultation.
4 Beds
4 Baths
3,134 SqFt
SOLD DATE : 10/29/2024
Key Details
Sold Price $550,000
Property Type Single Family Home
Sub Type Detached
Listing Status Sold
Purchase Type For Sale
Square Footage 3,134 sqft
Price per Sqft $175
Subdivision Elkins Park
MLS Listing ID PAMC2115694
Sold Date 10/29/24
Style Colonial,Traditional
Bedrooms 4
Full Baths 3
Half Baths 1
HOA Y/N N
Abv Grd Liv Area 2,600
Originating Board BRIGHT
Year Built 1937
Annual Tax Amount $7,563
Tax Year 2023
Lot Size 7,500 Sqft
Acres 0.17
Lot Dimensions 50.00 x 0.00
Property Description
Discover the charm and character of this stunning 4-bedroom, 3.5-bathroom home, perfectly situated on a quiet street in the sought-after Elkins Park neighborhood. This beautifully maintained property is not only located in the desirable Abington school district, but offers an exceptional blend of classic elegance and modern convenience, making it the ideal home for families and entertainers alike.
Step inside to a bright and airy open floor concept, where you'll immediately notice the gleaming hardwood floors that flow throughout the formal living and dining room. The high, vaulted ceiling allows for a grand, spacious feel. The heart of this home is the updated kitchen, which combines functionality and style. With sleek granite countertops, modern appliances, and plenty of cabinetry, you'll have everything you need to prepare meals with ease. The kitchen is large enough to not only have an island, but also has plenty of room for an eat-in kitchen.
The expansive living room, bathed in natural light from large, well-placed windows, features a cozy fireplace, sliding doors to the backyard, and a wet bar for gatherings; an entertainer's dream!
The main floor offers a bedroom with an en-suite bathroom opening this home to many more possibilities of how you might need to utilize the space to fit your needs.
Upstairs, you’ll find three generously sized bedrooms, each offering comfortable living spaces with large closets and abundant natural light. The primary suite is a true retreat, complete with a spacious walk-in closets and a private en-suite bathroom featuring a soaking tub, separate shower, and dual vanities. The additional bedrooms share a well-appointed hall bathroom, ensuring convenience for family members and guests. On another convenient note, the laundry area is located on the second floor with no worry about lugging your stuff around.
The outdoor space at 112 Haines Ave is ready to host guests. The large, partially fenced-in backyard provides a safe and private area for children to play, while the stone patio is perfect for outdoor dining, summer barbecues, or simply relaxing with a good book. Mature trees aid to the privacy of this space.
This home also offers a partially finished basement with a powder room. This basement can serve as a recreation room, home office, or gym – the possibilities are endless. The unfinished part of this basement offers a ton of storage space for all your holidays, hobbies, and treasures.
Situated in a friendly and established neighborhood, 112 Haines Ave is just minutes from parks, shopping, dining, and the Elkins Park Train Station, offering easy access to Center City Philadelphia. Top-rated schools and community amenities make this an ideal location for families. Don't forget to view our virtual video tour to get a full feel and experience of all this home has to offer. OPEN HOUSE this Sunday, 9/8/24 from 1-3 pm
Location
State PA
County Montgomery
Area Abington Twp (10630)
Zoning R
Direction Southeast
Rooms
Basement Full, Partially Finished
Main Level Bedrooms 1
Interior
Interior Features Bar, Ceiling Fan(s), Dining Area, Entry Level Bedroom, Family Room Off Kitchen, Kitchen - Eat-In, Kitchen - Island, Upgraded Countertops, Walk-in Closet(s), Wood Floors
Hot Water Natural Gas
Heating Forced Air
Cooling Central A/C
Flooring Carpet, Ceramic Tile, Hardwood
Fireplaces Number 1
Fireplaces Type Corner, Mantel(s), Marble
Equipment Built-In Microwave, Cooktop - Down Draft, Dishwasher, Disposal, Energy Efficient Appliances, Oven - Double, Oven - Wall
Furnishings No
Fireplace Y
Window Features Double Hung,Energy Efficient
Appliance Built-In Microwave, Cooktop - Down Draft, Dishwasher, Disposal, Energy Efficient Appliances, Oven - Double, Oven - Wall
Heat Source Natural Gas
Laundry Upper Floor
Exterior
Exterior Feature Patio(s)
Garage Spaces 2.0
Utilities Available Cable TV Available, Electric Available, Natural Gas Available
Waterfront N
Water Access N
Roof Type Architectural Shingle
Accessibility None
Porch Patio(s)
Total Parking Spaces 2
Garage N
Building
Story 2
Foundation Concrete Perimeter, Block
Sewer Public Sewer
Water Public
Architectural Style Colonial, Traditional
Level or Stories 2
Additional Building Above Grade, Below Grade
Structure Type Dry Wall
New Construction N
Schools
Middle Schools Abington Junior High School
High Schools Abington
School District Abington
Others
Senior Community No
Tax ID 30-00-25844-001
Ownership Fee Simple
SqFt Source Assessor
Acceptable Financing Cash, FHA, VA, Conventional
Horse Property N
Listing Terms Cash, FHA, VA, Conventional
Financing Cash,FHA,VA,Conventional
Special Listing Condition Standard
Read Less Info
Want to know what your home might be worth? Contact us for a FREE valuation!

Our team is ready to help you sell your home for the highest possible price ASAP

Bought with Hong Lin • Bright Home Realty, LLC

"My job is to find and attract mastery-based agents to the office, protect the culture, and make sure everyone is happy! "

