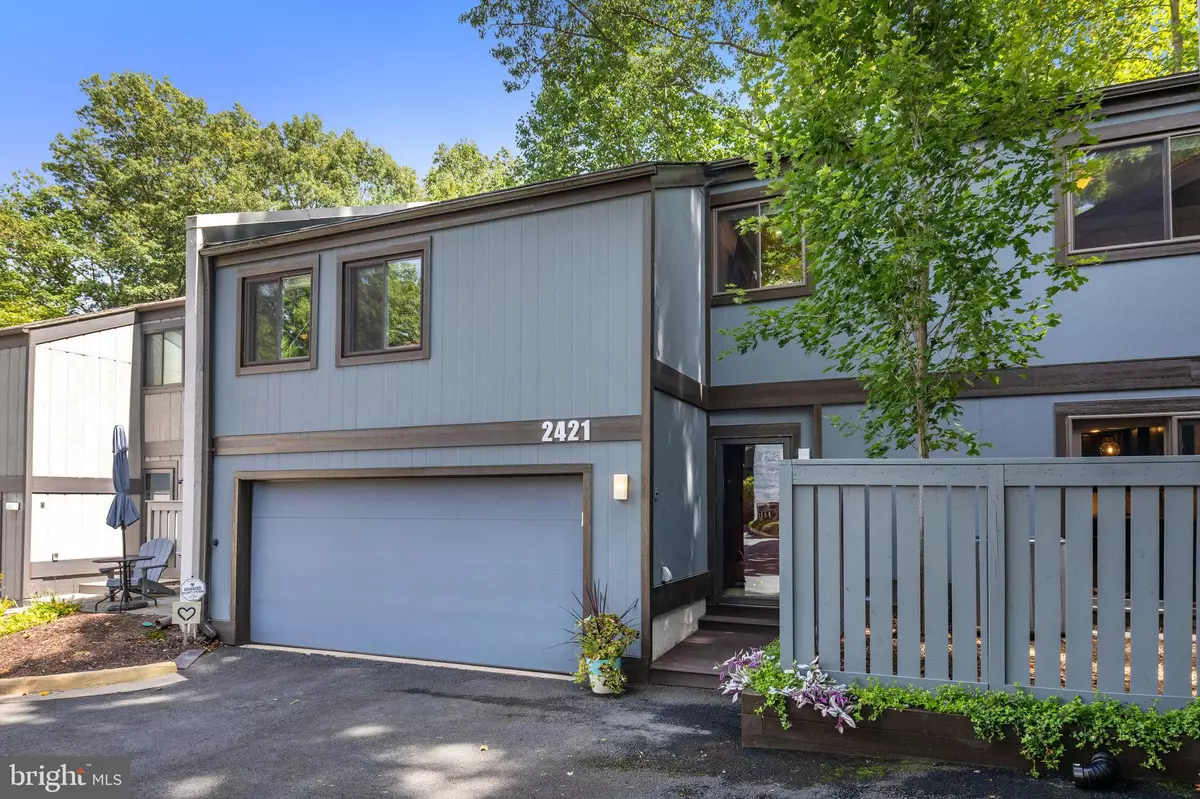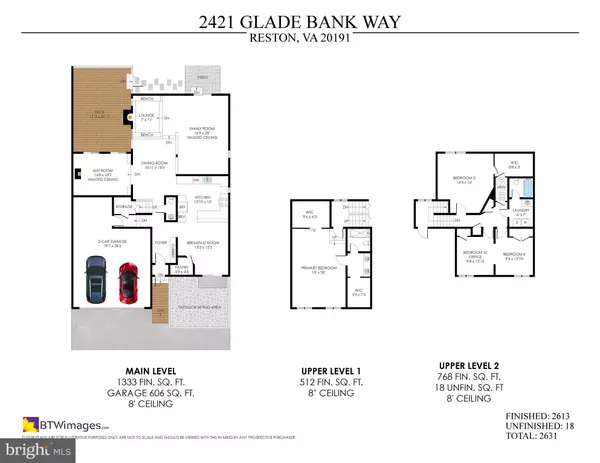$850,000
$795,000
6.9%For more information regarding the value of a property, please contact us for a free consultation.
4 Beds
3 Baths
2,613 SqFt
SOLD DATE : 10/25/2024
Key Details
Sold Price $850,000
Property Type Townhouse
Sub Type End of Row/Townhouse
Listing Status Sold
Purchase Type For Sale
Square Footage 2,613 sqft
Price per Sqft $325
Subdivision Reston
MLS Listing ID VAFX2188858
Sold Date 10/25/24
Style Contemporary
Bedrooms 4
Full Baths 2
Half Baths 1
HOA Fees $160/qua
HOA Y/N Y
Abv Grd Liv Area 2,613
Originating Board BRIGHT
Year Built 1974
Annual Tax Amount $7,243
Tax Year 2024
Lot Size 2,635 Sqft
Acres 0.06
Property Description
OPEN HOUSE TODAY 10/6 - 1PM to 4PM!
Welcome to 2421 Glade Bank Way in Reston, Virginia. In a prime location, over 2,613 sq ft of modern luxury curates an unparalleled living experience. This home lives like a single family boasting 4 bedrooms, 2.5 baths, multiple living spaces and an oversized 520 sq. ft. 2-car garage with built-in storage shelving. An entertainer's haven, the chef's kitchen with custom painted cabinetry, Silestone countertops, gas range, wine fridge and oversized custom walk-in pantry is ready for the holidays. Seat up to 8-10 guests in the expansive breakfast area and peninsula in the kitchen. Soaring ceilings, skylights, floor-to-ceiling built-ins and a fireplace create ambiance in the lounge, living room and sunroom.
The primary suite sits on its own level and offers an en suite bathroom with a dual vanity, quartz countertop, walk-in shower with bench seating and includes 2 large walk-in closets with custom shelving and built-ins. The top level features 3 additional bedrooms, ample storage, a secondary bath and the laundry area.
Just a short walk from Glade Pool, local playgrounds and miles of wooded walking trails, enjoy the outdoor lifestyle Reston has to offer from the 317 sq ft low-maintenance Trex deck in your own tranquil private outdoor space. Additional features: energy-efficient dual-zone HVAC system, humidifier and air scrubber (2020), new CertainTeed roof (2022), alarm system with wireless monitoring capability and the exterior was upgraded in 2019, including HardiePlank siding, PVC trim, gutters and exterior wall insulation.
Location
State VA
County Fairfax
Zoning 370
Direction West
Rooms
Other Rooms Dining Room, Primary Bedroom, Sitting Room, Bedroom 2, Bedroom 3, Bedroom 4, Kitchen, Family Room, Foyer, Breakfast Room, Sun/Florida Room, Laundry
Interior
Interior Features Kitchen - Gourmet, Breakfast Area, Combination Kitchen/Living, Kitchen - Eat-In, Built-Ins, Upgraded Countertops, Primary Bath(s), Floor Plan - Open
Hot Water Natural Gas
Heating Forced Air
Cooling Central A/C, Ceiling Fan(s)
Flooring Hardwood, Carpet
Fireplaces Number 2
Fireplaces Type Non-Functioning
Equipment Oven/Range - Gas, Dishwasher, Disposal, Exhaust Fan, Extra Refrigerator/Freezer, Microwave, Range Hood, Refrigerator, Washer, Dryer
Furnishings No
Fireplace Y
Window Features Low-E,Skylights
Appliance Oven/Range - Gas, Dishwasher, Disposal, Exhaust Fan, Extra Refrigerator/Freezer, Microwave, Range Hood, Refrigerator, Washer, Dryer
Heat Source Natural Gas
Laundry Upper Floor, Dryer In Unit, Washer In Unit
Exterior
Exterior Feature Deck(s)
Parking Features Garage Door Opener
Garage Spaces 2.0
Fence Wood, Privacy
Utilities Available Natural Gas Available, Electric Available, Sewer Available, Water Available
Amenities Available Baseball Field, Basketball Courts, Bike Trail, Common Grounds, Community Center, Dog Park, Jog/Walk Path, Lake, Pool - Indoor, Pool - Outdoor, Soccer Field, Tennis Courts, Tot Lots/Playground, Volleyball Courts
Water Access N
View Trees/Woods
Roof Type Shingle
Accessibility None
Porch Deck(s)
Attached Garage 2
Total Parking Spaces 2
Garage Y
Building
Lot Description Backs to Trees, Cul-de-sac, Backs - Open Common Area
Story 2.5
Foundation Slab
Sewer Public Sewer
Water Public
Architectural Style Contemporary
Level or Stories 2.5
Additional Building Above Grade, Below Grade
Structure Type Dry Wall
New Construction N
Schools
Elementary Schools Terraset
Middle Schools Hughes
High Schools South Lakes
School District Fairfax County Public Schools
Others
Pets Allowed Y
HOA Fee Include Common Area Maintenance,Management,Pool(s),Reserve Funds,Road Maintenance,Snow Removal,Trash
Senior Community No
Tax ID 0263 13 0008
Ownership Fee Simple
SqFt Source Assessor
Security Features Carbon Monoxide Detector(s),Main Entrance Lock,Electric Alarm
Acceptable Financing Conventional, Cash
Horse Property N
Listing Terms Conventional, Cash
Financing Conventional,Cash
Special Listing Condition Standard
Pets Allowed No Pet Restrictions
Read Less Info
Want to know what your home might be worth? Contact us for a FREE valuation!

Our team is ready to help you sell your home for the highest possible price ASAP

Bought with Yony Kifle • EXP Realty, LLC
"My job is to find and attract mastery-based agents to the office, protect the culture, and make sure everyone is happy! "






