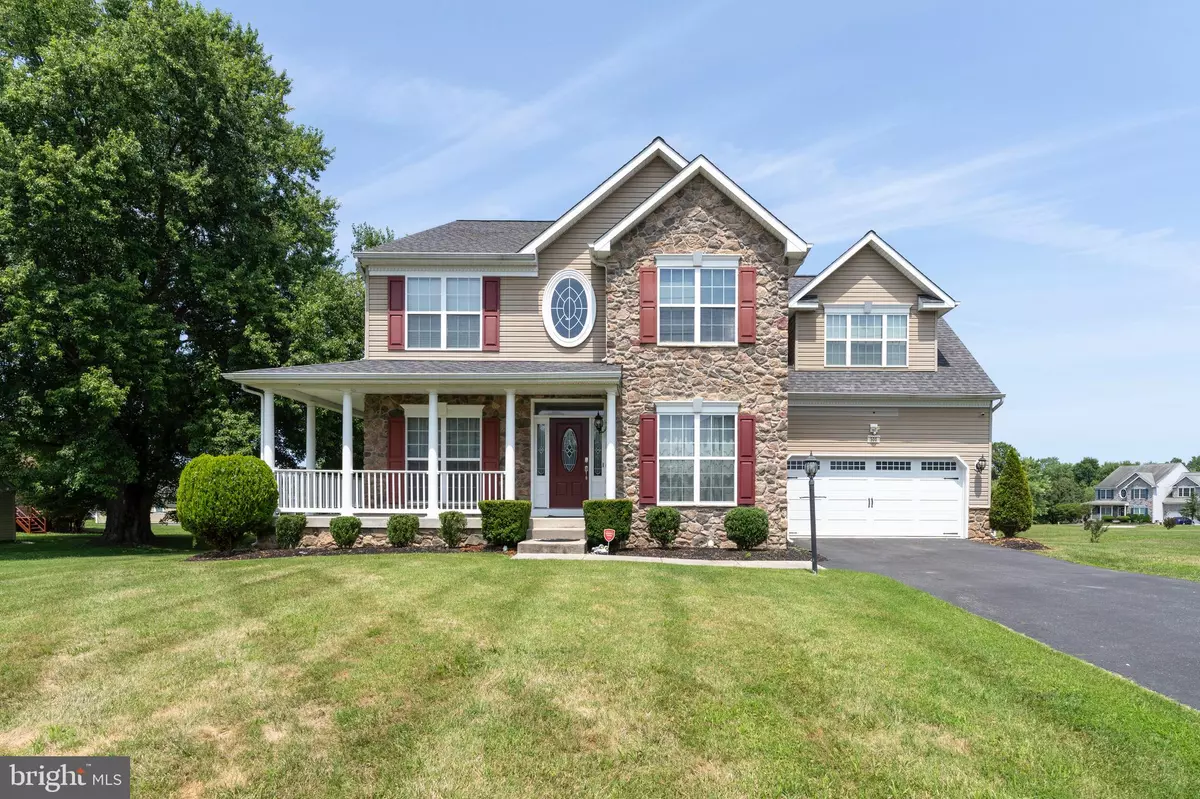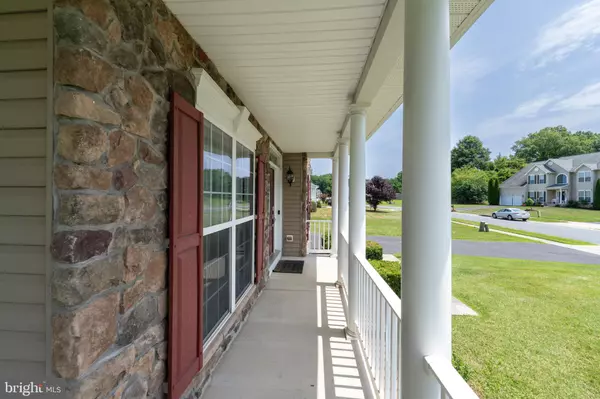$635,000
$674,900
5.9%For more information regarding the value of a property, please contact us for a free consultation.
4 Beds
4 Baths
4,152 SqFt
SOLD DATE : 10/23/2024
Key Details
Sold Price $635,000
Property Type Single Family Home
Sub Type Detached
Listing Status Sold
Purchase Type For Sale
Square Footage 4,152 sqft
Price per Sqft $152
Subdivision Goose Pond Estates
MLS Listing ID MDHR2033536
Sold Date 10/23/24
Style Colonial
Bedrooms 4
Full Baths 3
Half Baths 1
HOA Fees $41/qua
HOA Y/N Y
Abv Grd Liv Area 3,552
Originating Board BRIGHT
Year Built 2007
Annual Tax Amount $4,875
Tax Year 2024
Lot Size 0.459 Acres
Acres 0.46
Property Description
Welcome to this Stunning custom built Colonial home situated in Goose Pond Estates Community! This home features 4 bedrooms, 3 full and 1half baths, a private office, 2 car garage, large front porch, and fully finished lower level. From the moment you walk in You will be greeted by a gorgeous 2-Story open foyer and gleaming hardwood floors.The custom designed open floor plan features both a formal dining and living room.Through the foyer awaits the perfect an elegant breakfast room with a bay-window and a patio door that opens to the deck, huge back yard providing a unique space to enjoy with family for BBQ & more. Centrally located is a beautiful kitchen that connects to the formal dining room, breakfast room and family room creating a hub for fun gatherings!The fabulous two story family room with high ceilings and a gas fireplace is a paradise come true for cozy evenings together, movie nights and games. The library /Office can be closed off for privacy or open to the other living areas. The second floor features an custom designed and luxurious Master Suite that features two walk-in closets, Vaulted ceilings and a sitting area, a large master bath with soaking tub, separate shower and double sink. Three additional spacious bedrooms , all of which feature ceiling fans and lots of closet space, an oversized additional full bathroom with double sinks, and laundry room that is conveniently located off the bedroom areas. lots of closet space throughout the home insuring storage will never be an issue. The finished lower level is wired for sound and an ideal space for a home theater, game room and also designed for in-law living or great casual fun. A kitchenette and full bath add to the possible uses. Perfect for accommodating guests or creating a versatile space to suit your needs. Experience the epitome of comfort, style, and convenience in this meticulously maintained home. Don't miss your chance to make it yours! Schedule a showing today.
Location
State MD
County Harford
Zoning R1
Rooms
Other Rooms Living Room, Dining Room, Bedroom 2, Bedroom 3, Bedroom 4, Kitchen, Family Room, Foyer, Breakfast Room, Bedroom 1, Exercise Room, Great Room, Office, Utility Room, Bathroom 1, Bonus Room, Full Bath
Basement Fully Finished
Interior
Interior Features Attic, Breakfast Area, Chair Railings, Crown Moldings, Dining Area, Family Room Off Kitchen, Floor Plan - Open, Kitchen - Gourmet, Kitchen - Island, Primary Bath(s), Wood Floors
Hot Water Electric
Heating Forced Air
Cooling Central A/C
Fireplaces Number 1
Fireplaces Type Fireplace - Glass Doors
Equipment Cooktop, Built-In Microwave, Cooktop - Down Draft, Dishwasher, Disposal, Oven - Self Cleaning, Refrigerator, Dryer - Electric, Washer
Fireplace Y
Appliance Cooktop, Built-In Microwave, Cooktop - Down Draft, Dishwasher, Disposal, Oven - Self Cleaning, Refrigerator, Dryer - Electric, Washer
Heat Source Natural Gas
Laundry Upper Floor
Exterior
Garage Garage - Front Entry, Garage Door Opener, Inside Access
Garage Spaces 2.0
Waterfront N
Water Access N
Accessibility Level Entry - Main
Attached Garage 2
Total Parking Spaces 2
Garage Y
Building
Story 3
Foundation Slab
Sewer Public Sewer
Water Public
Architectural Style Colonial
Level or Stories 3
Additional Building Above Grade, Below Grade
New Construction N
Schools
School District Harford County Public Schools
Others
Senior Community No
Tax ID 1301366041
Ownership Fee Simple
SqFt Source Assessor
Special Listing Condition Standard
Read Less Info
Want to know what your home might be worth? Contact us for a FREE valuation!

Our team is ready to help you sell your home for the highest possible price ASAP

Bought with Tomeca A Turner • EXIT Preferred Realty, LLC

"My job is to find and attract mastery-based agents to the office, protect the culture, and make sure everyone is happy! "






