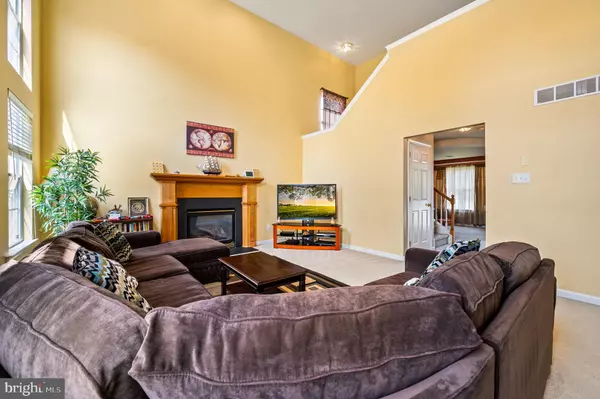$490,000
$500,000
2.0%For more information regarding the value of a property, please contact us for a free consultation.
4 Beds
3 Baths
2,648 SqFt
SOLD DATE : 10/15/2024
Key Details
Sold Price $490,000
Property Type Single Family Home
Sub Type Detached
Listing Status Sold
Purchase Type For Sale
Square Footage 2,648 sqft
Price per Sqft $185
Subdivision Links At Thorndale
MLS Listing ID PACT2071680
Sold Date 10/15/24
Style Colonial
Bedrooms 4
Full Baths 2
Half Baths 1
HOA Y/N N
Abv Grd Liv Area 2,648
Originating Board BRIGHT
Year Built 2003
Annual Tax Amount $7,718
Tax Year 2023
Lot Size 0.267 Acres
Acres 0.27
Lot Dimensions 0.00 x 0.00
Property Description
Welcome to 8 Marion Dr in the highly sought-after community of the Links at Thorndale Green. A beautiful, golf course community with NO ASSOCIATION FEES! This home is the largest model in the community with lots of amazing features and amenities and it is conveniently tucked away on a cul de sac. Enter at the foyer with the formal living room to the right and dining room to the left. At the back of the home you'll enter the breathtaking, two story great room with a gas fireplace and a wall of windows for lots of natural light. The kitchen features a curved counter, breakfast bar and separate dining area with sliders to the multi-level deck, great for entertaining or quiet relaxation. The second floor features 4 bedrooms and two full baths. The Master Bedroom features cathedral ceilings, walk in closet and master bath with soaking tub. All of the bedrooms are ample sized with great closet space and the hall bath features a tub/shower combo. Lots of recent upgrades and improvements - All that's left to do is move in! The HVAC was replaced in 2021, All newer appliances, washer, dryer, refrigerator and dishwasher are all included with the sale, New flooring in the kitchen, brand new fence and the roof was just replaced earlier this year. The Links is conveniently located close to shopping, supermarkets, schools, restaurants, beautiful nature preserves and parks - Cheslen Preserve, Hibernia Park, Chambers Lake and Bondsville Mill park with scenic views and nature trails are all just minutes away.
Location
State PA
County Chester
Area Caln Twp (10339)
Zoning R
Rooms
Basement Interior Access, Poured Concrete, Unfinished
Interior
Interior Features Attic, Breakfast Area, Carpet, Dining Area, Family Room Off Kitchen, Floor Plan - Open, Floor Plan - Traditional, Formal/Separate Dining Room, Kitchen - Eat-In, Pantry, Recessed Lighting, Bathroom - Soaking Tub, Bathroom - Tub Shower, Walk-in Closet(s)
Hot Water Natural Gas
Heating Forced Air
Cooling Central A/C
Flooring Carpet
Fireplaces Number 1
Equipment Cooktop, Built-In Range, Disposal, Dryer, Dishwasher, Oven/Range - Electric, Refrigerator, Stove, Washer, Water Heater
Fireplace Y
Appliance Cooktop, Built-In Range, Disposal, Dryer, Dishwasher, Oven/Range - Electric, Refrigerator, Stove, Washer, Water Heater
Heat Source Natural Gas
Exterior
Garage Garage - Front Entry, Garage Door Opener, Inside Access
Garage Spaces 6.0
Fence Board, Wood
Utilities Available Cable TV, Natural Gas Available, Phone
Waterfront N
Water Access N
Roof Type Shingle
Accessibility None
Parking Type Driveway, Attached Garage, Off Street, On Street, Other
Attached Garage 2
Total Parking Spaces 6
Garage Y
Building
Story 2
Foundation Concrete Perimeter
Sewer Public Sewer
Water Public
Architectural Style Colonial
Level or Stories 2
Additional Building Above Grade, Below Grade
New Construction N
Schools
School District Coatesville Area
Others
Senior Community No
Tax ID 39-04 -0274
Ownership Fee Simple
SqFt Source Assessor
Special Listing Condition Standard
Read Less Info
Want to know what your home might be worth? Contact us for a FREE valuation!

Our team is ready to help you sell your home for the highest possible price ASAP

Bought with Jason Reed • Keller Williams Real Estate -Exton

"My job is to find and attract mastery-based agents to the office, protect the culture, and make sure everyone is happy! "






