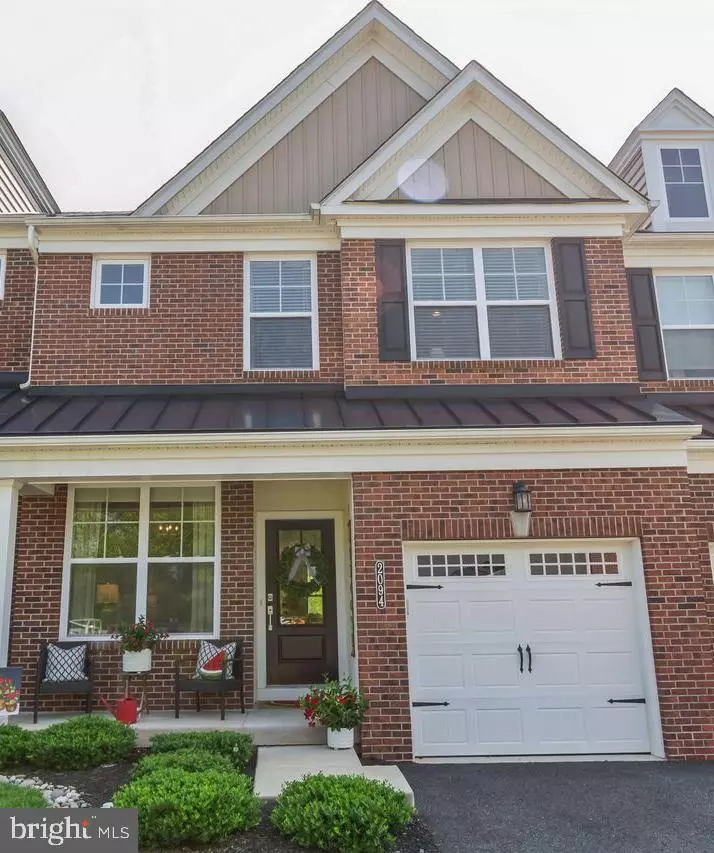$565,000
$559,900
0.9%For more information regarding the value of a property, please contact us for a free consultation.
3 Beds
4 Baths
2,706 SqFt
SOLD DATE : 10/21/2024
Key Details
Sold Price $565,000
Property Type Townhouse
Sub Type Interior Row/Townhouse
Listing Status Sold
Purchase Type For Sale
Square Footage 2,706 sqft
Price per Sqft $208
Subdivision None Available
MLS Listing ID PAMC2111120
Sold Date 10/21/24
Style Back-to-Back
Bedrooms 3
Full Baths 3
Half Baths 1
HOA Fees $230/mo
HOA Y/N Y
Abv Grd Liv Area 2,016
Originating Board BRIGHT
Year Built 2019
Annual Tax Amount $6,943
Tax Year 2024
Lot Size 1,200 Sqft
Acres 0.03
Lot Dimensions 0.00 x 0.00
Property Description
BETTER THAN NEW!! Welcome to this beautiful townhome located on a cul-de-sac just a few minutes' stroll to Skippack Village and everything it has to offer. This Mark Salamone home was built in 2019 and boasts a beautiful open floor plan with luxury features that makes this home unique in many respects. The home has been meticulously cared for and upgraded by the original owners. The architectural details and finishes will be evident throughout including the board and batten wainscoting, crown molding, magnificent kitchen with expansive quartz island, 42" Century cabinets, gas cooking, custom ceramic backsplash & stainless steel appliances. The bright Great Room with a remote controlled gas fireplace is open to the dining area and kitchen. Sliders open to the maintenance-free deck overlooking a naturally preserved area teeming with wildlife. It's the perfect spot to immerse yourself with nature and tranquility. There is also a first floor Study conveniently located off the foyer. A Mudroom and Powder room complete the first level. Upstairs is highlighted by the luxurious owners' suite with a coffered ceiling, a large walk-in closet, and its own large bath with dual vanity sinks and a large walk-in shower. Two (2) additional bedrooms, a hall bath with subway tile bath surround, and a conveniently located upper level laundry room with washer and gas dryer complete the second floor. The basement has been fully finished and includes a third full bath, an emergency egress window as well as a more than adequate storage/work area. The home has energy efficient natural gas heat and central air to keep the home cozy year round. The garage is equipped with remote entry, opener, and a 220V outlet to accommodate a Level 2 charger for an EV automobile. This community is convenient to all that Skippack Village offers with over a dozen restaurants, gourmet shops, antique and specialty stores, wine tastings, a spa and more! Exciting events include first Fridays, Craft shows, Skippack Days, Classic Car Shows, and Live Music, Theater, Historic Buildings & more. The neighborhood biking/walking trails connect to Skippack Trail, an 8-mile network of trails that connects with the Perkiomen Trail. Walk or bike to Evansburg Park with over 84 acres of recreational area. Five (5) minutes drive to the Lansdale exit of the PA Turnpike, 15 minutes to route 422 and the New Providence Town Center with Wegmans and over 80 retail stores, and only 25 min. to King of Prussia.
Make your appointment today. This gem won't last!
Location
State PA
County Montgomery
Area Skippack Twp (10651)
Zoning 1101 RESIDENTIAL
Direction West
Rooms
Other Rooms Bedroom 2, Bedroom 3, Basement, Bedroom 1, Laundry, Bathroom 2
Basement Poured Concrete
Interior
Hot Water Natural Gas
Cooling Central A/C
Flooring Hardwood, Carpet, Luxury Vinyl Plank
Fireplaces Number 1
Fireplaces Type Gas/Propane
Equipment Dishwasher, Disposal, Dryer - Gas, Energy Efficient Appliances, Oven/Range - Gas, Washer, Microwave
Fireplace Y
Appliance Dishwasher, Disposal, Dryer - Gas, Energy Efficient Appliances, Oven/Range - Gas, Washer, Microwave
Heat Source Natural Gas
Laundry Upper Floor
Exterior
Garage Spaces 6.0
Utilities Available Natural Gas Available, Electric Available
Amenities Available None
Water Access N
Roof Type Architectural Shingle
Accessibility None
Total Parking Spaces 6
Garage N
Building
Story 2
Foundation Concrete Perimeter
Sewer Public Sewer
Water Public
Architectural Style Back-to-Back
Level or Stories 2
Additional Building Above Grade, Below Grade
Structure Type 9'+ Ceilings
New Construction N
Schools
Elementary Schools Skippack
Middle Schools Perkiomen Valley Middle School West
High Schools Perkiomen Valley
School District Perkiomen Valley
Others
HOA Fee Include Common Area Maintenance,Snow Removal,Trash
Senior Community No
Tax ID 51-00-03253-127
Ownership Fee Simple
SqFt Source Assessor
Acceptable Financing Cash, Conventional, FHA, VA, Other
Listing Terms Cash, Conventional, FHA, VA, Other
Financing Cash,Conventional,FHA,VA,Other
Special Listing Condition Standard
Read Less Info
Want to know what your home might be worth? Contact us for a FREE valuation!

Our team is ready to help you sell your home for the highest possible price ASAP

Bought with Douglas Bair • EXP Realty, LLC
"My job is to find and attract mastery-based agents to the office, protect the culture, and make sure everyone is happy! "






