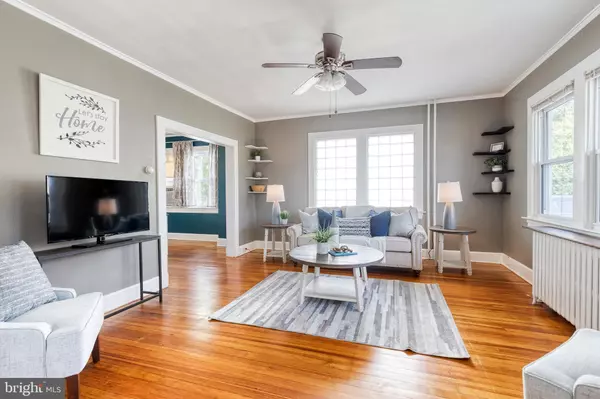$360,000
$360,000
For more information regarding the value of a property, please contact us for a free consultation.
3 Beds
3 Baths
1,915 SqFt
SOLD DATE : 10/18/2024
Key Details
Sold Price $360,000
Property Type Single Family Home
Sub Type Detached
Listing Status Sold
Purchase Type For Sale
Square Footage 1,915 sqft
Price per Sqft $187
Subdivision Merridale Little Farms
MLS Listing ID MDBC2104226
Sold Date 10/18/24
Style Craftsman
Bedrooms 3
Full Baths 3
HOA Y/N N
Abv Grd Liv Area 1,465
Originating Board BRIGHT
Year Built 1920
Annual Tax Amount $2,558
Tax Year 2024
Lot Size 5,450 Sqft
Acres 0.13
Lot Dimensions 1.00 x
Property Description
Back on the Market because the Buyer’s Financing fell through. Let it be your gain! Welcome to 624 Orpington Road, a charming 1920 Craftsman that blends historic character (down to the hardwoods and crystal doorknobs) with modern conveniences and updates. Off street parking and a large new front porch with composite decking will be the first things you notice and appreciate as you approach the home. In total, this home offers 3 bedrooms and 3 full bathrooms. Don’t miss the updated kitchen and a second floor back patio! Ample space for both relaxation and entertainment throughout this home - even a finished rec room basement with a wet bar, full bathroom, and theater projector! Basement has a walk-out to an incredibly useful backyard with fruit trees to enjoy! 2016 Roof. New front porch and back deck with added hose bibs and exterior outlets. Don’t miss your chance to make this classic gem your home!
Location
State MD
County Baltimore
Zoning R
Rooms
Basement Fully Finished, Improved, Sump Pump
Interior
Interior Features Attic, Ceiling Fan(s), Wet/Dry Bar, Wood Floors
Hot Water Natural Gas
Heating Radiator
Cooling Ceiling Fan(s), Window Unit(s)
Flooring Hardwood, Luxury Vinyl Plank, Other
Equipment Built-In Microwave, Dishwasher, Disposal, Dryer - Gas, Oven/Range - Gas, Refrigerator, Stainless Steel Appliances, Washer, Water Heater
Fireplace N
Window Features Screens
Appliance Built-In Microwave, Dishwasher, Disposal, Dryer - Gas, Oven/Range - Gas, Refrigerator, Stainless Steel Appliances, Washer, Water Heater
Heat Source Natural Gas
Laundry Basement
Exterior
Exterior Feature Balcony, Deck(s), Patio(s)
Waterfront N
Water Access N
Accessibility None
Porch Balcony, Deck(s), Patio(s)
Parking Type Driveway, On Street
Garage N
Building
Lot Description Backs to Trees, Rear Yard, Trees/Wooded
Story 3
Foundation Block
Sewer Public Sewer
Water Public
Architectural Style Craftsman
Level or Stories 3
Additional Building Above Grade, Below Grade
New Construction N
Schools
School District Baltimore County Public Schools
Others
Senior Community No
Tax ID 04010101890000
Ownership Fee Simple
SqFt Source Assessor
Security Features Smoke Detector
Special Listing Condition Standard
Read Less Info
Want to know what your home might be worth? Contact us for a FREE valuation!

Our team is ready to help you sell your home for the highest possible price ASAP

Bought with Todd A Broschart • The KW Collective

"My job is to find and attract mastery-based agents to the office, protect the culture, and make sure everyone is happy! "






