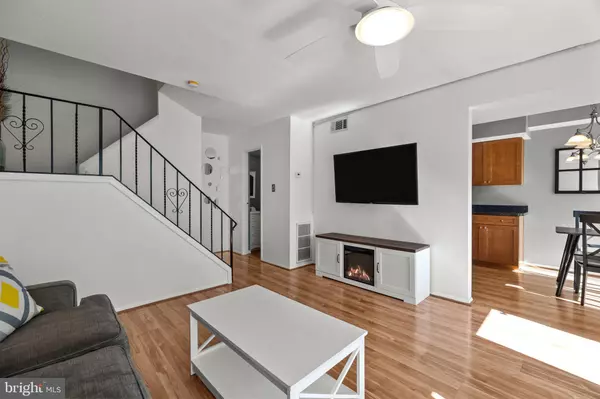$270,000
$264,900
1.9%For more information regarding the value of a property, please contact us for a free consultation.
2 Beds
2 Baths
1,012 SqFt
SOLD DATE : 10/09/2024
Key Details
Sold Price $270,000
Property Type Condo
Sub Type Condo/Co-op
Listing Status Sold
Purchase Type For Sale
Square Footage 1,012 sqft
Price per Sqft $266
Subdivision Yorktown
MLS Listing ID PABU2078678
Sold Date 10/09/24
Style Traditional
Bedrooms 2
Full Baths 1
Half Baths 1
Condo Fees $275/mo
HOA Y/N N
Abv Grd Liv Area 1,012
Originating Board BRIGHT
Year Built 1971
Annual Tax Amount $2,893
Tax Year 2024
Lot Dimensions 0.00 x 0.00
Property Description
Welcome to this beautifully updated two-story condo in Yorktown Village, offering serene, maintenance-free living. As you approach the home, you'll appreciate the tranquil patio overlooking green space rather than other units. Upon entering, you'll be greeted by natural light flooding the spacious living area through newer sliding glass doors. The eat-in galley kitchen is ideal for all your culinary needs, featuring ample counter space and cabinetry to satisfy any cooking enthusiast. Adjacent to the kitchen, a convenient storage area houses the laundry room and essential mechanical systems. A half bath completes the first level. Upstairs, you'll find new carpeting, a refreshed full bath, and two bedrooms, each with generous closet space and new sliding doors. Conveniently located near a variety of entertainment ,dining, shopping, and major routes, this condo seamlessly combines comfort and style—make it yours today!
Location
State PA
County Bucks
Area Warminster Twp (10149)
Zoning MF1
Rooms
Other Rooms Living Room, Dining Room, Primary Bedroom, Bedroom 2, Kitchen, Utility Room, Full Bath, Half Bath
Interior
Interior Features Bathroom - Tub Shower, Carpet, Ceiling Fan(s), Combination Kitchen/Dining
Hot Water Natural Gas
Heating Forced Air
Cooling Central A/C
Flooring Carpet, Luxury Vinyl Plank
Fireplace N
Heat Source Natural Gas
Laundry Main Floor
Exterior
Garage Spaces 1.0
Parking On Site 1
Amenities Available None
Water Access N
Accessibility None
Total Parking Spaces 1
Garage N
Building
Story 2
Foundation Slab
Sewer Public Sewer
Water Public
Architectural Style Traditional
Level or Stories 2
Additional Building Above Grade, Below Grade
New Construction N
Schools
Elementary Schools Willow Dale
Middle Schools Log College
High Schools Centennial
School District Centennial
Others
Pets Allowed Y
HOA Fee Include Water,Sewer,Lawn Maintenance,Snow Removal,Trash
Senior Community No
Tax ID 49-009-423
Ownership Condominium
Special Listing Condition Standard
Pets Allowed Cats OK, Dogs OK
Read Less Info
Want to know what your home might be worth? Contact us for a FREE valuation!

Our team is ready to help you sell your home for the highest possible price ASAP

Bought with Laura J Dau • EXP Realty, LLC
"My job is to find and attract mastery-based agents to the office, protect the culture, and make sure everyone is happy! "






