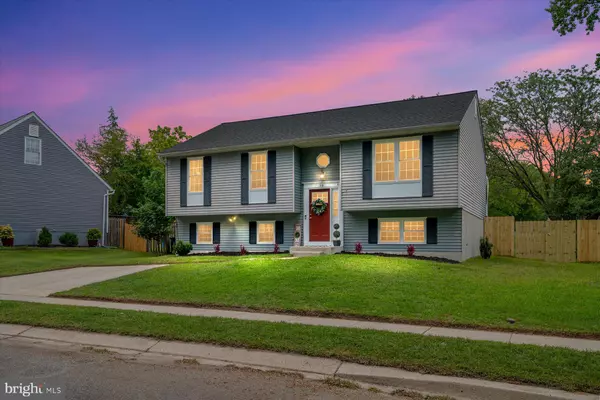$440,000
$430,000
2.3%For more information regarding the value of a property, please contact us for a free consultation.
4 Beds
3 Baths
1,828 SqFt
SOLD DATE : 10/09/2024
Key Details
Sold Price $440,000
Property Type Single Family Home
Sub Type Detached
Listing Status Sold
Purchase Type For Sale
Square Footage 1,828 sqft
Price per Sqft $240
Subdivision Sandy Oaks
MLS Listing ID MDAA2090984
Sold Date 10/09/24
Style Split Foyer
Bedrooms 4
Full Baths 3
HOA Y/N N
Abv Grd Liv Area 1,108
Originating Board BRIGHT
Year Built 1991
Annual Tax Amount $3,644
Tax Year 2024
Lot Size 7,000 Sqft
Acres 0.16
Property Description
Welcome to your dream home in the coveted Sandy Oaks neighborhood! This stunning home boasts over 2,000 square feet of beautifully updated living space. Featuring four spacious bedrooms and three full bathrooms, it offers plenty of room for family and guests. The gourmet kitchen is a chef’s delight, with elegant granite countertops, modern cabinets, and stainless steel appliances. The luxurious primary suite includes a private ensuite for ultimate comfort and privacy. Step outside to a fantastic deck perfect for entertaining and a large, fully fenced backyard.. Additional storage is provided by a new, custom-built shed. This home is move-in ready with a newer roof, windows, water heater, and home warranty offering peace of mind. With its modern upgrades and inviting atmosphere, this home is the perfect blend of luxury, comfort, and convenience. Don’t delay…..schedule your showing today!
Location
State MD
County Anne Arundel
Zoning R
Rooms
Basement Heated, Improved, Partially Finished, Outside Entrance, Full, Interior Access, Rear Entrance, Sump Pump, Windows
Main Level Bedrooms 3
Interior
Interior Features Carpet, Attic, Combination Kitchen/Dining, Dining Area, Floor Plan - Open, Kitchen - Eat-In, Pantry, Primary Bath(s), Bathroom - Stall Shower, Bathroom - Tub Shower, Upgraded Countertops, Family Room Off Kitchen, Combination Dining/Living, Kitchen - Table Space
Hot Water Electric
Heating Heat Pump(s)
Cooling Central A/C
Flooring Carpet, Ceramic Tile, Luxury Vinyl Plank
Equipment Built-In Microwave, Dishwasher, Disposal, Dryer - Electric, Exhaust Fan, Oven/Range - Electric, Refrigerator, Stainless Steel Appliances, Stove, Washer, Water Heater
Furnishings No
Fireplace N
Window Features Double Pane,Energy Efficient,Vinyl Clad,Double Hung
Appliance Built-In Microwave, Dishwasher, Disposal, Dryer - Electric, Exhaust Fan, Oven/Range - Electric, Refrigerator, Stainless Steel Appliances, Stove, Washer, Water Heater
Heat Source Electric
Laundry Lower Floor, Common
Exterior
Exterior Feature Deck(s)
Garage Spaces 2.0
Fence Wood, Chain Link
Utilities Available Cable TV Available, Electric Available, Under Ground, Water Available, Phone Available
Waterfront N
Water Access N
Roof Type Architectural Shingle
Accessibility None
Porch Deck(s)
Total Parking Spaces 2
Garage N
Building
Story 2
Foundation Block
Sewer Public Sewer
Water Public
Architectural Style Split Foyer
Level or Stories 2
Additional Building Above Grade, Below Grade
Structure Type Dry Wall,Block Walls
New Construction N
Schools
Elementary Schools Freetown
Middle Schools Marley
High Schools Glen Burnie
School District Anne Arundel County Public Schools
Others
Pets Allowed Y
Senior Community No
Tax ID 020371690070716
Ownership Fee Simple
SqFt Source Assessor
Security Features Electric Alarm
Acceptable Financing FHA, VA, Conventional
Horse Property N
Listing Terms FHA, VA, Conventional
Financing FHA,VA,Conventional
Special Listing Condition Standard
Pets Description No Pet Restrictions
Read Less Info
Want to know what your home might be worth? Contact us for a FREE valuation!

Our team is ready to help you sell your home for the highest possible price ASAP

Bought with Cory Hudson • Goldmine Realty

"My job is to find and attract mastery-based agents to the office, protect the culture, and make sure everyone is happy! "






