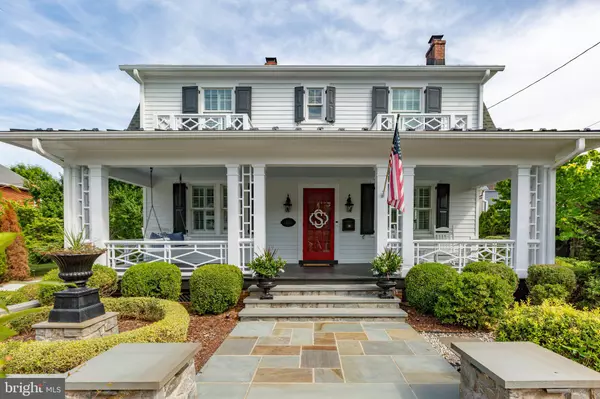$1,600,000
$1,699,000
5.8%For more information regarding the value of a property, please contact us for a free consultation.
6 Beds
6 Baths
4,985 SqFt
SOLD DATE : 10/04/2024
Key Details
Sold Price $1,600,000
Property Type Single Family Home
Sub Type Detached
Listing Status Sold
Purchase Type For Sale
Square Footage 4,985 sqft
Price per Sqft $320
Subdivision Downtown Fredericksburg
MLS Listing ID VAFB2006378
Sold Date 10/04/24
Style Colonial
Bedrooms 6
Full Baths 5
Half Baths 1
HOA Y/N N
Abv Grd Liv Area 4,600
Originating Board BRIGHT
Year Built 1920
Annual Tax Amount $8,661
Tax Year 2023
Lot Size 0.340 Acres
Acres 0.34
Property Description
Nestled on a spacious .34-acre lot, this exquisite home offers unparalleled space and convenience in the heart of downtown Fredericksburg. The meticulously designed private rear yard boasts stunning hardscaping, featuring an outdoor kitchen, fireplace, multiple seating areas, and a large, lush lawn—ideal for entertaining and relaxation.
The gated driveway leads you back to the impressive 3-car drive-thru garage, wired for an electric car charging station and access from the rear alley. Above the garage is a separately metered fully renovated au-pair/in-law apartment featuring a full kitchen, bedroom, laundry, living room, and a cozy wood-burning fireplace.
Step inside the enchanting 1920s residence, where historic charm seamlessly blends with modern amenities. The chef's kitchen is a culinary dream, showcasing a Wolf gas range with double ovens, a Blue Star refrigerator, walk-in pantry, and a convenient breakfast nook. The main level also offers a formal dining room, living room, parlor, and a spacious mudroom. The centerpiece is the expansive light filled family room adjacent to the kitchen complete with wood-burning fireplace and built in bookcases.
Upstairs, discover 5 beautifully appointed bedrooms and 4 fully updated bathrooms. Every detail has been thoughtfully considered, including California closets in each of the bedrooms and a dedicated laundry room on the bedroom level with a relaxing infrared sauna. The primary suite features double walk-in closets, an oversized double shower, and custom stone and tile work. Hardwood floors and plantation shutters throughout the home add to its timeless elegance.
The lower level provides ample storage and a cozy den for family activities. With numerous upgrades and carefully crafted design elements, this extraordinary estate is a rare find within walking distance to all that downtown Fredericksburg has to offer. This home truly has it all!
Location
State VA
County Fredericksburg City
Zoning R8
Rooms
Other Rooms Living Room, Dining Room, Primary Bedroom, Bedroom 2, Bedroom 3, Bedroom 4, Bedroom 5, Kitchen, Game Room, Family Room, Den, Breakfast Room, In-Law/auPair/Suite, Laundry, Storage Room, Utility Room, Attic
Basement Connecting Stairway, Partially Finished
Interior
Interior Features Kitchen - Table Space, Dining Area, Built-Ins, Window Treatments, Primary Bath(s), Wood Floors
Hot Water Natural Gas, Instant Hot Water
Cooling Central A/C, Zoned
Flooring Solid Hardwood, Stone, Ceramic Tile, Carpet
Fireplaces Number 3
Fireplaces Type Wood, Gas/Propane
Equipment Dishwasher, Disposal, Dryer, Icemaker, Washer, Oven/Range - Gas, Refrigerator, Six Burner Stove, Oven - Double
Fireplace Y
Appliance Dishwasher, Disposal, Dryer, Icemaker, Washer, Oven/Range - Gas, Refrigerator, Six Burner Stove, Oven - Double
Heat Source Natural Gas
Laundry Upper Floor
Exterior
Exterior Feature Patio(s), Porch(es)
Garage Additional Storage Area, Garage Door Opener, Oversized
Garage Spaces 8.0
Fence Rear
Waterfront N
Water Access N
Roof Type Architectural Shingle,Metal
Accessibility None
Porch Patio(s), Porch(es)
Total Parking Spaces 8
Garage Y
Building
Lot Description Landscaping
Story 3
Foundation Block
Sewer Public Sewer
Water Public
Architectural Style Colonial
Level or Stories 3
Additional Building Above Grade, Below Grade
New Construction N
Schools
Elementary Schools Lafayette Upper
Middle Schools Walker Grant
High Schools James Monroe
School District Fredericksburg City Public Schools
Others
Senior Community No
Tax ID 7779-93-5102
Ownership Fee Simple
SqFt Source Estimated
Security Features Security System
Acceptable Financing Cash, Conventional
Listing Terms Cash, Conventional
Financing Cash,Conventional
Special Listing Condition Standard
Read Less Info
Want to know what your home might be worth? Contact us for a FREE valuation!

Our team is ready to help you sell your home for the highest possible price ASAP

Bought with Kelly A Norton • Holt For Homes, Inc.

"My job is to find and attract mastery-based agents to the office, protect the culture, and make sure everyone is happy! "






