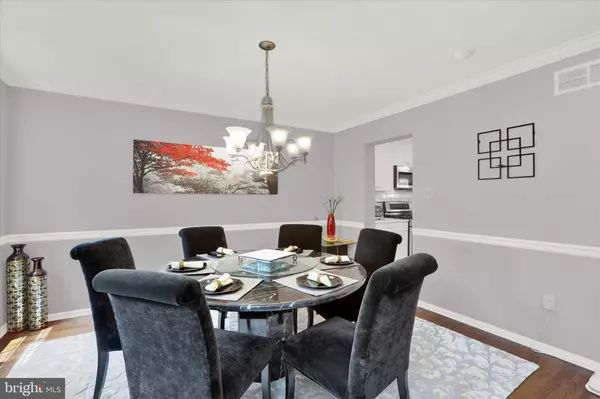$800,000
$825,000
3.0%For more information regarding the value of a property, please contact us for a free consultation.
4 Beds
3 Baths
2,801 SqFt
SOLD DATE : 10/04/2024
Key Details
Sold Price $800,000
Property Type Single Family Home
Sub Type Detached
Listing Status Sold
Purchase Type For Sale
Square Footage 2,801 sqft
Price per Sqft $285
Subdivision Peddlers View
MLS Listing ID PABU2075164
Sold Date 10/04/24
Style Colonial
Bedrooms 4
Full Baths 2
Half Baths 1
HOA Fees $25
HOA Y/N Y
Abv Grd Liv Area 2,801
Originating Board BRIGHT
Year Built 1995
Annual Tax Amount $7,064
Tax Year 2024
Lot Size 0.440 Acres
Acres 0.44
Lot Dimensions 0.00 x 0.00
Property Description
Stunning Peddlers View brick front Colonial on cul-de-sac location in the New Hope - Solebury School District. As you make your way onto the repaved driveway, take notice of the new roof, new gutters and new garage doors. Upon entering the home, the soaring two story foyer greets you along with refinished hard wood floors and professionally painted walls. The sun-filled new windows exist in every room of the home. the formal living room can also be used as a great home office. The Kitchen has been updated with white shaker style cabinets, quartz counter tops, deep sink and stainless steel appliances. A breakfast room, family room and laundry room complete this floor. Upstairs find the primary suite with cathedral ceiling, engineered flooring, ample closet space and remodeled bath with deep soaking tub, stall shower and double sink vanity. find two more spacious bedrooms and the a huge bonus room that can be used as a mancave, second family room or a bedroom that kids will fight to have with walk-in closet. Let the entertainment or relaxing eve happen the expanded and repainted rear deck that over-looks the 0.44 acre lot (one of the largest in the neighborhood). Full basement, new a/c (2023), Hot water heater (2018), Heater (2018), shed refurbished and conveniently located within walking distance to popular Pedller's Village are all part of this packages perks!
Location
State PA
County Bucks
Area Solebury Twp (10141)
Zoning R1
Direction South
Rooms
Other Rooms Living Room, Dining Room, Primary Bedroom, Kitchen, Family Room, Breakfast Room, Laundry, Additional Bedroom
Basement Full, Unfinished
Interior
Interior Features Breakfast Area, Carpet, Ceiling Fan(s), Chair Railings, Crown Moldings, Formal/Separate Dining Room, Kitchen - Eat-In, Recessed Lighting, Bathroom - Stall Shower, Bathroom - Tub Shower, Upgraded Countertops, Walk-in Closet(s), Window Treatments, Wood Floors
Hot Water Natural Gas
Heating Forced Air
Cooling Central A/C
Flooring Hardwood, Wood, Solid Hardwood, Engineered Wood, Carpet, Ceramic Tile
Fireplaces Number 1
Fireplaces Type Brick, Gas/Propane
Equipment Built-In Microwave, Dishwasher, Disposal, Oven/Range - Gas, Stainless Steel Appliances
Fireplace Y
Window Features Energy Efficient,Replacement,Double Pane
Appliance Built-In Microwave, Dishwasher, Disposal, Oven/Range - Gas, Stainless Steel Appliances
Heat Source Natural Gas
Laundry Main Floor
Exterior
Exterior Feature Deck(s)
Parking Features Inside Access
Garage Spaces 2.0
Fence Fully
Utilities Available Cable TV
Water Access N
Roof Type Asbestos Shingle,Architectural Shingle
Accessibility None
Porch Deck(s)
Attached Garage 2
Total Parking Spaces 2
Garage Y
Building
Story 2
Foundation Concrete Perimeter
Sewer Public Sewer
Water Public
Architectural Style Colonial
Level or Stories 2
Additional Building Above Grade, Below Grade
New Construction N
Schools
Elementary Schools New Hope-Solebury
Middle Schools New Hope-Solebury
High Schools New Hope-Solebury
School District New Hope-Solebury
Others
HOA Fee Include Common Area Maintenance,Trash,Snow Removal
Senior Community No
Tax ID 41-047-002
Ownership Fee Simple
SqFt Source Estimated
Acceptable Financing Conventional, Cash
Listing Terms Conventional, Cash
Financing Conventional,Cash
Special Listing Condition Standard
Read Less Info
Want to know what your home might be worth? Contact us for a FREE valuation!

Our team is ready to help you sell your home for the highest possible price ASAP

Bought with Sharon Spadaccini • BHHS Fox & Roach-New Hope
"My job is to find and attract mastery-based agents to the office, protect the culture, and make sure everyone is happy! "






